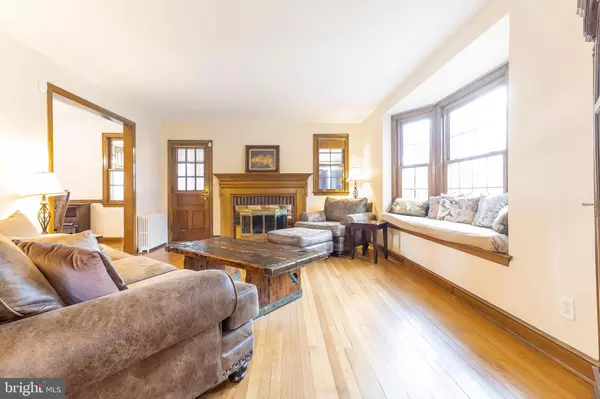$775,000
$775,000
For more information regarding the value of a property, please contact us for a free consultation.
3 Beds
4 Baths
3,500 SqFt
SOLD DATE : 03/16/2020
Key Details
Sold Price $775,000
Property Type Single Family Home
Sub Type Detached
Listing Status Sold
Purchase Type For Sale
Square Footage 3,500 sqft
Price per Sqft $221
Subdivision Woodside Park
MLS Listing ID MDMC691108
Sold Date 03/16/20
Style Colonial
Bedrooms 3
Full Baths 3
Half Baths 1
HOA Y/N N
Abv Grd Liv Area 2,100
Originating Board BRIGHT
Year Built 1936
Annual Tax Amount $8,216
Tax Year 2018
Lot Size 0.270 Acres
Acres 0.27
Property Description
A rare opportunity to own one of Woodside's true grande dames. This exceptional home exudes character and solid construction. The interior charms with original oak molding and trim and hardwood flooring on all four levels. Beyond the charm are substantive improvements and upgrades, including the addition of over 1,000 sq ft of living space (two additional rooms in the lower level and a kids dream space in the renovated attic), a new A/C system in 2016, two additional heating zones, and radiators added to the attic, sunroom, and basement. The gourmet kitchen includes a vaulted ceiling, granite countertops, and high-end appliances. Upstairs you'll find three bedrooms, a nursery/office, and two full bathrooms. The master bedroom is a large private owners suite, and spacious master bath includes dual sinks, a glass shower, and a soaking tub. The lower level is perfect as an in-law suite or accessory apartment, with a large den, bedroom, full bathroom, and kitchenette, complete with a private entrance. Your favorite space will likely be the sunroom surrounded by windows overlooking the wooded, park-like yard. This addition opens to a large patio, perfect for a quiet morning or large parties. Parking is never a concern, as this homes sits on a corner lot, with ample parking on Dale and Woodland Dr. You won t find a more pristine property, located a mile inside Beltway and minutes from vibrant downtown Silver Spring restaurants, shops, and entertainment.
Location
State MD
County Montgomery
Zoning R60
Rooms
Other Rooms Living Room, Dining Room, Primary Bedroom, Kitchen, Bedroom 1, Sun/Florida Room, In-Law/auPair/Suite, Attic, Additional Bedroom
Basement Fully Finished
Interior
Interior Features Breakfast Area, Built-Ins, Attic, Combination Dining/Living, Kitchen - Gourmet, Kitchen - Island, Kitchenette, Soaking Tub, Walk-in Closet(s)
Hot Water Natural Gas
Heating Radiator
Cooling Other, Programmable Thermostat
Flooring Hardwood
Fireplaces Number 2
Fireplaces Type Brick
Equipment Built-In Microwave, Cooktop, Dishwasher, Disposal, Dryer, Refrigerator, Stainless Steel Appliances, Washer
Furnishings Yes
Fireplace Y
Appliance Built-In Microwave, Cooktop, Dishwasher, Disposal, Dryer, Refrigerator, Stainless Steel Appliances, Washer
Heat Source Natural Gas
Laundry Main Floor, Lower Floor
Exterior
Exterior Feature Patio(s), Deck(s)
Parking Features Additional Storage Area
Garage Spaces 1.0
Utilities Available Natural Gas Available, Electric Available, Water Available
Water Access N
View Trees/Woods, Street
Roof Type Asbestos Shingle
Accessibility Other
Porch Patio(s), Deck(s)
Attached Garage 1
Total Parking Spaces 1
Garage Y
Building
Story 3+
Sewer Public Sewer
Water Public
Architectural Style Colonial
Level or Stories 3+
Additional Building Above Grade, Below Grade
Structure Type Vaulted Ceilings
New Construction N
Schools
School District Montgomery County Public Schools
Others
Pets Allowed N
Senior Community No
Tax ID 161301430435
Ownership Fee Simple
SqFt Source Estimated
Horse Property N
Special Listing Condition Standard
Read Less Info
Want to know what your home might be worth? Contact us for a FREE valuation!

Our team is ready to help you sell your home for the highest possible price ASAP

Bought with Simone Velvel • Keller Williams Capital Properties
"My job is to find and attract mastery-based agents to the office, protect the culture, and make sure everyone is happy! "
3801 Kennett Pike Suite D200, Greenville, Delaware, 19807, United States





