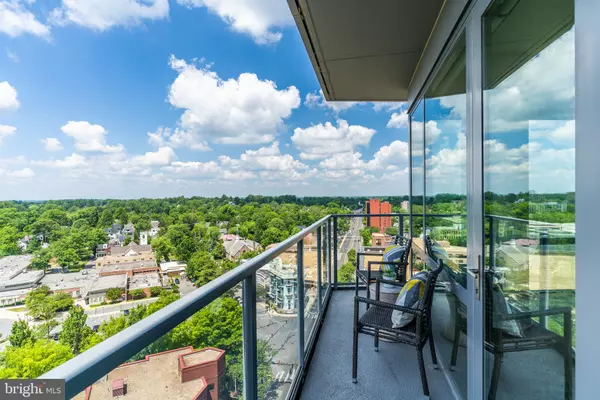$2,519,000
$2,519,000
For more information regarding the value of a property, please contact us for a free consultation.
3 Beds
4 Baths
2,786 SqFt
SOLD DATE : 07/21/2021
Key Details
Sold Price $2,519,000
Property Type Condo
Sub Type Condo/Co-op
Listing Status Sold
Purchase Type For Sale
Square Footage 2,786 sqft
Price per Sqft $904
Subdivision Woodmont Triangle
MLS Listing ID MDMC761628
Sold Date 07/21/21
Style Contemporary
Bedrooms 3
Full Baths 3
Half Baths 1
Condo Fees $2,257/mo
HOA Y/N N
Abv Grd Liv Area 2,786
Originating Board BRIGHT
Year Built 2018
Annual Tax Amount $25,656
Tax Year 2021
Property Description
Welcome to 4960 Fairmont Avenue, Unit 1603! This 2,783 square foot, luxury three bedroom, three and a half bathroom condo has a panoramic view of Downtown Bethesda and beyond, visible from both balconies and floor to ceiling walls of glass. The home has an elegant foyer, an enormous combination living and dining room with walls of windows, blonde oak hardwood floors throughout, a family room with custom cabinetry, a gourmet eat-in kitchen with two full-size built-in refrigerators and custom pantry, and a luxurious powder room. The grand owner's suite boasts a private balcony, two custom walk-in closets, custom bathroom cabinetry, a large shower with upgraded Kohler handheld shower, and a soaking tub. The spacious second and third bedrooms have ensuite bathrooms and custom closets. This unit has a large laundry room with sink and storage to hang clothing, two parking spaces and a storage unit to complete the package. The Cheval is a 24/7 concierge building with an expansive rooftop deck replete with multiple seating areas, grill stations and dining areas - and the most beautiful sunsets in Bethesda. Residents also enjoy the immaculate fitness center with exercise machines and a separate yoga room, as well as a resident's lounge with plush seating, a large fireplace and an over-sized television.
Location
State MD
County Montgomery
Zoning CR
Rooms
Main Level Bedrooms 3
Interior
Interior Features Built-Ins, Combination Dining/Living, Family Room Off Kitchen, Floor Plan - Open, Kitchen - Eat-In, Kitchen - Gourmet, Kitchen - Island, Kitchen - Table Space, Pantry, Recessed Lighting, Soaking Tub, Sprinkler System, Upgraded Countertops, Walk-in Closet(s), Wood Floors
Hot Water Electric
Heating Heat Pump(s)
Cooling Central A/C
Flooring Hardwood, Carpet
Equipment Built-In Microwave, Cooktop, Dishwasher, Disposal, Dryer - Front Loading, Exhaust Fan, Extra Refrigerator/Freezer, Icemaker, Microwave, Oven - Double, Oven - Wall, Range Hood, Washer - Front Loading
Fireplace N
Appliance Built-In Microwave, Cooktop, Dishwasher, Disposal, Dryer - Front Loading, Exhaust Fan, Extra Refrigerator/Freezer, Icemaker, Microwave, Oven - Double, Oven - Wall, Range Hood, Washer - Front Loading
Heat Source Electric
Laundry Washer In Unit, Dryer In Unit
Exterior
Parking Features Garage Door Opener
Garage Spaces 2.0
Amenities Available Concierge, Fitness Center, Elevator, Extra Storage, Meeting Room, Reserved/Assigned Parking, Bar/Lounge
Water Access N
Accessibility None
Attached Garage 2
Total Parking Spaces 2
Garage Y
Building
Story 1
Unit Features Hi-Rise 9+ Floors
Sewer Public Sewer
Water Public
Architectural Style Contemporary
Level or Stories 1
Additional Building Above Grade, Below Grade
New Construction N
Schools
High Schools Bethesda-Chevy Chase
School District Montgomery County Public Schools
Others
Pets Allowed Y
HOA Fee Include Water,Sewer,Gas,Common Area Maintenance,Custodial Services Maintenance,Management,Ext Bldg Maint,Health Club,Trash,Air Conditioning
Senior Community No
Tax ID 160703810133
Ownership Condominium
Special Listing Condition Standard
Pets Allowed Breed Restrictions, Dogs OK, Cats OK
Read Less Info
Want to know what your home might be worth? Contact us for a FREE valuation!

Our team is ready to help you sell your home for the highest possible price ASAP

Bought with Dorie A Glass • Long & Foster Real Estate, Inc.
"My job is to find and attract mastery-based agents to the office, protect the culture, and make sure everyone is happy! "
3801 Kennett Pike Suite D200, Greenville, Delaware, 19807, United States





