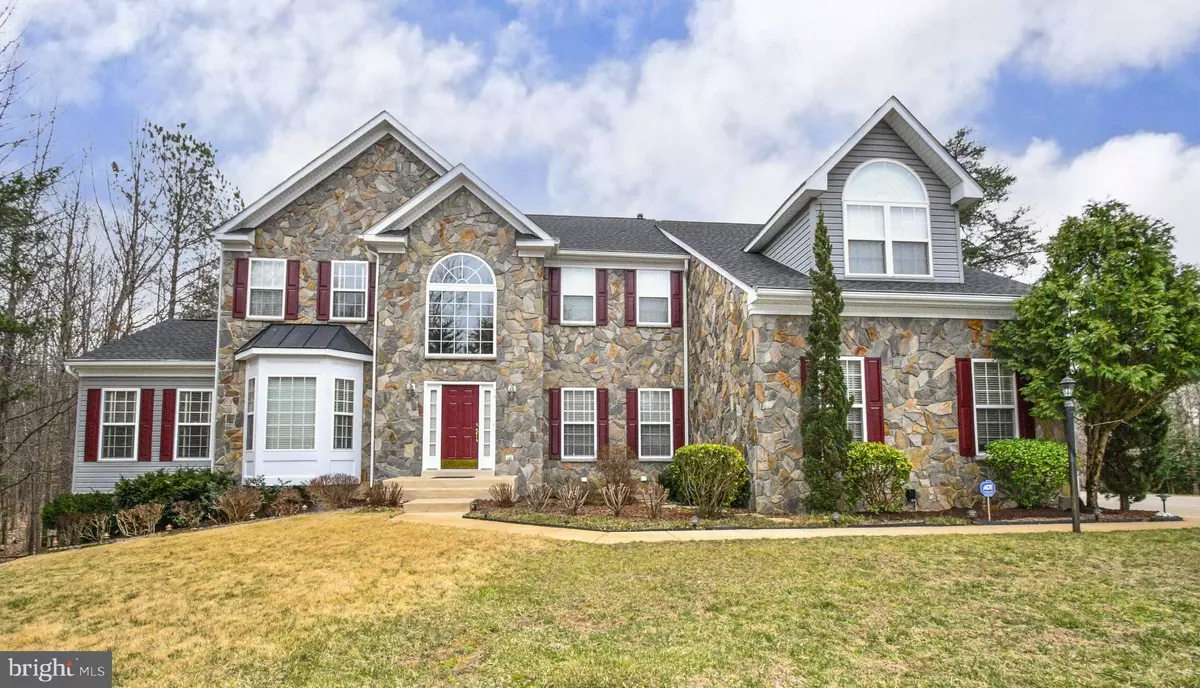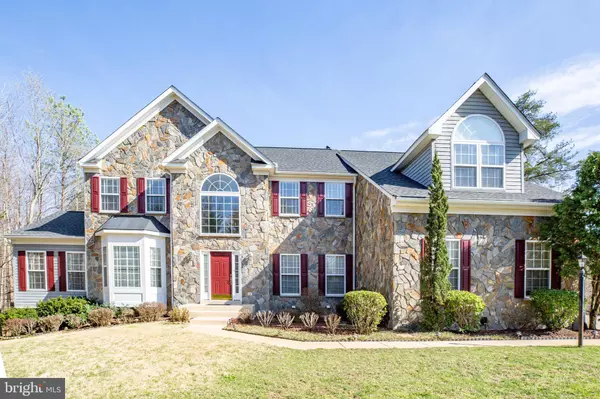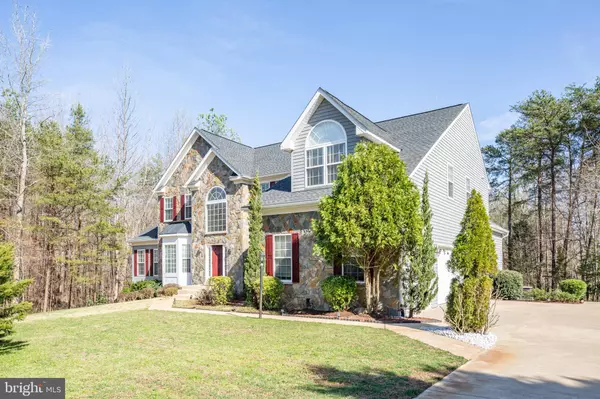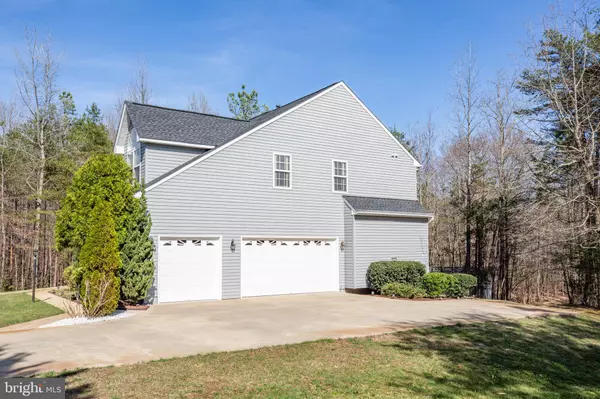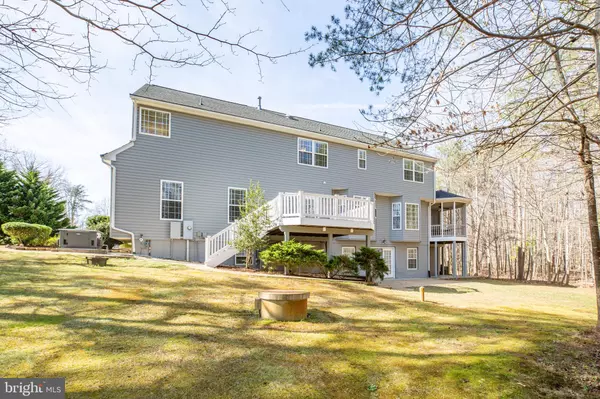$700,000
$697,750
0.3%For more information regarding the value of a property, please contact us for a free consultation.
4 Beds
5 Baths
5,194 SqFt
SOLD DATE : 05/13/2021
Key Details
Sold Price $700,000
Property Type Single Family Home
Sub Type Detached
Listing Status Sold
Purchase Type For Sale
Square Footage 5,194 sqft
Price per Sqft $134
Subdivision Brookesmill Estates
MLS Listing ID VAST229730
Sold Date 05/13/21
Style Traditional,Colonial
Bedrooms 4
Full Baths 4
Half Baths 1
HOA Fees $30/mo
HOA Y/N Y
Abv Grd Liv Area 3,866
Originating Board BRIGHT
Year Built 2004
Annual Tax Amount $5,218
Tax Year 2020
Lot Size 3.630 Acres
Acres 3.63
Property Description
Gorgeous stone-front 4-bedroom Colonial on 3.63 acres in Stafford neighborhood of Brookesmill. Most interior walls have been freshly painted with a neutral color ready to welcome new owners. The home has been very well-maintained by a single owner since it was built in 2004. More than 5,000 sqft of finished living area on 3 finished levels. Room to store equipment and park all your vehicles with a side-entry 3 car garage. Plus a detached single car garage on a cement foundation tucked into the tree line in the back yard. Main floor boasts a grand 2-story foyer with gleaming wood floors. Gourmet kitchen is filled with lots of natural light, built-in microwave, wall oven, gas cooktop, dishwasher, disposal, pantry, upgraded cabinetry, and a grey toned ceramic floor. Additional seating for at least 4 at the breakfast bar. The open floor plan allows for large table between kitchen and family room. Step down to a large family room area with a gas fireplace. Enjoy the outside on the rear Trex-style decking with steps down to the backyard. Living room and dining room areas are also spacious and well-appointed with stately trim and wood floor. Enjoy the view from the sunroom with lots of windows and a low maintenance ceramic tile floor. Or better yet, go outside onto the private screened-in porch and enjoy your 3.6 acres. Laundry is conveniently located on the main floor at the garage entry. Washer and dryer convey. *** Upstairs - the primary bedroom is fit for royalty with soaring vaulted ceilings and 4 closets. Primary bathroom with jetted bathtub, separate shower, private water closet and linen closet. Bedrooms 2 and 3 share a full bathroom. Bedroom 4 is located adjacent to another full bathroom. *** Downstairs - is a fully finished basement with lots of usable spaces for everyone in the family. Possible guest room in the 5th bedroom (not to code) with a closet but no window. Basement full bathroom with ceramic tile, tub/shower combination, and linen closet is located right next to the guest room. Gather everyone in the full daylight walk out recreation room. Get your exercise done and enjoy the sunshine in a separate work-out room with 3 full daylight windows. Unfinished storage area with full daylight windows, access to the generator connect, and breaker boxes. HVAC room with hot water heater and water treatment system with salt bags staged to last for months. *** Rest easy with the built-in powerful gas-generator installed to power just about the entire home. In-ground sprinkler system. Close to VRE and commuter lots. Well-water and conventional septic system perked for 4 bedrooms. Roof new in 2017. Two HVACs one replaced in 2012. Hot Water Heater replaced in 2020. New water softener added in 2018. Generator new in 2010. Septic was pumped in 2020. Sump Pump replaced in 2020. HVAC serviced in Jan 2021.
Location
State VA
County Stafford
Zoning A1
Rooms
Other Rooms Living Room, Dining Room, Primary Bedroom, Bedroom 2, Bedroom 3, Bedroom 4, Kitchen, Family Room, Foyer, Sun/Florida Room, Exercise Room, Laundry, Other, Recreation Room, Storage Room, Utility Room, Primary Bathroom, Full Bath, Half Bath, Screened Porch
Basement Full
Interior
Interior Features Carpet, Ceiling Fan(s), Combination Kitchen/Living, Dining Area, Floor Plan - Open, Family Room Off Kitchen, Formal/Separate Dining Room, Kitchen - Gourmet, Pantry, Upgraded Countertops, Walk-in Closet(s), Wood Floors
Hot Water 60+ Gallon Tank, Propane
Cooling Central A/C
Flooring Carpet, Ceramic Tile, Hardwood
Fireplaces Number 1
Fireplaces Type Fireplace - Glass Doors, Gas/Propane
Equipment Built-In Microwave, Cooktop, Dishwasher, Disposal, Dryer, Exhaust Fan, Icemaker, Oven - Wall, Refrigerator, Washer, Water Heater
Fireplace Y
Appliance Built-In Microwave, Cooktop, Dishwasher, Disposal, Dryer, Exhaust Fan, Icemaker, Oven - Wall, Refrigerator, Washer, Water Heater
Heat Source Electric, Propane - Leased
Laundry Has Laundry, Dryer In Unit, Main Floor, Washer In Unit
Exterior
Exterior Feature Deck(s), Patio(s), Porch(es)
Parking Features Garage - Side Entry
Garage Spaces 8.0
Water Access N
View Trees/Woods
Accessibility None
Porch Deck(s), Patio(s), Porch(es)
Attached Garage 3
Total Parking Spaces 8
Garage Y
Building
Lot Description Backs to Trees, Cleared, Trees/Wooded, Cul-de-sac, Front Yard, Rear Yard, SideYard(s)
Story 3
Sewer Septic = # of BR
Water Well
Architectural Style Traditional, Colonial
Level or Stories 3
Additional Building Above Grade, Below Grade
New Construction N
Schools
Elementary Schools Stafford
Middle Schools Stafford
High Schools Brooke Point
School District Stafford County Public Schools
Others
Senior Community No
Tax ID 40-D-1- -16
Ownership Fee Simple
SqFt Source Assessor
Special Listing Condition Standard
Read Less Info
Want to know what your home might be worth? Contact us for a FREE valuation!

Our team is ready to help you sell your home for the highest possible price ASAP

Bought with Richard Urben • Redfin Corporation
"My job is to find and attract mastery-based agents to the office, protect the culture, and make sure everyone is happy! "
3801 Kennett Pike Suite D200, Greenville, Delaware, 19807, United States
