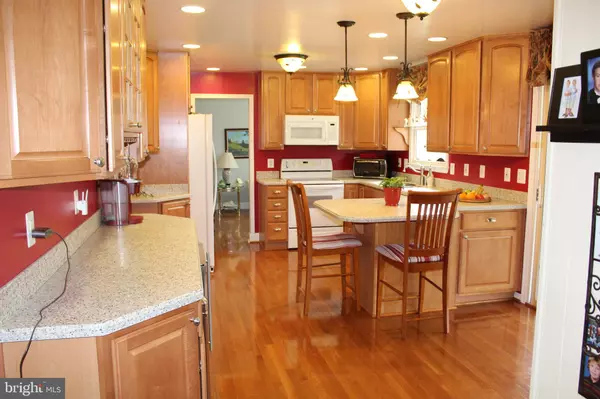$535,000
$535,000
For more information regarding the value of a property, please contact us for a free consultation.
4 Beds
3 Baths
2,366 SqFt
SOLD DATE : 07/24/2020
Key Details
Sold Price $535,000
Property Type Single Family Home
Sub Type Detached
Listing Status Sold
Purchase Type For Sale
Square Footage 2,366 sqft
Price per Sqft $226
Subdivision Cedarwood Cove
MLS Listing ID MDAA430160
Sold Date 07/24/20
Style Colonial
Bedrooms 4
Full Baths 2
Half Baths 1
HOA Y/N N
Abv Grd Liv Area 2,366
Originating Board BRIGHT
Year Built 1974
Annual Tax Amount $4,692
Tax Year 2020
Lot Size 0.831 Acres
Acres 0.83
Property Description
Spectacular 4+ bedroom home. Many upgrades have been done to the lovely home. Hard wood floors.Beautiful Kitchen , appliances convey. Formal Dining room. Living room, Family room has a Gas Fire place with Brick Hearth. Screened in porch to relax over looking the lush green lawn. Mud room has a pocket door to garage that fits 2 cars and a lot of extra storage space.2nd level used to have 5 bedrooms, 1 bedroom was remodel into a dressing room with a washer, dryer. If someone needs a 5 bedroom the dressing room can have the organizer removed.Master Bathroom has a soaking tub and separate shower.Finished Basement features Stone and Brick Heart with a gas fire place. There is craw space in basement under Family room. Furnace and Air 10 yrs ago, Chimney has been relined.Showings start Saturday showings start 12 on all days please , No over lapping appointments, ONLY 2 adults and the Realtor with masks and gloves at 1 time.Sorry but sellers are asking NO CHILDREN can come in because of the virus.
Location
State MD
County Anne Arundel
Zoning R2
Rooms
Other Rooms Living Room, Dining Room, Bedroom 2, Bedroom 3, Bedroom 4, Kitchen, Family Room, Foyer, Mud Room, Primary Bathroom
Basement Other, Connecting Stairway, Full, Heated, Improved, Interior Access, Outside Entrance, Partially Finished, Rear Entrance, Side Entrance
Interior
Hot Water Electric
Heating Forced Air
Cooling Central A/C, Ceiling Fan(s)
Flooring Hardwood, Carpet
Fireplaces Number 1
Heat Source Oil
Exterior
Parking Features Garage - Front Entry, Inside Access, Oversized
Garage Spaces 6.0
Utilities Available Cable TV
Water Access N
Roof Type Shingle
Accessibility Other
Attached Garage 2
Total Parking Spaces 6
Garage Y
Building
Story 3
Sewer Private Sewer
Water Well
Architectural Style Colonial
Level or Stories 3
Additional Building Above Grade
Structure Type Dry Wall
New Construction N
Schools
Elementary Schools Bodkin
Middle Schools Chesapeake Bay
High Schools Chesapeake
School District Anne Arundel County Public Schools
Others
HOA Fee Include Common Area Maintenance
Senior Community No
Tax ID 020339022514704
Ownership Fee Simple
SqFt Source Assessor
Acceptable Financing Cash, Conventional, FHA, Negotiable, VA
Listing Terms Cash, Conventional, FHA, Negotiable, VA
Financing Cash,Conventional,FHA,Negotiable,VA
Special Listing Condition Standard
Read Less Info
Want to know what your home might be worth? Contact us for a FREE valuation!

Our team is ready to help you sell your home for the highest possible price ASAP

Bought with James J Rupert • Douglas Realty, LLC
"My job is to find and attract mastery-based agents to the office, protect the culture, and make sure everyone is happy! "
3801 Kennett Pike Suite D200, Greenville, Delaware, 19807, United States





