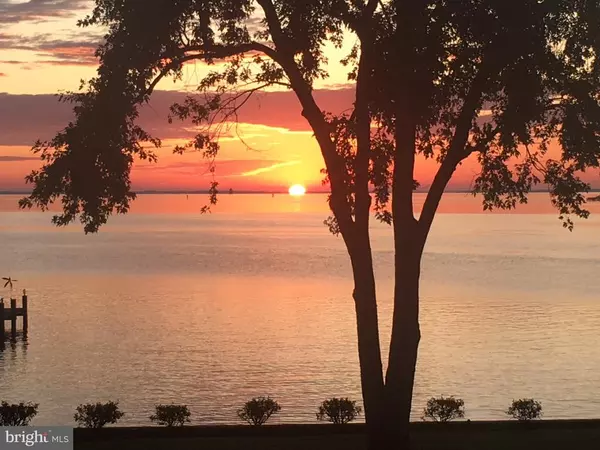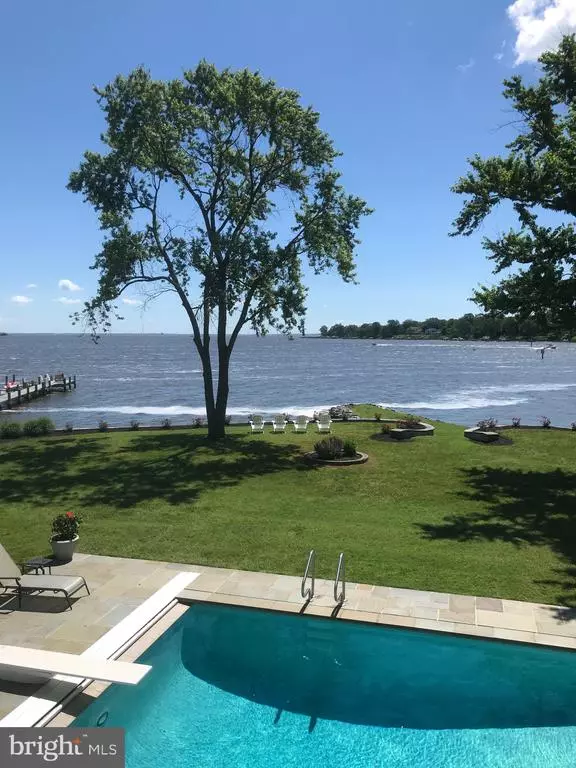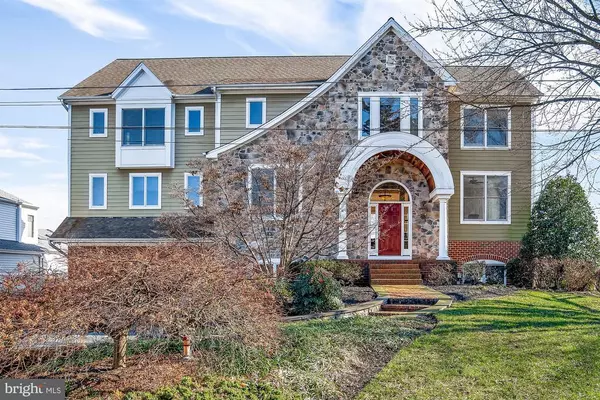$2,450,000
$2,499,000
2.0%For more information regarding the value of a property, please contact us for a free consultation.
7 Beds
8 Baths
7,600 SqFt
SOLD DATE : 04/01/2021
Key Details
Sold Price $2,450,000
Property Type Single Family Home
Sub Type Detached
Listing Status Sold
Purchase Type For Sale
Square Footage 7,600 sqft
Price per Sqft $322
Subdivision Shore Acres
MLS Listing ID MDAA454718
Sold Date 04/01/21
Style Transitional
Bedrooms 7
Full Baths 7
Half Baths 1
HOA Y/N N
Abv Grd Liv Area 6,000
Originating Board BRIGHT
Year Built 2001
Annual Tax Amount $16,382
Tax Year 2021
Lot Size 0.966 Acres
Acres 0.97
Property Description
You are going to love the jaw-dropping, panoramic view of the Magothy River and Chesapeake Bay from this beautiful resort-like property! The location is in a residential area, convenient to shopping and necessities, but you instantly feel a sense of privacy and tranquility on the almost one acre lot. Vacation at home with the sizable 20x40 pool, hot tub and private beach that allows you to launch your kayaks and paddle boards with ease and then there's the charming screened porch just off the pool that is perfect for dining on steamed crabs. This 7 bedroom, 7.5 bath retreat offers a well equipped kitchen with huge walk in pantry and stainless steel appliances including new double oven, new gas cooktop, 2 dishwashers and quartz countertops. The light filled kitchen is open to the breakfast area (there is also a formal dining room off kitchen) and family room where you will find a cozy, wood burning fireplace, from there you have access to one of the two decks which looks out to that magnificent view and over the pool and patio. Upstairs you will find 5 bedrooms, 4 full baths which includes the bright, expansive owner's suite with soaring 16 ft ceilings, double sided fireplace and enormous picture window to take in those breathtaking sunrises and if you have a love for nature, there is plenty of waterfowl and the occasional bald eagle to admire. The primary bath includes a jetted soaking tub, separate shower, double sided fireplace, water closet, double vanity with granite top and access to the large walk in owner's closet, the separate laundry room is conveniently located on this level. When you reach the top level of the home, you will find two bedroom's (which have numerous possibilities), one full bath and spacious storage closets for tucking away life's treasures and more. Shore Acres has a Voluntary HOA, amenities include a boat ramp, club house, playground, basketball court and waterfront picnic area. There is 7500 + sq ft of living space in this gorgeous, amenity filled property, truly special. Pier permit in process. Contingent upon the owner's finding the home of their choice.
Location
State MD
County Anne Arundel
Zoning R1
Rooms
Other Rooms Living Room, Dining Room, Primary Bedroom, Bedroom 2, Bedroom 3, Bedroom 4, Kitchen, Family Room, Den, Breakfast Room, Bedroom 1, Laundry, Mud Room, Office, Recreation Room, Bathroom 1, Bathroom 2, Bathroom 3, Primary Bathroom
Basement Daylight, Full, Fully Finished, Heated, Improved, Interior Access, Sump Pump, Walkout Level, Garage Access, Outside Entrance
Interior
Interior Features Additional Stairway, Built-Ins, Carpet, Ceiling Fan(s), Combination Kitchen/Dining, Dining Area, Family Room Off Kitchen, Floor Plan - Traditional, Formal/Separate Dining Room, Intercom, Kitchen - Island, Pantry, Primary Bath(s), Primary Bedroom - Bay Front, Recessed Lighting, Soaking Tub, Stall Shower, Store/Office, Upgraded Countertops, Tub Shower, Wainscotting, Walk-in Closet(s), Wet/Dry Bar, WhirlPool/HotTub, Wood Floors
Hot Water Propane
Heating Heat Pump(s)
Cooling Ceiling Fan(s), Central A/C, Heat Pump(s), Zoned
Flooring Carpet, Hardwood, Tile/Brick, Ceramic Tile
Fireplaces Number 3
Fireplaces Type Gas/Propane, Wood
Equipment Dishwasher, Intercom, Microwave, Oven - Double, Oven - Wall, Refrigerator, Stainless Steel Appliances, Trash Compactor, Washer, Icemaker, Dryer, Central Vacuum, Cooktop
Fireplace Y
Appliance Dishwasher, Intercom, Microwave, Oven - Double, Oven - Wall, Refrigerator, Stainless Steel Appliances, Trash Compactor, Washer, Icemaker, Dryer, Central Vacuum, Cooktop
Heat Source Electric, Propane - Owned
Laundry Basement, Upper Floor
Exterior
Exterior Feature Brick, Deck(s), Patio(s), Porch(es)
Parking Features Garage Door Opener, Garage - Front Entry, Inside Access
Garage Spaces 10.0
Fence Partially
Pool Heated, In Ground, Gunite
Waterfront Description Sandy Beach
Water Access Y
Water Access Desc Boat - Powered,Canoe/Kayak,Fishing Allowed,Personal Watercraft (PWC),Private Access,Public Beach,Swimming Allowed,Waterski/Wakeboard,Public Access
View Bay, River, Water
Roof Type Architectural Shingle
Accessibility None
Porch Brick, Deck(s), Patio(s), Porch(es)
Attached Garage 2
Total Parking Spaces 10
Garage Y
Building
Lot Description Front Yard, Landscaping, Level, Poolside, Rear Yard
Story 4
Sewer On Site Septic
Water Well
Architectural Style Transitional
Level or Stories 4
Additional Building Above Grade, Below Grade
New Construction N
Schools
School District Anne Arundel County Public Schools
Others
Senior Community No
Tax ID 020300021352800
Ownership Fee Simple
SqFt Source Assessor
Special Listing Condition Standard
Read Less Info
Want to know what your home might be worth? Contact us for a FREE valuation!

Our team is ready to help you sell your home for the highest possible price ASAP

Bought with Non Member • Non Subscribing Office
"My job is to find and attract mastery-based agents to the office, protect the culture, and make sure everyone is happy! "
3801 Kennett Pike Suite D200, Greenville, Delaware, 19807, United States





