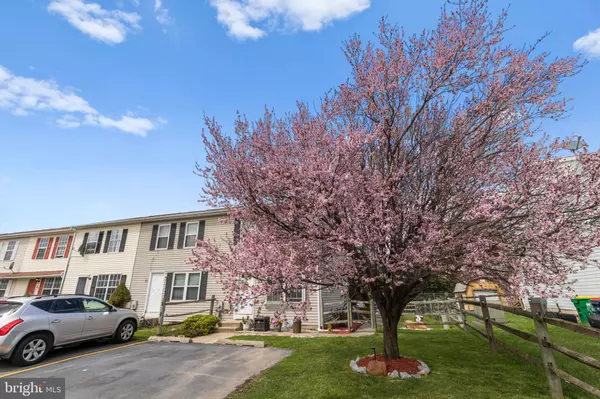$155,000
$149,990
3.3%For more information regarding the value of a property, please contact us for a free consultation.
3 Beds
2 Baths
1,075 SqFt
SOLD DATE : 05/17/2021
Key Details
Sold Price $155,000
Property Type Townhouse
Sub Type End of Row/Townhouse
Listing Status Sold
Purchase Type For Sale
Square Footage 1,075 sqft
Price per Sqft $144
Subdivision Lone Manor
MLS Listing ID DENC523748
Sold Date 05/17/21
Style Traditional
Bedrooms 3
Full Baths 1
Half Baths 1
HOA Y/N N
Abv Grd Liv Area 1,075
Originating Board BRIGHT
Year Built 1996
Annual Tax Amount $1,364
Tax Year 2020
Lot Size 3,920 Sqft
Acres 0.09
Lot Dimensions 35.50 x 110.00
Property Description
Extremely rare opportunity to enjoy an end-unit townhome in the Appo School District! Pride of ownership throughout this well cared for 3 bedroom, 1.5 bath END-UNIT home. This home includes approximately double the amount of lawn and outdoor living space as the interior units in this community. Enjoy shade trees, a home that backs to more trees...a secluded back deck plus a separate patio area for outdoor dining, or perhaps a fire pit!? There's a shed for all your outdoor stuff. Inside you'll find 3 nice sized bedrooms and a full bath upstairs. The main floor provides a large Family Room and an eat-in kitchen with plenty space for all your family & friends. The basement is unfinished, but the current owners have it set up with several more couches for additional space to spread out...and so could you! 2 private parking spots directly out front.
Location
State DE
County New Castle
Area South Of The Canal (30907)
Zoning 23R-3
Rooms
Other Rooms Bedroom 2, Bedroom 3, Kitchen, Family Room, Basement, Breakfast Room, Bedroom 1, Laundry, Bathroom 1, Bathroom 2
Basement Full
Interior
Interior Features Carpet, Ceiling Fan(s), Kitchen - Eat-In
Hot Water Electric
Heating Heat Pump(s)
Cooling Central A/C
Flooring Carpet, Hardwood, Laminated, Vinyl
Equipment Built-In Microwave, Oven/Range - Electric, Dishwasher, Disposal, Refrigerator, Washer, Dryer - Electric
Furnishings No
Fireplace N
Appliance Built-In Microwave, Oven/Range - Electric, Dishwasher, Disposal, Refrigerator, Washer, Dryer - Electric
Heat Source Electric
Exterior
Garage Spaces 2.0
Waterfront N
Water Access N
View Trees/Woods
Roof Type Shingle
Accessibility None
Total Parking Spaces 2
Garage N
Building
Lot Description Backs to Trees, Front Yard, Landscaping, Rear Yard, SideYard(s)
Story 2
Foundation Concrete Perimeter
Sewer Public Sewer
Water Public
Architectural Style Traditional
Level or Stories 2
Additional Building Above Grade, Below Grade
Structure Type Dry Wall
New Construction N
Schools
Middle Schools Redding
High Schools Middletown
School District Appoquinimink
Others
Pets Allowed Y
Senior Community No
Tax ID 23-006.00-408
Ownership Fee Simple
SqFt Source Assessor
Acceptable Financing Cash, Conventional, FHA, VA
Horse Property N
Listing Terms Cash, Conventional, FHA, VA
Financing Cash,Conventional,FHA,VA
Special Listing Condition Standard
Pets Description No Pet Restrictions
Read Less Info
Want to know what your home might be worth? Contact us for a FREE valuation!

Our team is ready to help you sell your home for the highest possible price ASAP

Bought with Sylvia E Rodriguez • BHHS Fox & Roach-Christiana

"My job is to find and attract mastery-based agents to the office, protect the culture, and make sure everyone is happy! "
3801 Kennett Pike Suite D200, Greenville, Delaware, 19807, United States





