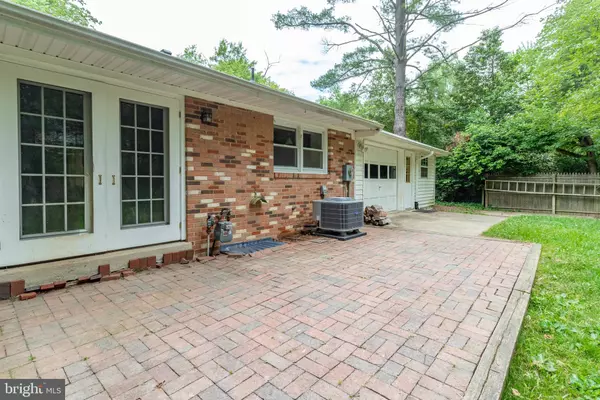$599,900
$599,900
For more information regarding the value of a property, please contact us for a free consultation.
4 Beds
3 Baths
2,072 SqFt
SOLD DATE : 06/24/2021
Key Details
Sold Price $599,900
Property Type Single Family Home
Sub Type Detached
Listing Status Sold
Purchase Type For Sale
Square Footage 2,072 sqft
Price per Sqft $289
Subdivision Country Club View
MLS Listing ID VAFX1208696
Sold Date 06/24/21
Style Split Level
Bedrooms 4
Full Baths 3
HOA Y/N N
Abv Grd Liv Area 1,400
Originating Board BRIGHT
Year Built 1968
Annual Tax Amount $6,588
Tax Year 2020
Lot Size 0.349 Acres
Acres 0.35
Property Description
Instant equity opportunity!! House priced to reflect work needed, turnkey homes in the Country Club View neighborhood sell in the mid-700s. Absolutely enchanting and peaceful .34 acre lot walking distance to the elementary, middle, high school and GMU. Bring your designer dreams and make this light-filled 2,072 sq ft on four levels home your own. With four spacious bedrooms, 3 full baths and 2 car garage as well as graciously sized living, dining, kitchen and the lower level recreation room, you'll have plenty of space to live, work and entertain! Home features hardwood floors, remodeled primary ensuite bathroom, 2020 HVAC and 2020 water heater. No HOA. Plus, its approximately 2 miles to Burke VRE and 6 bike-able miles to Vienna Metro. Waterproofing the basement is needed. Welcome home to Fairfax! SOLD AS-IS
Location
State VA
County Fairfax
Zoning 121
Direction Northwest
Rooms
Basement Walkout Level
Interior
Hot Water Natural Gas
Heating Central
Cooling Central A/C
Flooring Hardwood, Ceramic Tile, Carpet
Fireplaces Number 1
Fireplace Y
Heat Source Natural Gas
Exterior
Parking Features Garage - Front Entry
Garage Spaces 2.0
Water Access N
Accessibility None
Attached Garage 2
Total Parking Spaces 2
Garage Y
Building
Story 4
Sewer Public Sewer
Water Public
Architectural Style Split Level
Level or Stories 4
Additional Building Above Grade, Below Grade
New Construction N
Schools
Elementary Schools Oak View
Middle Schools Robinson Secondary School
High Schools Robinson Secondary School
School District Fairfax County Public Schools
Others
Senior Community No
Tax ID 0683 04050027
Ownership Fee Simple
SqFt Source Assessor
Special Listing Condition Standard
Read Less Info
Want to know what your home might be worth? Contact us for a FREE valuation!

Our team is ready to help you sell your home for the highest possible price ASAP

Bought with Edy C Henriquez • KW United
"My job is to find and attract mastery-based agents to the office, protect the culture, and make sure everyone is happy! "
3801 Kennett Pike Suite D200, Greenville, Delaware, 19807, United States





