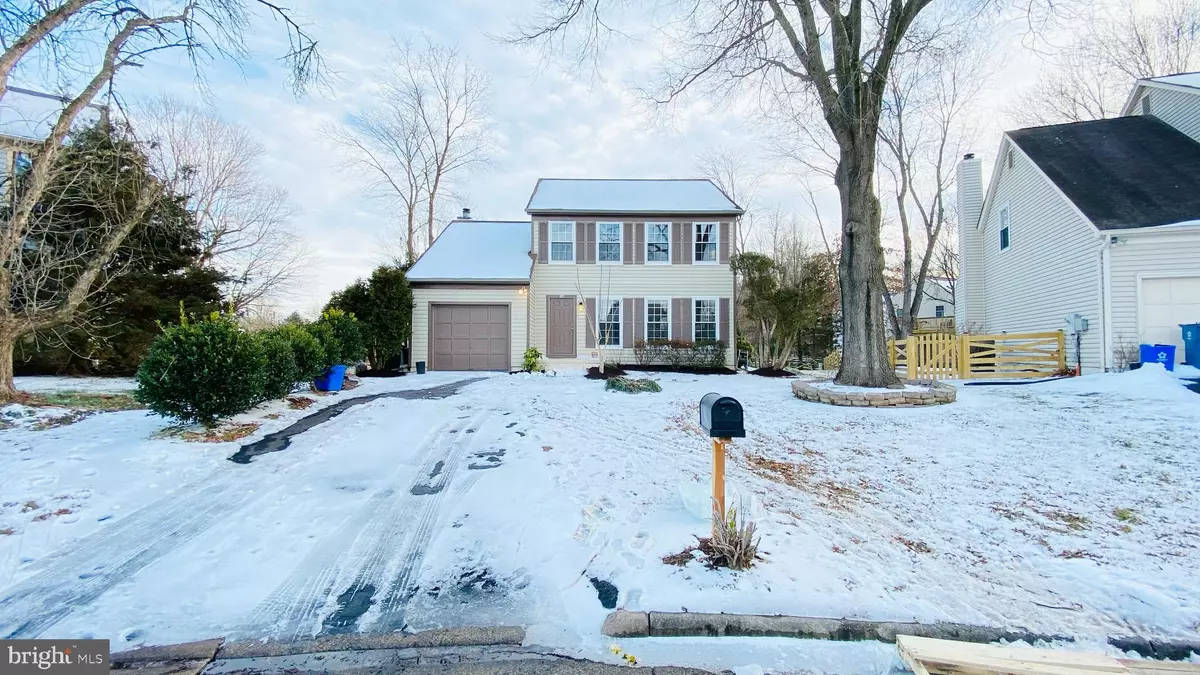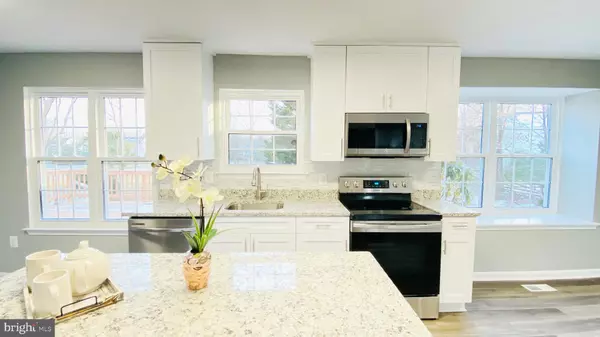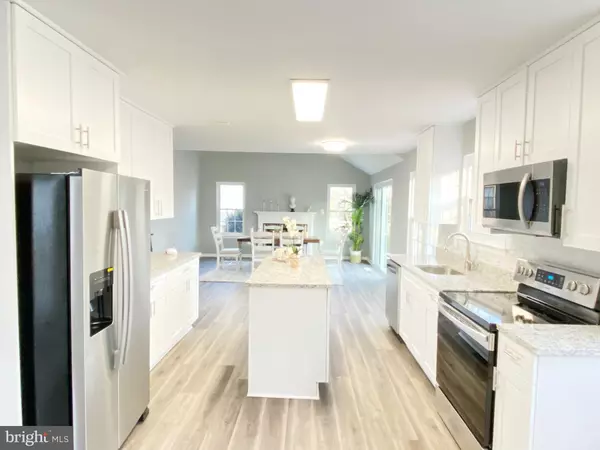$627,500
$627,500
For more information regarding the value of a property, please contact us for a free consultation.
4 Beds
4 Baths
2,414 SqFt
SOLD DATE : 03/19/2021
Key Details
Sold Price $627,500
Property Type Single Family Home
Sub Type Detached
Listing Status Sold
Purchase Type For Sale
Square Footage 2,414 sqft
Price per Sqft $259
Subdivision Countryside
MLS Listing ID VALO431438
Sold Date 03/19/21
Style Colonial
Bedrooms 4
Full Baths 3
Half Baths 1
HOA Fees $76/mo
HOA Y/N Y
Abv Grd Liv Area 1,646
Originating Board BRIGHT
Year Built 1985
Annual Tax Amount $4,618
Tax Year 2021
Lot Size 7,405 Sqft
Acres 0.17
Property Description
One of the largest model in the development! Ideal and dreaming cul-de-sac location with premier lot back to the private yard view. Full Renovated home offers 4 bedrooms and 3.5 bathrooms with full of daylights. You can have the option to do an additional office in the basement. Upgrades Include: All Brand New Windows, Newer HVAC (just changed a ne motor), Fresh Paint for the whole house, New Granite Counter-top, New 42" Large Kitchen Cabinet, Your Dream Kitchen Island Is Also Installed. All New Stainless Appliances, New Carpet, Waterproof- Wood finish Luxury Vinyl Floor, 3.5 New Bathrooms, including standing showers, Vanities, Tile, Bathtub, Faucet and more. More importantly, you have a Jack and Jill Double Vanity in the master. The Master Bedroom also offers Walking in Closet with day light comes in. All New hardware & light fixtures! All new upgraded recessed lights throughout basement and main level. Newly refinished deck( new board & post). Even the Garage Door Opener and Motor are new. Most Importantly, location! location! location! Close to the shops and restaurants. Easy Commute to Highway. Back to the large common area, and you will enjoy the family outdoor time with nice weather and BBQ on your deck. Offers will be reviewed as it comes.
Location
State VA
County Loudoun
Zoning 18
Rooms
Other Rooms Living Room, Dining Room, Bedroom 2, Bedroom 3, Kitchen, Family Room, Bedroom 1, Laundry, Office, Bathroom 1, Bathroom 2
Basement Full
Interior
Hot Water Electric
Heating Central
Cooling Central A/C
Fireplaces Number 1
Fireplace Y
Heat Source Electric
Exterior
Parking Features Garage - Front Entry
Garage Spaces 3.0
Water Access N
Accessibility None
Attached Garage 1
Total Parking Spaces 3
Garage Y
Building
Story 3
Sewer Public Sewer
Water Public
Architectural Style Colonial
Level or Stories 3
Additional Building Above Grade, Below Grade
New Construction N
Schools
Elementary Schools Algonkian
Middle Schools River Bend
High Schools Potomac Falls
School District Loudoun County Public Schools
Others
Senior Community No
Tax ID 027201520000
Ownership Fee Simple
SqFt Source Assessor
Special Listing Condition Standard
Read Less Info
Want to know what your home might be worth? Contact us for a FREE valuation!

Our team is ready to help you sell your home for the highest possible price ASAP

Bought with Albert Bitici • KW Metro Center
"My job is to find and attract mastery-based agents to the office, protect the culture, and make sure everyone is happy! "
3801 Kennett Pike Suite D200, Greenville, Delaware, 19807, United States





