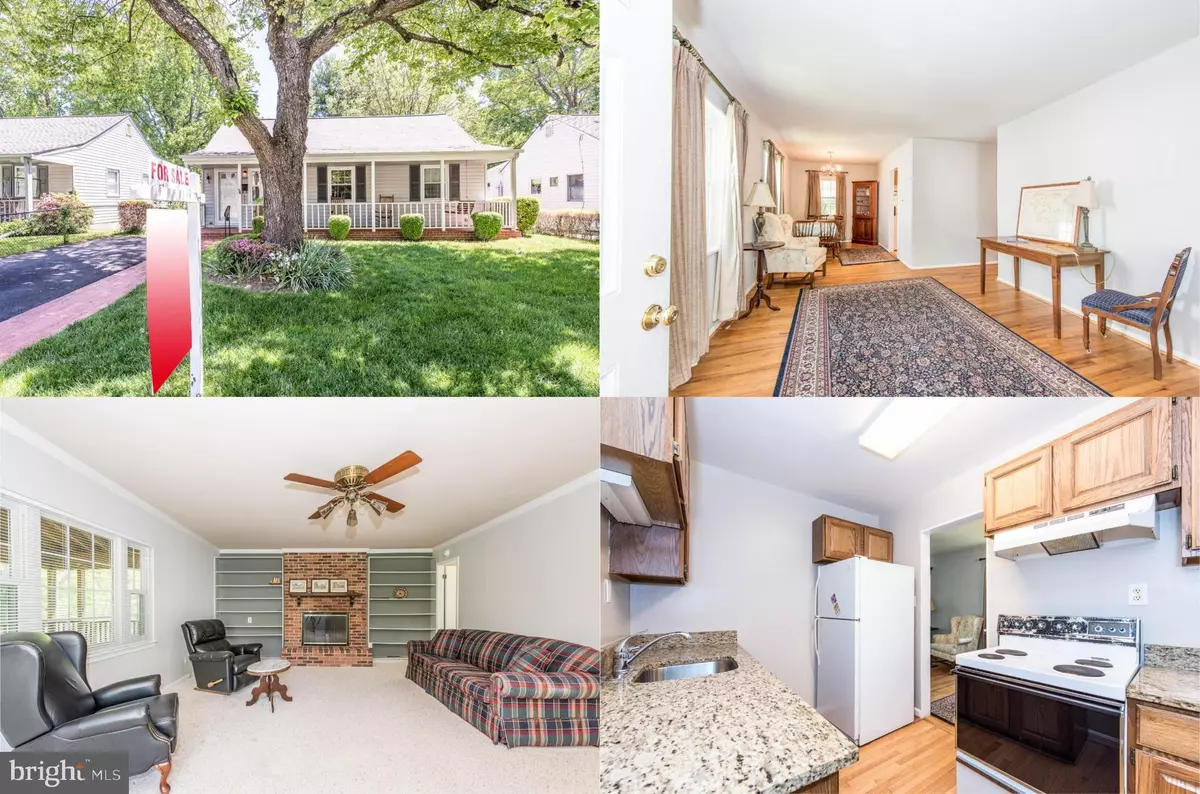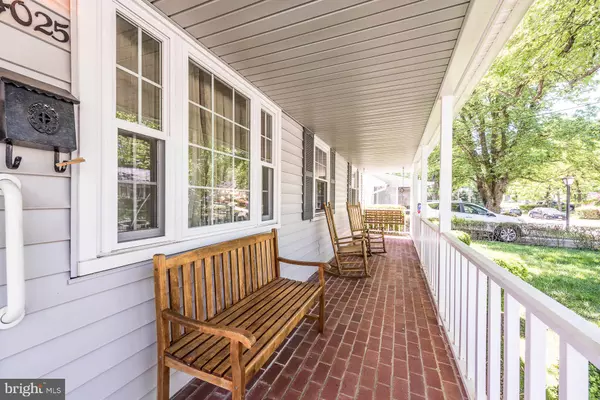$575,000
$575,000
For more information regarding the value of a property, please contact us for a free consultation.
3 Beds
2 Baths
1,500 SqFt
SOLD DATE : 06/17/2021
Key Details
Sold Price $575,000
Property Type Single Family Home
Sub Type Detached
Listing Status Sold
Purchase Type For Sale
Square Footage 1,500 sqft
Price per Sqft $383
Subdivision Singing Pines
MLS Listing ID VAFC121304
Sold Date 06/17/21
Style Ranch/Rambler
Bedrooms 3
Full Baths 2
HOA Y/N N
Abv Grd Liv Area 1,500
Originating Board BRIGHT
Year Built 1953
Annual Tax Amount $5,193
Tax Year 2021
Lot Size 7,500 Sqft
Acres 0.17
Property Description
Nestled in the quaint Singing Pines community in the historic City of Fairfax where pride of ownership shows, this 3 bedroom, 2 full bath ranch home is perfectly situated on a quiet cul-de-sac and offers a private residential setting and yet is so close to everything. A tailored siding exterior, brick walkways and charming front porch, freshly paved driveway, hardwood floors, and a fabulous professional addition, and 2 screened in porches are only some of the features that make this home so memorable. Lovingly maintained with updates including fresh on trend neutral paint, recently replaced windows, updated electrical panel, vinyl siding and wrapped exterior trim, an architectural shingle roof, and more make it move in ready! ***** Rich hardwood flooring greets you in the sunny foyer and flows seamlessly into the living room where windows on two walls including a large picture window floods the space with natural light and illuminates warm neutral paint. The adjoining dining room echoes these details with a candelabra chandelier adding tailored distinction, as hardwoods flow into the kitchen with gleaming granite countertops. The huge family room addition with crown molding and neutral textured carpet invites you to relax and unwind in front of a cozy brick gas fireplace flanked by built-in bookcases serving as the focal point of the room. Here, two glass paned doors grant access to a screened-in porch with cathedral ceiling and 2nd screened porch with hot tub both leading to a large brick paver patio and fenced-in grassy yard with vibrant plantings, majestic trees, a swing set, and garden shed, creating your own indoor/outdoor oasis for entertaining and simple relaxation. ***** Back inside hardwoods continue down the hall and into the light-filled master bedroom accented by a lighted ceiling fan and private access to a full bath with updated vanity and step in shower. Two additional bedrooms each with hardwoods and lighted ceiling fans, share access to the beautifully appointed hall bath with tub/shower. ***** All of this in a peaceful residential setting with no HOA where commuters will appreciate its close proximity to George Mason University, Routes 236, 50, 29, I-66, and Vienna/GMU Metro Station. Diverse shopping, dining, and entertainment choices are just down the street in the historic City of Fairfax, Fairfax Corner Shopping Center, Fair Lakes, and nearby Fair Oaks Mall, while outdoor enthusiasts will enjoy the many nearby parks. If youre searching for a home built with enduring quality in a sensational location, look no furtherit awaits you here.
Location
State VA
County Fairfax City
Zoning RH
Rooms
Other Rooms Living Room, Dining Room, Primary Bedroom, Bedroom 2, Bedroom 3, Kitchen, Family Room, Foyer, Laundry, Full Bath, Screened Porch
Main Level Bedrooms 3
Interior
Interior Features Built-Ins, Carpet, Ceiling Fan(s), Crown Moldings, Dining Area, Entry Level Bedroom, Family Room Off Kitchen, Floor Plan - Open, Formal/Separate Dining Room, Stall Shower, Tub Shower, Upgraded Countertops, Window Treatments, Wood Floors
Hot Water Natural Gas
Heating Forced Air
Cooling Central A/C, Ceiling Fan(s)
Flooring Hardwood, Carpet, Ceramic Tile
Fireplaces Number 1
Fireplaces Type Brick, Fireplace - Glass Doors, Gas/Propane, Mantel(s)
Equipment Dishwasher, Disposal, Dryer, Exhaust Fan, Freezer, Icemaker, Oven/Range - Electric, Range Hood, Refrigerator, Washer
Fireplace Y
Window Features Energy Efficient,Insulated,Replacement,Vinyl Clad
Appliance Dishwasher, Disposal, Dryer, Exhaust Fan, Freezer, Icemaker, Oven/Range - Electric, Range Hood, Refrigerator, Washer
Heat Source Natural Gas
Laundry Main Floor
Exterior
Exterior Feature Patio(s), Porch(es), Brick, Screened
Fence Fully, Rear
Water Access N
View Garden/Lawn, Trees/Woods
Accessibility None
Porch Patio(s), Porch(es), Brick, Screened
Garage N
Building
Lot Description Backs to Trees, Cul-de-sac, Landscaping, Level
Story 1
Sewer Public Sewer
Water Public
Architectural Style Ranch/Rambler
Level or Stories 1
Additional Building Above Grade, Below Grade
New Construction N
Schools
Elementary Schools Daniels Run
Middle Schools Lanier
High Schools Fairfax
School District Fairfax County Public Schools
Others
Senior Community No
Tax ID 57 4 09 033
Ownership Fee Simple
SqFt Source Assessor
Special Listing Condition Standard
Read Less Info
Want to know what your home might be worth? Contact us for a FREE valuation!

Our team is ready to help you sell your home for the highest possible price ASAP

Bought with Julie A Brodie • Engel & Volkers Tysons
"My job is to find and attract mastery-based agents to the office, protect the culture, and make sure everyone is happy! "
3801 Kennett Pike Suite D200, Greenville, Delaware, 19807, United States





