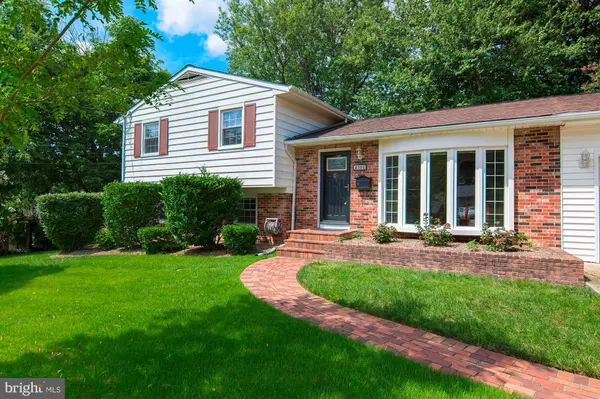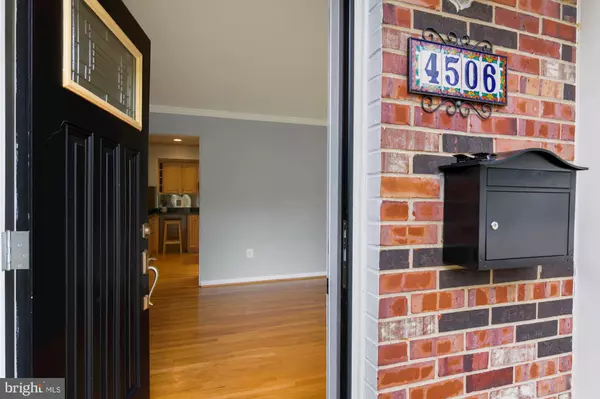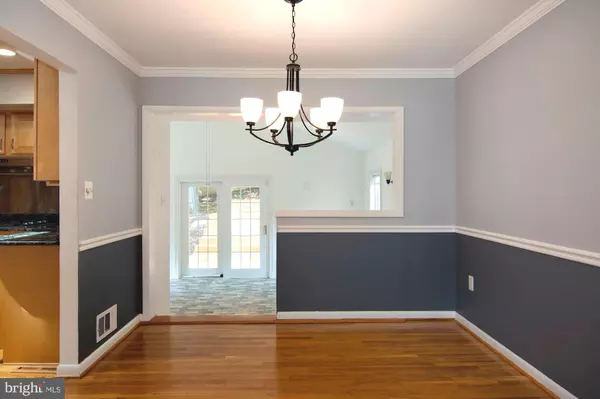$590,000
$580,000
1.7%For more information regarding the value of a property, please contact us for a free consultation.
4 Beds
2 Baths
1,887 SqFt
SOLD DATE : 10/23/2020
Key Details
Sold Price $590,000
Property Type Single Family Home
Sub Type Detached
Listing Status Sold
Purchase Type For Sale
Square Footage 1,887 sqft
Price per Sqft $312
Subdivision Sunny Ridge Estates
MLS Listing ID VAFX1148118
Sold Date 10/23/20
Style Split Level
Bedrooms 4
Full Baths 2
HOA Y/N N
Abv Grd Liv Area 1,437
Originating Board BRIGHT
Year Built 1960
Annual Tax Amount $5,892
Tax Year 2020
Lot Size 0.282 Acres
Acres 0.28
Property Description
- Back on the market after buyer financing fell through. - 4 bed/2 bath home with sunroom and private, fully fenced yard, 3 miles from both Yellow and Blue line metro stations. This home has all you need for comfort and convenience. Hardwood floors, crown molding and large bay window on the main level. The sunroom addition with vaulted ceiling and heated floor is an ideal spot to relax overlooking the back yard. The skylight adds natural light to the kitchen which comes equipped with granite counters and stainless appliances. Hardwood floor in all three upper level bedrooms. Upper level bathroom was updated in 2020 with porcelain tile, 48" vanity, and subway tile in shower with oversized niche. Fourth bedroom/office, full bathroom, family room and laundry room on lower level. The .28 acre lot backs to trees for a private, fully fenced yard with large deck, swing set and 12x9 insulated shed with power, heat and air conditioning. Water heater new in 2020. 24" of insulation added to attic in 2019. Pest control treatments included and paid through July 2021. Sunny Ridge Estates is a quiet neighborhood with wide streets and sidewalks within walking distance to both Rose Hill Elementary and Twain middle Schools. Huntington Metro (Yellow line) 2.5 miles. Van Dorn Metro (Blue line) 3 miles. Rose Hill Shopping Center 1 Mile. Kingstowne 3 miles. Wegmans and Fort Belvoir 5.5 miles. Reagan National Airport 8 miles. 3D tour: https://my.matterport.com/show/?m=Df6PHmJZmhq
Location
State VA
County Fairfax
Zoning 130
Rooms
Other Rooms Living Room, Dining Room, Kitchen, Family Room, Sun/Florida Room, Laundry, Mud Room
Basement Fully Finished, Walkout Level
Interior
Interior Features Ceiling Fan(s), Chair Railings, Crown Moldings, Recessed Lighting, Skylight(s), Wood Floors, Attic, Combination Dining/Living
Hot Water Natural Gas
Heating Forced Air
Cooling Central A/C
Flooring Hardwood
Fireplace N
Window Features Bay/Bow
Heat Source Natural Gas
Exterior
Parking Features Garage - Front Entry
Garage Spaces 4.0
Water Access N
Accessibility None
Attached Garage 1
Total Parking Spaces 4
Garage Y
Building
Lot Description Backs to Trees
Story 3
Sewer Public Sewer
Water Public
Architectural Style Split Level
Level or Stories 3
Additional Building Above Grade, Below Grade
New Construction N
Schools
School District Fairfax County Public Schools
Others
Pets Allowed Y
Senior Community No
Tax ID 0823 17B 0039
Ownership Fee Simple
SqFt Source Assessor
Horse Property N
Special Listing Condition Standard
Pets Allowed No Pet Restrictions
Read Less Info
Want to know what your home might be worth? Contact us for a FREE valuation!

Our team is ready to help you sell your home for the highest possible price ASAP

Bought with Michael S Webb • RE/MAX Allegiance
"My job is to find and attract mastery-based agents to the office, protect the culture, and make sure everyone is happy! "
3801 Kennett Pike Suite D200, Greenville, Delaware, 19807, United States





