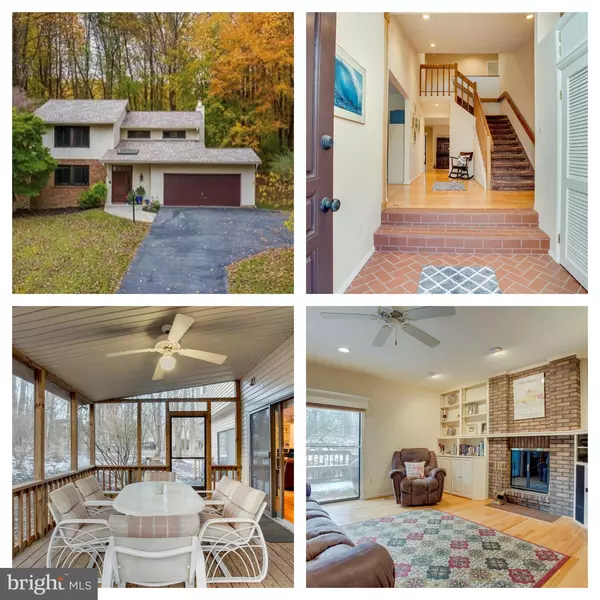$499,999
$499,999
For more information regarding the value of a property, please contact us for a free consultation.
4 Beds
4 Baths
3,530 SqFt
SOLD DATE : 05/22/2020
Key Details
Sold Price $499,999
Property Type Single Family Home
Sub Type Detached
Listing Status Sold
Purchase Type For Sale
Square Footage 3,530 sqft
Price per Sqft $141
Subdivision Worthington Woodsyde
MLS Listing ID MDBC481766
Sold Date 05/22/20
Style Contemporary
Bedrooms 4
Full Baths 3
Half Baths 1
HOA Y/N N
Abv Grd Liv Area 2,630
Originating Board BRIGHT
Year Built 1983
Annual Tax Amount $5,045
Tax Year 2020
Lot Size 0.880 Acres
Acres 0.88
Property Description
Best value in the exclusive Worthington Valley! Spacious and well-maintained home with two-car garage nestled in the woods. Full of light, this house has a modern exterior that opens to a traditional floor plan. At just over 3500 sq ft, you will enjoy plenty of space in a fantastic neighborhood at a great price. Beautiful hardwood floors fill out the main level which features a formal dining and living room, open kitchen + family room with fireplace, half bath and laundry room. The kitchen has been updated with ample cabinet space and granite countertops plus a built-in office adjacent to sliding doors leading to a screened in porch and deck with built-in seating. Upstairs you will find four generously sized bedrooms and two full baths. The master bedroom with en suite bathroom is full of natural light plus a walk in closet with dressing table in addition to another large closet. The lower level rec room has a full bath plus a bonus room for an office, 5th bedroom or storage/craft room in addition to a cedar closet, and a workshop with laundry sink. Convenient, a very short drive, to Hunt Valley, Lutherville, Timonium, Towson, Reisterstown, Baltimore City, 83, 695, and all the local private schools including McDonogh, Maryvale, Garrison Forest, and St. Pauls. This home delivers a secluded atmosphere just minutes from shops, stores, dining, and major interstates! Truly a place to call home!
Location
State MD
County Baltimore
Zoning RES
Rooms
Other Rooms Living Room, Dining Room, Primary Bedroom, Bedroom 2, Bedroom 3, Bedroom 4, Kitchen, Family Room
Basement Fully Finished, Heated, Improved, Interior Access, Space For Rooms, Sump Pump
Interior
Interior Features Attic, Breakfast Area, Built-Ins, Carpet, Cedar Closet(s), Ceiling Fan(s), Crown Moldings, Dining Area, Formal/Separate Dining Room, Family Room Off Kitchen, Primary Bath(s), Pantry, Skylight(s), Upgraded Countertops, Walk-in Closet(s), Wood Floors
Heating Forced Air
Cooling Central A/C
Flooring Carpet, Ceramic Tile, Hardwood, Vinyl
Fireplaces Number 1
Equipment Built-In Microwave, Dishwasher, Dryer, Freezer, Oven/Range - Gas, Refrigerator, Washer, Disposal
Fireplace Y
Appliance Built-In Microwave, Dishwasher, Dryer, Freezer, Oven/Range - Gas, Refrigerator, Washer, Disposal
Heat Source Natural Gas
Laundry Main Floor, Has Laundry, Dryer In Unit, Washer In Unit
Exterior
Exterior Feature Deck(s), Screened, Porch(es)
Parking Features Additional Storage Area, Garage - Front Entry, Garage Door Opener, Inside Access
Garage Spaces 2.0
Water Access N
View Garden/Lawn, Trees/Woods
Roof Type Architectural Shingle
Accessibility 2+ Access Exits
Porch Deck(s), Screened, Porch(es)
Attached Garage 2
Total Parking Spaces 2
Garage Y
Building
Story 3+
Sewer Community Septic Tank, Private Septic Tank
Water Well
Architectural Style Contemporary
Level or Stories 3+
Additional Building Above Grade, Below Grade
New Construction N
Schools
Elementary Schools Fort Garrison
School District Baltimore County Public Schools
Others
Senior Community No
Tax ID 04041600000337
Ownership Fee Simple
SqFt Source Assessor
Special Listing Condition Standard
Read Less Info
Want to know what your home might be worth? Contact us for a FREE valuation!

Our team is ready to help you sell your home for the highest possible price ASAP

Bought with Francis P DiBari • Cummings & Co. Realtors

"My job is to find and attract mastery-based agents to the office, protect the culture, and make sure everyone is happy! "
3801 Kennett Pike Suite D200, Greenville, Delaware, 19807, United States





