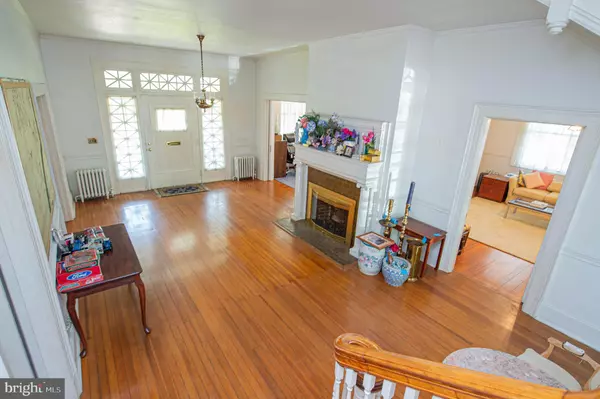$449,900
$449,900
For more information regarding the value of a property, please contact us for a free consultation.
7 Beds
4 Baths
7,389 SqFt
SOLD DATE : 01/12/2022
Key Details
Sold Price $449,900
Property Type Single Family Home
Sub Type Detached
Listing Status Sold
Purchase Type For Sale
Square Footage 7,389 sqft
Price per Sqft $60
Subdivision Camden Ave.
MLS Listing ID MDWC113136
Sold Date 01/12/22
Style Colonial
Bedrooms 7
Full Baths 4
HOA Y/N N
Abv Grd Liv Area 5,284
Originating Board BRIGHT
Year Built 1910
Annual Tax Amount $5,833
Tax Year 2021
Lot Size 0.600 Acres
Acres 0.6
Lot Dimensions 0.00 x 0.00
Property Description
Rare opportunity - Own one of the most iconic homes in Salisbury. This Colonial Revival graces a large, fenced corner lot in the Camden Historic District - minutes to shopping, dining, & events in Downtown Salisbury or the University. The options are endless - 5284sf of living space above grade - 7 bedrooms and 4 full bathrooms, plus a 2106sf basement. Wide wrap-around porch enters into the welcoming foyer, warm wood floors and fireplace. Through pocket doors into the formal dining room w/crown molding, fireplace, and wood floors, leads into the spacious kitchen, which shares a double-sided fireplace with the atrium-style sunroom, with glass walls and ceilings. Pocket doors into the first parlor, with bay window, built in window seats, decorative columns, wide trim, wood floors; through another set of pocket doors into the 2nd parlor with a corner fireplace, crown- and chair-rail- molding, wood floors. A tiled, full bath completes the first floor. The 2nd floor has a large loft area, off of which are 4 spacious bedrooms. Bedroom 1 has a full, en-suite bathroom. Bedroom 2 has a large walk-in closet full of built-in shelving. Bedrooms 2, 3, 4 share a full bath. On the 3rd floor, two additional bedrooms, and a 4th full bath. Storage attic. 2 stairways to use to return to the first floor. Expansive basement with space for rooms, built in shelving, workshop areas. Enjoy views of your rear fenced yard from the screened in porch, the enclosed porch. Detached one-car carriage-style garage, and darling garden shed. Sizes, taxes approximate.
Location
State MD
County Wicomico
Area Wicomico Southwest (23-03)
Zoning R10
Rooms
Other Rooms Basement
Basement Improved, Poured Concrete, Space For Rooms, Shelving, Walkout Stairs, Windows, Full
Interior
Interior Features Attic, Breakfast Area, Built-Ins, Ceiling Fan(s), Combination Kitchen/Dining, Crown Moldings, Dining Area, Floor Plan - Traditional, Formal/Separate Dining Room, Kitchen - Table Space, Primary Bath(s), Tub Shower, Walk-in Closet(s), Wood Floors
Hot Water Natural Gas
Heating Hot Water
Cooling None
Flooring Wood, Ceramic Tile
Fireplaces Number 3
Equipment Dishwasher, Dryer, Microwave, Oven/Range - Gas, Refrigerator, Washer, Water Heater
Fireplace Y
Window Features Atrium,Palladian,Transom
Appliance Dishwasher, Dryer, Microwave, Oven/Range - Gas, Refrigerator, Washer, Water Heater
Heat Source Natural Gas
Exterior
Exterior Feature Porch(es), Screened, Patio(s), Enclosed
Parking Features Garage - Side Entry
Garage Spaces 5.0
Fence Partially, Rear
Water Access N
Accessibility 2+ Access Exits
Porch Porch(es), Screened, Patio(s), Enclosed
Total Parking Spaces 5
Garage Y
Building
Lot Description Cleared, Corner, Front Yard, Landscaping, Not In Development, Premium, Rear Yard, SideYard(s)
Story 3
Sewer Public Sewer
Water Public
Architectural Style Colonial
Level or Stories 3
Additional Building Above Grade, Below Grade
New Construction N
Schools
Elementary Schools Pinehurst
Middle Schools Bennett
High Schools James M. Bennett
School District Wicomico County Public Schools
Others
Senior Community No
Tax ID 13-050007
Ownership Fee Simple
SqFt Source Assessor
Acceptable Financing Cash, Conventional
Listing Terms Cash, Conventional
Financing Cash,Conventional
Special Listing Condition Standard
Read Less Info
Want to know what your home might be worth? Contact us for a FREE valuation!

Our team is ready to help you sell your home for the highest possible price ASAP

Bought with Angela Pellerano Simonelli • Meredith Fine Properties

"My job is to find and attract mastery-based agents to the office, protect the culture, and make sure everyone is happy! "
3801 Kennett Pike Suite D200, Greenville, Delaware, 19807, United States





