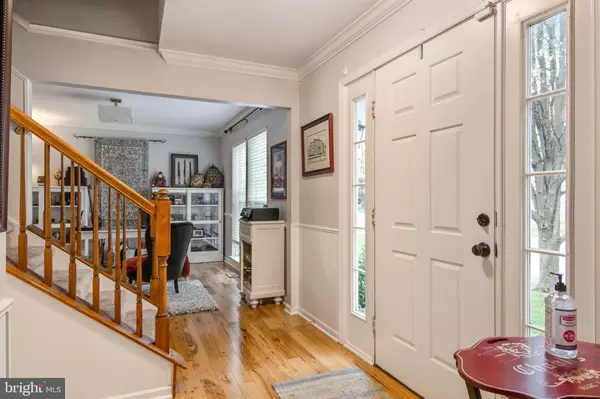$492,500
$465,000
5.9%For more information regarding the value of a property, please contact us for a free consultation.
4 Beds
4 Baths
3,162 SqFt
SOLD DATE : 05/07/2021
Key Details
Sold Price $492,500
Property Type Single Family Home
Sub Type Detached
Listing Status Sold
Purchase Type For Sale
Square Footage 3,162 sqft
Price per Sqft $155
Subdivision Autumn Ridge
MLS Listing ID VAST230368
Sold Date 05/07/21
Style Colonial
Bedrooms 4
Full Baths 2
Half Baths 2
HOA Fees $19/mo
HOA Y/N Y
Abv Grd Liv Area 2,112
Originating Board BRIGHT
Year Built 1997
Annual Tax Amount $3,542
Tax Year 2020
Lot Size 0.273 Acres
Acres 0.27
Property Description
Welcome home to this meticulously maintained colonial located on a prime corner lot in the highly sought after Autumn Ridge community of Stafford. The updated kitchen boasts new cabinets, gorgeous quartz countertops, stainless steel appliances, and tasteful subway tile backplash. Off of the kitchen you will find a separate eating area. Traveling upstairs you will find 4 bedrooms, including the primary bedroom, which features a full bath with a beautiful dual-sink vanity and a walk-in shower. The finished basement provides plenty of additional recreational space as well. The fully fenced backyard is an entertainer's dream, featuring a large swimming pool, perfect for relaxing in the summer. This home is ideally located close to the local middle school, as well as major commuter routes for easy access to D.C.
Location
State VA
County Stafford
Zoning R1
Rooms
Basement Full
Interior
Hot Water Natural Gas
Heating Heat Pump(s)
Cooling Central A/C
Equipment Built-In Microwave, Dishwasher, Disposal, Refrigerator, Stove
Appliance Built-In Microwave, Dishwasher, Disposal, Refrigerator, Stove
Heat Source Electric
Exterior
Parking Features Garage Door Opener
Garage Spaces 2.0
Water Access N
Accessibility None
Attached Garage 2
Total Parking Spaces 2
Garage Y
Building
Story 3
Sewer Public Sewer
Water Public
Architectural Style Colonial
Level or Stories 3
Additional Building Above Grade, Below Grade
New Construction N
Schools
School District Stafford County Public Schools
Others
Senior Community No
Tax ID 29-D-2- -250
Ownership Fee Simple
SqFt Source Assessor
Special Listing Condition Standard
Read Less Info
Want to know what your home might be worth? Contact us for a FREE valuation!

Our team is ready to help you sell your home for the highest possible price ASAP

Bought with Lyndsey Cecil Daigle • Weichert, REALTORS
"My job is to find and attract mastery-based agents to the office, protect the culture, and make sure everyone is happy! "
3801 Kennett Pike Suite D200, Greenville, Delaware, 19807, United States




