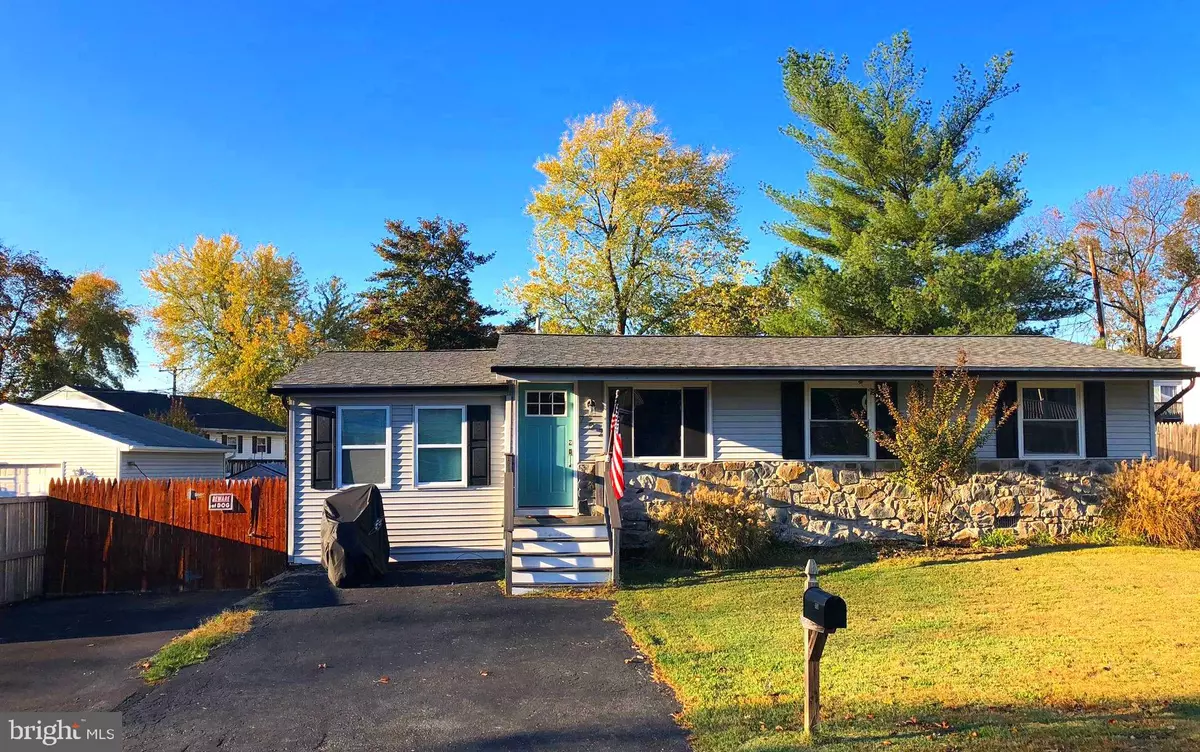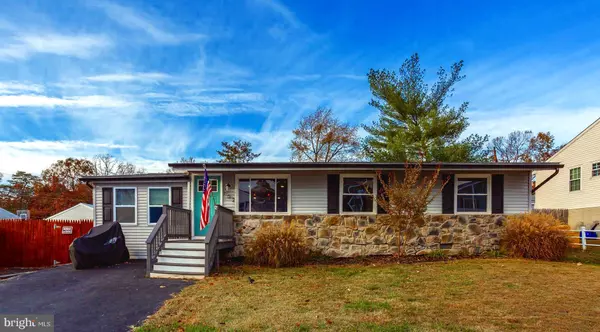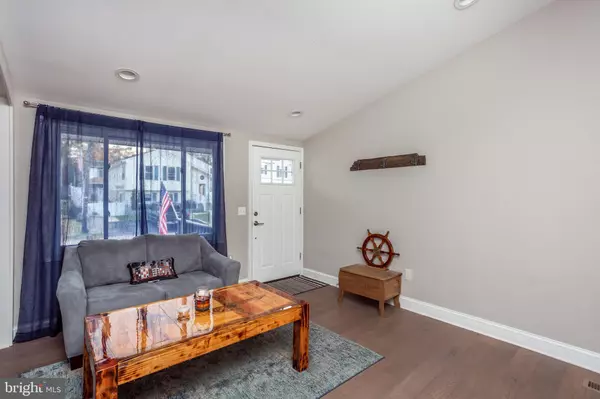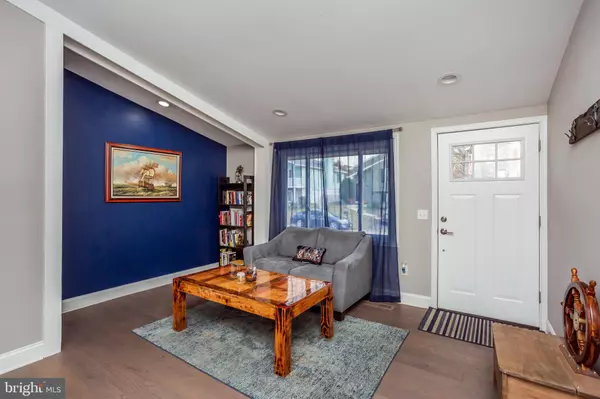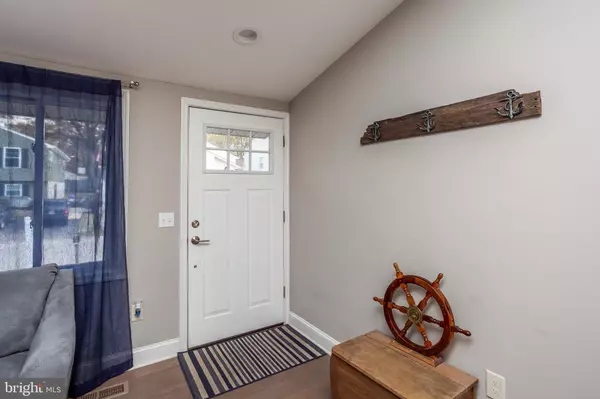$350,000
$330,000
6.1%For more information regarding the value of a property, please contact us for a free consultation.
4 Beds
2 Baths
1,389 SqFt
SOLD DATE : 05/10/2021
Key Details
Sold Price $350,000
Property Type Single Family Home
Sub Type Detached
Listing Status Sold
Purchase Type For Sale
Square Footage 1,389 sqft
Price per Sqft $251
Subdivision Green Haven
MLS Listing ID MDAA464078
Sold Date 05/10/21
Style Ranch/Rambler
Bedrooms 4
Full Baths 2
HOA Y/N N
Abv Grd Liv Area 1,389
Originating Board BRIGHT
Year Built 1989
Annual Tax Amount $3,182
Tax Year 2021
Lot Size 7,500 Sqft
Acres 0.17
Property Description
Move in Ready, home was updated just 4-1/2 years ago. You will love with this Rancher when you walk in the door, first thing you see is the open concept living/kitchen/dining. Updated features include vaulted ceilings, breakfast bar, modern quartz counter-tops, stainless steel appliances, ceramic tile stylish bathrooms, amazing hardwood floors throughout and large step down Family Room with Barn Door. Bonus it also has a large fenced in backyard perfect for entertaining with a brand new pergola over the patio. Two full bathrooms, Master Bedroom with en-suite...Fenced in backyard with patio and brand new pergola. Two driveways, plenty of room to fit 4 cars or a small boat and two cars. Close to Patapsco River water access to the and for golfers Compass Point is just a short drive away with 2 - 18 hole courses. Easy commutes to Annapolis and Baltimore. If you missed grabbing it 3 years ago, you have a 2nd chance. Military couple has orders out of state and wants to close quickly. (PHOTOS ONLINE ARE FROM PREVIOUS LISTING, OWNERS FURNITURE, CURRENT TENANTS NO ADDITIONAL PHOTOS AT THIS TIME)
Location
State MD
County Anne Arundel
Zoning R5
Rooms
Other Rooms Living Room, Primary Bedroom, Bedroom 2, Bedroom 3, Bedroom 4, Kitchen, Family Room, Bathroom 2, Primary Bathroom
Main Level Bedrooms 4
Interior
Interior Features Attic, Ceiling Fan(s), Dining Area, Floor Plan - Open, Kitchen - Eat-In, Kitchen - Gourmet, Kitchen - Table Space, Primary Bath(s), Pantry, Recessed Lighting, Upgraded Countertops, Walk-in Closet(s), Wood Floors, Combination Kitchen/Dining, Combination Kitchen/Living
Hot Water Electric
Heating Forced Air
Cooling Central A/C, Heat Pump(s), Programmable Thermostat
Flooring Hardwood, Tile/Brick
Equipment Built-In Microwave, Dishwasher, Disposal, Dryer - Electric, Dryer - Front Loading, ENERGY STAR Clothes Washer, ENERGY STAR Freezer, ENERGY STAR Refrigerator, Exhaust Fan, Oven/Range - Electric, Stainless Steel Appliances, Washer - Front Loading, Water Heater
Furnishings No
Fireplace N
Window Features Double Hung,Double Pane,Screens,Sliding
Appliance Built-In Microwave, Dishwasher, Disposal, Dryer - Electric, Dryer - Front Loading, ENERGY STAR Clothes Washer, ENERGY STAR Freezer, ENERGY STAR Refrigerator, Exhaust Fan, Oven/Range - Electric, Stainless Steel Appliances, Washer - Front Loading, Water Heater
Heat Source Electric, Central
Laundry Main Floor, Has Laundry
Exterior
Exterior Feature Deck(s), Patio(s)
Fence Wood, Privacy, Rear
Water Access N
Roof Type Shingle
Accessibility None
Porch Deck(s), Patio(s)
Garage N
Building
Story 1
Foundation Crawl Space
Sewer Public Sewer
Water Public
Architectural Style Ranch/Rambler
Level or Stories 1
Additional Building Above Grade, Below Grade
Structure Type Dry Wall,Cathedral Ceilings,Vaulted Ceilings
New Construction N
Schools
Elementary Schools High Point
Middle Schools George Fox
High Schools Northeast
School District Anne Arundel County Public Schools
Others
Pets Allowed Y
Senior Community No
Tax ID 020338890045409
Ownership Fee Simple
SqFt Source Estimated
Acceptable Financing Cash, Conventional, FHA, VA
Horse Property N
Listing Terms Cash, Conventional, FHA, VA
Financing Cash,Conventional,FHA,VA
Special Listing Condition Standard
Pets Allowed No Pet Restrictions
Read Less Info
Want to know what your home might be worth? Contact us for a FREE valuation!

Our team is ready to help you sell your home for the highest possible price ASAP

Bought with Song M. Hong • Taylor Properties
"My job is to find and attract mastery-based agents to the office, protect the culture, and make sure everyone is happy! "
3801 Kennett Pike Suite D200, Greenville, Delaware, 19807, United States
