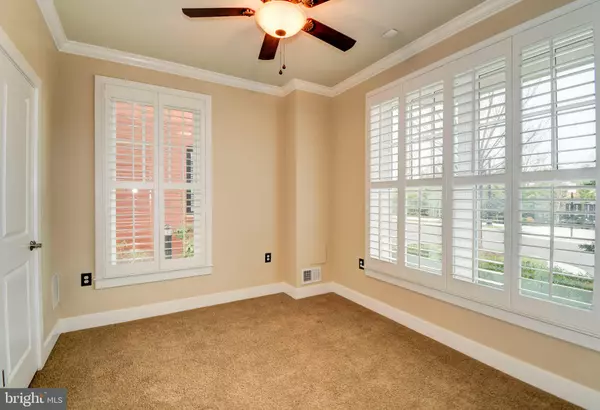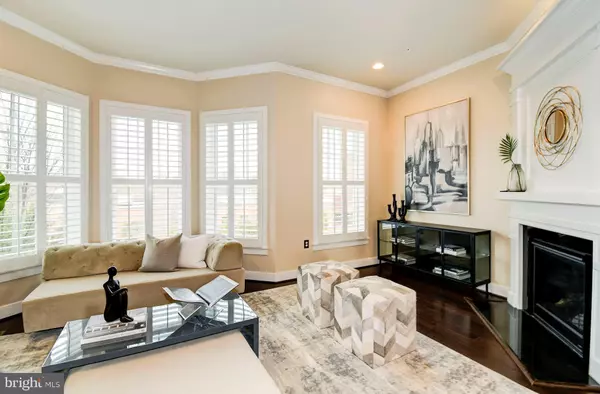$1,040,000
$1,040,000
For more information regarding the value of a property, please contact us for a free consultation.
3 Beds
5 Baths
2,510 SqFt
SOLD DATE : 04/02/2020
Key Details
Sold Price $1,040,000
Property Type Townhouse
Sub Type Interior Row/Townhouse
Listing Status Sold
Purchase Type For Sale
Square Footage 2,510 sqft
Price per Sqft $414
Subdivision Potomac Yards
MLS Listing ID VAAX243868
Sold Date 04/02/20
Style Contemporary
Bedrooms 3
Full Baths 4
Half Baths 1
HOA Fees $116/mo
HOA Y/N Y
Abv Grd Liv Area 2,510
Originating Board BRIGHT
Year Built 2016
Annual Tax Amount $9,434
Tax Year 2020
Lot Size 1,261 Sqft
Acres 0.03
Property Description
Gorgeous turn-key living in sought-after Potomac Yard! This stunning end unit features a main level bedroom and full bathroom, perfect for guests or a home office. Open kitchen with shaker cabinets and granite countertops! Adjacent dining and living are spacious and ideal for entertaining. Main level features pristine hardwood floors throughout and classic brick accent wall, as well as fireplace with custom mantel. Upstairs, the extra large master bedroom features new built-ins, and a luxurious ensuite bathroom. Relax in front of the fireplace before you fall asleep! Second bedroom upstairs also with an upgraded attached bathroom. Upstairs loft with hardwood floors and private rooftop deck holds extra storage, beautiful two-sided fireplace and tons of space for guests or a media room. Gracious plantation shutters throughout provide lots of light, and extra privacy! Attached 2-car garage with upgraded flooring and plenty of parking for guests on street. Enjoy the peace of this quiet street as well as commuting convenience - less than a mile to Braddock Metro and just minutes to the Beltway, Amazon HQ2 and DC! Don't miss it!
Location
State VA
County Alexandria City
Zoning CDD#10
Rooms
Main Level Bedrooms 1
Interior
Interior Features Built-Ins, Ceiling Fan(s), Crown Moldings, Dining Area, Family Room Off Kitchen, Floor Plan - Open, Kitchen - Gourmet, Upgraded Countertops, Window Treatments, Wood Floors
Heating Forced Air
Cooling Central A/C
Fireplaces Number 3
Fireplaces Type Fireplace - Glass Doors, Gas/Propane, Double Sided
Equipment Cooktop, Built-In Microwave, Dishwasher, Dryer, Disposal, Intercom, Oven - Double, Refrigerator, Washer
Furnishings No
Fireplace Y
Appliance Cooktop, Built-In Microwave, Dishwasher, Dryer, Disposal, Intercom, Oven - Double, Refrigerator, Washer
Heat Source Natural Gas
Laundry Has Laundry, Upper Floor, Washer In Unit, Dryer In Unit
Exterior
Parking Features Garage - Rear Entry
Garage Spaces 2.0
Amenities Available Tennis Courts, Common Grounds, Tot Lots/Playground, Basketball Courts, Bike Trail, Jog/Walk Path
Water Access N
Accessibility None
Attached Garage 2
Total Parking Spaces 2
Garage Y
Building
Story 3+
Sewer Public Sewer
Water Public
Architectural Style Contemporary
Level or Stories 3+
Additional Building Above Grade, Below Grade
New Construction N
Schools
Elementary Schools Jefferson-Houston
Middle Schools Jefferson-Houston
High Schools Alexandria City
School District Alexandria City Public Schools
Others
Pets Allowed Y
Senior Community No
Tax ID 044.03-07-45
Ownership Fee Simple
SqFt Source Assessor
Security Features Electric Alarm,Intercom
Horse Property N
Special Listing Condition Standard
Pets Allowed No Pet Restrictions
Read Less Info
Want to know what your home might be worth? Contact us for a FREE valuation!

Our team is ready to help you sell your home for the highest possible price ASAP

Bought with Laura R Schwartz • McEnearney Associates, LLC
"My job is to find and attract mastery-based agents to the office, protect the culture, and make sure everyone is happy! "
3801 Kennett Pike Suite D200, Greenville, Delaware, 19807, United States





