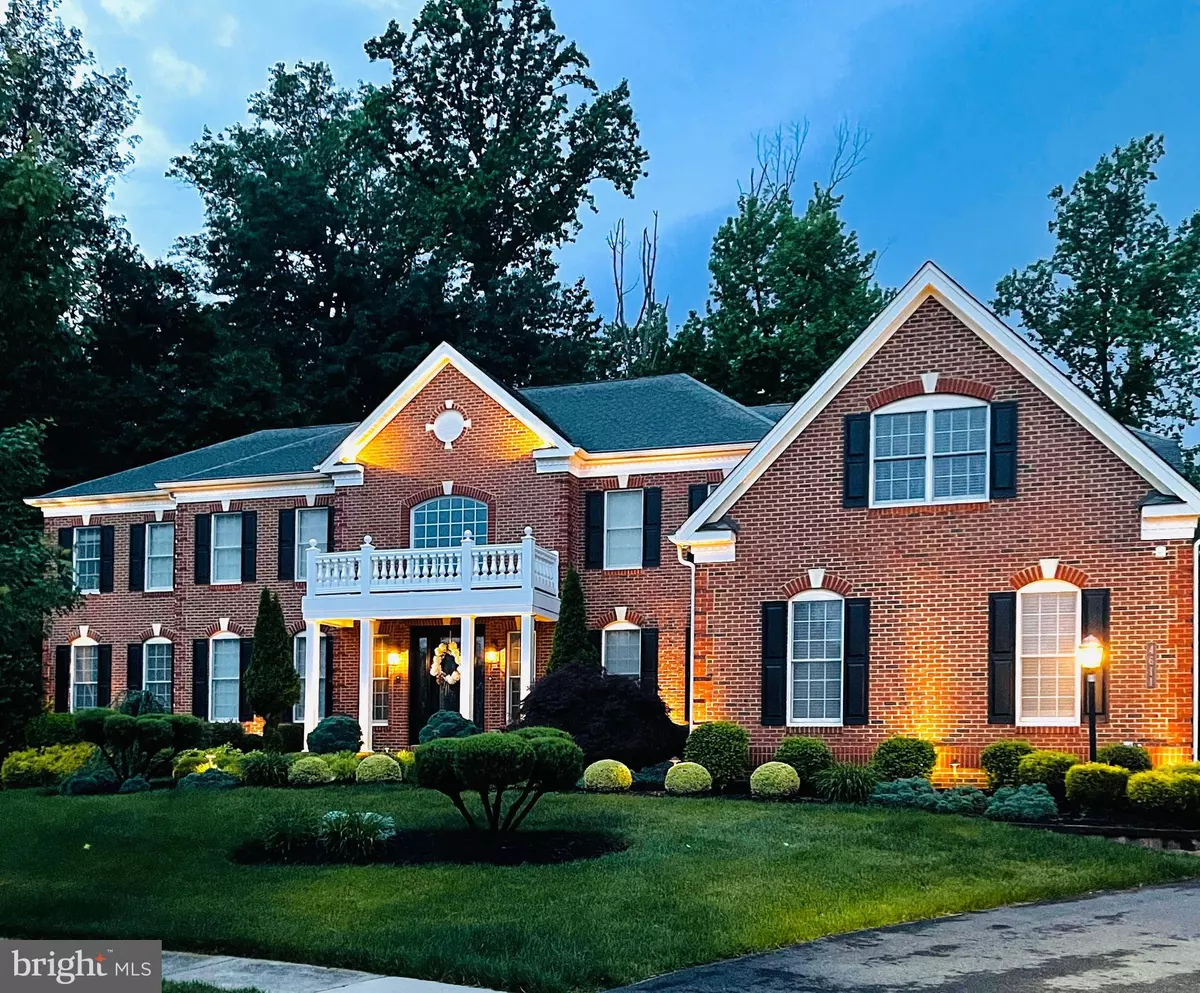$1,350,000
$1,350,000
For more information regarding the value of a property, please contact us for a free consultation.
6 Beds
8 Baths
7,158 SqFt
SOLD DATE : 07/23/2021
Key Details
Sold Price $1,350,000
Property Type Single Family Home
Sub Type Detached
Listing Status Sold
Purchase Type For Sale
Square Footage 7,158 sqft
Price per Sqft $188
Subdivision Marlboro Ridge Estates
MLS Listing ID MDPG608134
Sold Date 07/23/21
Style Traditional
Bedrooms 6
Full Baths 7
Half Baths 1
HOA Fees $124/mo
HOA Y/N Y
Abv Grd Liv Area 7,158
Originating Board BRIGHT
Year Built 2011
Annual Tax Amount $12,921
Tax Year 2021
Lot Size 0.516 Acres
Acres 0.52
Property Description
*photos and virtual tour coming* photos don't do it justice... a MUST SEE! Located in the Estates at Marlboro Ridge, this property is unlike anything you have seen. The breathtaking entry way with dual staircases begins your luxury experience with this home. First floor master suite, large office with built ins, separate living and dining spaces with custom lighting. Enjoy a large family room, with a gas fireplace. The kitchen is the heart of every home and this one does not disappoint, all white cabinerty, a magnificant oversized island, extended living space with a morning room that overlooks the backyard oasis. ******* A special feature of this particular home is the upstairs flex space, perfect for a game room, play room or additional entertaining. Master suite with complete wetbar, amazing customized closet and renovated bathroom with European shower. Additonal bedrooms contain their own individual bathrooms - a total of FOUR bedrooms upper level. ******* The bright and open basement continues this experience with a full kitchen, media room, bedroom and full bath.. and even a special treat --- an enclosed wellness area/ gym with specialized floor and private sauna. ****** Not to be missed is the privacy of a secluded outdoor living space that backs to wooded common area, with gazebo and built in grill. Enjoy quiet evenings, around the firepit or relaxing in your private hot tub. Summary of enhancements: Fully updated within the last 6 months with meticulous thoughtfulness and care. New applicances, flooring, paint and electrical. This home is a total smart house, exterior upgrades include gutter guards, uplighting, brand new trex deck, hot tub, $30,000 landscape package and fire pit. PRE APPROVAL OR PROOF OF FUNDS REQUIRED BEFORE ANY APPOINTMENT IS APPROVED. ALARM AND SECURITY SYSTEM ON PROPERTY.
Location
State MD
County Prince Georges
Zoning RR
Rooms
Basement Connecting Stairway, Full
Main Level Bedrooms 1
Interior
Interior Features 2nd Kitchen, Bar, Breakfast Area, Butlers Pantry, Carpet, Ceiling Fan(s), Crown Moldings, Dining Area, Double/Dual Staircase, Entry Level Bedroom, Floor Plan - Open, Formal/Separate Dining Room, Kitchen - Table Space, Sprinkler System, Walk-in Closet(s), Wet/Dry Bar, Wainscotting
Hot Water Natural Gas
Heating Forced Air
Cooling Central A/C
Fireplaces Number 1
Equipment Built-In Microwave, Cooktop, Dishwasher, Disposal, Exhaust Fan, Oven/Range - Gas, Refrigerator, Six Burner Stove, Stainless Steel Appliances
Furnishings No
Fireplace Y
Appliance Built-In Microwave, Cooktop, Dishwasher, Disposal, Exhaust Fan, Oven/Range - Gas, Refrigerator, Six Burner Stove, Stainless Steel Appliances
Heat Source Natural Gas
Laundry Has Laundry, Main Floor
Exterior
Parking Features Garage Door Opener, Garage - Side Entry
Garage Spaces 3.0
Amenities Available Bike Trail, Club House, Common Grounds, Fitness Center, Jog/Walk Path, Riding/Stables, Swimming Pool
Water Access N
Accessibility Other
Attached Garage 3
Total Parking Spaces 3
Garage Y
Building
Story 3
Sewer Public Sewer, Public Septic
Water Public
Architectural Style Traditional
Level or Stories 3
Additional Building Above Grade, Below Grade
New Construction N
Schools
School District Prince George'S County Public Schools
Others
HOA Fee Include Common Area Maintenance
Senior Community No
Tax ID 17153982048
Ownership Fee Simple
SqFt Source Assessor
Acceptable Financing Cash, Contract, Conventional, FHA, VA, Other
Horse Property N
Listing Terms Cash, Contract, Conventional, FHA, VA, Other
Financing Cash,Contract,Conventional,FHA,VA,Other
Special Listing Condition Standard
Read Less Info
Want to know what your home might be worth? Contact us for a FREE valuation!

Our team is ready to help you sell your home for the highest possible price ASAP

Bought with Melanie Gamble • Keller Williams Capital Properties

"My job is to find and attract mastery-based agents to the office, protect the culture, and make sure everyone is happy! "
3801 Kennett Pike Suite D200, Greenville, Delaware, 19807, United States





