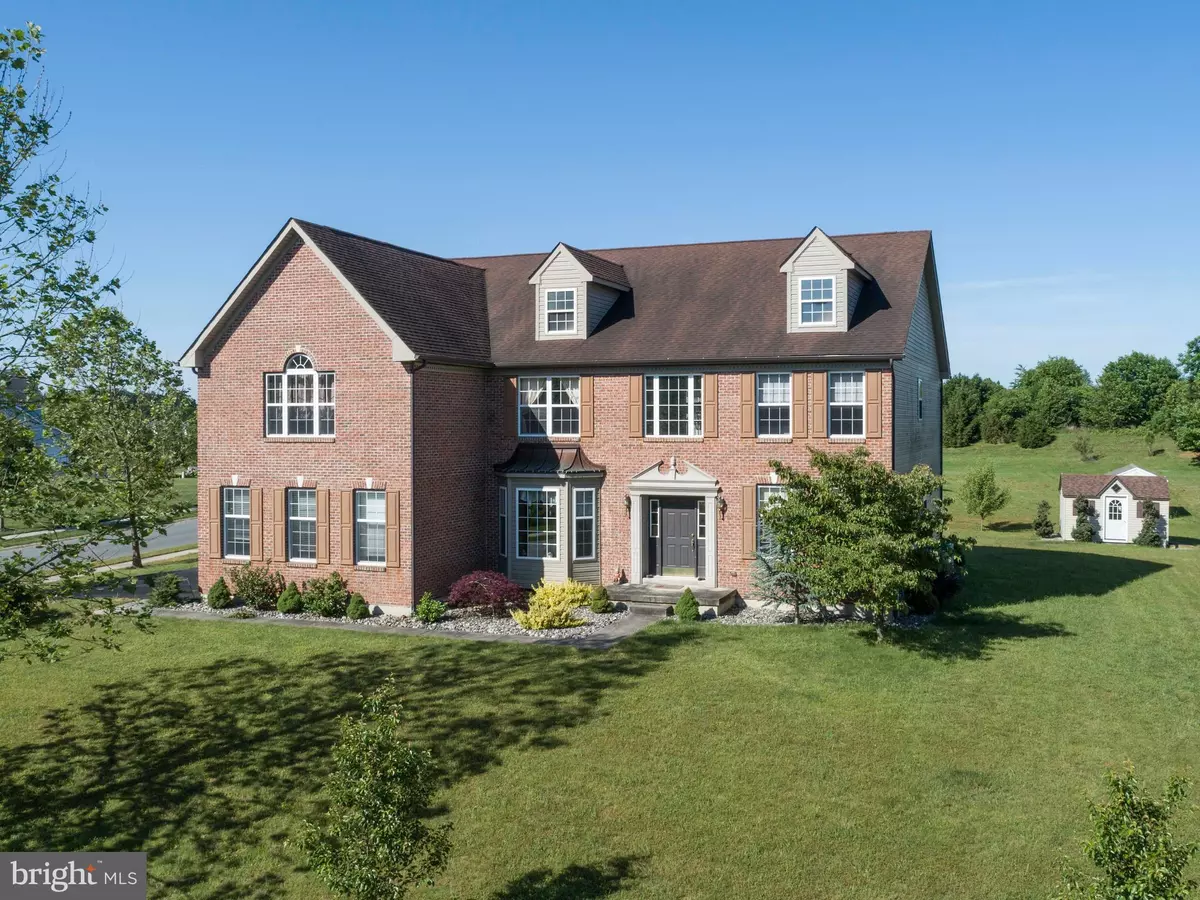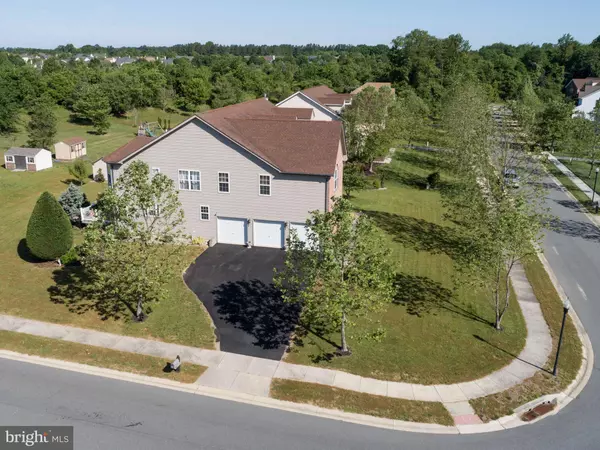$512,000
$512,000
For more information regarding the value of a property, please contact us for a free consultation.
4 Beds
4 Baths
4,325 SqFt
SOLD DATE : 07/15/2020
Key Details
Sold Price $512,000
Property Type Single Family Home
Sub Type Detached
Listing Status Sold
Purchase Type For Sale
Square Footage 4,325 sqft
Price per Sqft $118
Subdivision Northern View
MLS Listing ID DENC502772
Sold Date 07/15/20
Style Colonial
Bedrooms 4
Full Baths 3
Half Baths 1
HOA Fees $37/ann
HOA Y/N Y
Abv Grd Liv Area 4,325
Originating Board BRIGHT
Year Built 2006
Annual Tax Amount $5,167
Tax Year 2019
Lot Size 0.470 Acres
Acres 0.47
Lot Dimensions 0.00 x 0.00
Property Description
Gorgeous 4BR / 3.5BA brick colonial situated on 0.47 acre corner lot in Northern View, just north of the C&D Canal. Great curb appeal with the landscaped front beds, picturesque tree-lined street, and a side-turned 3-car garage. Enter this home through a grand 2-story foyer with a turned staircase. Gleaming hardwood floors lead to an impressive family room with a towering 2-story wall of windows, pillars, recessed lighting, a cozy gas fireplace and open views to the kitchen beyond. The open-concept kitchen is a chef's dream with 42-inch raised panel cherry cabinets, stainless steel appliances, double ovens, a huge island with cooktop and bar seating, stylish gray corian countertops, a custom tiled backsplash, and recessed lighting. The spacious eat-in area is filled with natural light from the 3-panel sliding glass doors and transom window. Through the sliders is a relaxing entertainment area with a deck and EP Henry paver patio, perfect for relaxing or grilling out after a long day at work. The kitchen flows past a butler's pantry and back staircase to long dining room with a bay window where you can comfortably host dinner parties or holiday gatherings. The 1st level also contains a formal office with double doors, an open living room, powder room, and a mud room/laundry. The 2nd level features 4 bedrooms and 3 full baths! The stained hardwood stairs open up to a wide open hallway overlooking the 2-story family room and foyer. Walk through double doors to an elegant master suite with a tray ceiling, private sitting room or 2nd office, his/hers walk-in closets with a vanity, and a luxurious master bath with a vaulted ceiling, soaking tub, his/hers vanities, and linen closets. The 2nd bedroom is like a 2nd master bedroom with its own en-suite bath. Bedrooms 3 & 4 share a Jack and Jill bath with a double vanity. Additional features include a partially-framed walk-out basement area with plumbing rough-ins for a 4th full bath, new tankless water heater, ownde security system, lawn irrigation system, 2-zone gas heating, and architectural shingle roof. This home has it all, and is located near Rt-1/Rt-13 with easy access to I-95, Christiana Mall, Delaware beaches and major business hubs in Newark and Wilmington. MAKE THIS YOUR NEW HOME TODAY!
Location
State DE
County New Castle
Area New Castle/Red Lion/Del.City (30904)
Zoning S
Rooms
Other Rooms Living Room, Dining Room, Primary Bedroom, Bedroom 2, Bedroom 3, Bedroom 4, Kitchen, Family Room, Office
Basement Full, Unfinished, Walkout Stairs
Interior
Interior Features Breakfast Area, Ceiling Fan(s), Chair Railings, Crown Moldings, Double/Dual Staircase, Formal/Separate Dining Room, Kitchen - Gourmet, Kitchen - Island, Primary Bath(s), Pantry, Recessed Lighting, Sprinkler System, Stall Shower, Tub Shower, Walk-in Closet(s), Wood Floors
Hot Water Natural Gas, Tankless
Heating Forced Air
Cooling Central A/C
Flooring Hardwood, Carpet, Ceramic Tile, Vinyl
Fireplaces Number 1
Fireplaces Type Gas/Propane, Mantel(s)
Equipment Built-In Microwave, Cooktop, Dishwasher, Disposal, Oven - Wall, Refrigerator, Stainless Steel Appliances, Water Heater - Tankless
Fireplace Y
Appliance Built-In Microwave, Cooktop, Dishwasher, Disposal, Oven - Wall, Refrigerator, Stainless Steel Appliances, Water Heater - Tankless
Heat Source Natural Gas
Laundry Main Floor
Exterior
Exterior Feature Deck(s), Patio(s)
Parking Features Garage - Side Entry, Garage Door Opener
Garage Spaces 3.0
Water Access N
Roof Type Architectural Shingle
Accessibility None
Porch Deck(s), Patio(s)
Attached Garage 3
Total Parking Spaces 3
Garage Y
Building
Story 2
Sewer Public Sewer
Water Public
Architectural Style Colonial
Level or Stories 2
Additional Building Above Grade, Below Grade
Structure Type Dry Wall
New Construction N
Schools
Elementary Schools Southern
Middle Schools Gunning Bedford
High Schools William Penn
School District Colonial
Others
Senior Community No
Tax ID 12-020.00-058
Ownership Fee Simple
SqFt Source Assessor
Acceptable Financing Cash, Conventional, FHA, VA, USDA
Listing Terms Cash, Conventional, FHA, VA, USDA
Financing Cash,Conventional,FHA,VA,USDA
Special Listing Condition Standard
Read Less Info
Want to know what your home might be worth? Contact us for a FREE valuation!

Our team is ready to help you sell your home for the highest possible price ASAP

Bought with Tremaine T Johnson Jr. • Keller Williams Realty Wilmington
"My job is to find and attract mastery-based agents to the office, protect the culture, and make sure everyone is happy! "
3801 Kennett Pike Suite D200, Greenville, Delaware, 19807, United States





