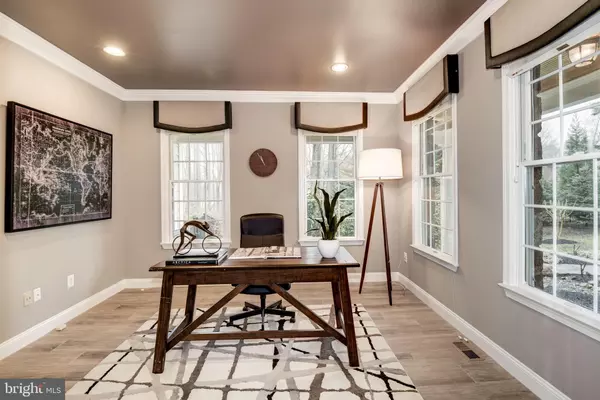$955,000
$949,000
0.6%For more information regarding the value of a property, please contact us for a free consultation.
4 Beds
5 Baths
5,068 SqFt
SOLD DATE : 03/19/2020
Key Details
Sold Price $955,000
Property Type Single Family Home
Sub Type Detached
Listing Status Sold
Purchase Type For Sale
Square Footage 5,068 sqft
Price per Sqft $188
Subdivision Olney Outside
MLS Listing ID MDMC696552
Sold Date 03/19/20
Style Transitional
Bedrooms 4
Full Baths 4
Half Baths 1
HOA Y/N N
Abv Grd Liv Area 3,700
Originating Board BRIGHT
Year Built 2001
Annual Tax Amount $8,558
Tax Year 2018
Lot Size 2.180 Acres
Acres 2.18
Property Description
Incredible opportunity to own this 2+acre property, which includes a custom home AND A DETACHED 2,000 SQ. FT. 4-LEVEL GARAGE WITH A CAR LIFT, SPACE FOR 4 CARS, A KITCHENETTE, 2 EXPANSIVE OFFICES, LOTS OF OPEN SPACE, STORAGE AND A FULL BATH! This residence offers resort-style living on 4-levels with 4 Bedrooms, 5.5 Bathrooms and a gorgeous backyard with a pool, fire pit and Koi pond. The home has undergone extensive renovations within the last few years. The main level features a fabulous gourmet kitchen with a Wolf range and hood, oversized built-in Kitchen Aid refrigerator, Cambria Solid Surface Quartz counters and Hubbardton Forge light fixtures, an inviting Great room with a floor to ceiling stone fireplace, an office, dining room, mud room and powder room. The 1st upper level has an expansive owner s suite, 3 additional bedrooms and 2 additional bathrooms. The 2nd upper level has a large open space and a bonus room. The lower level has a 2nd kitchen, full bathroom, family room and a bonus room. This home has so many options, and has a perfect arrangement for entertaining or extended stays for family or guests. It is the ideal home base for a small business owner or car enthusiast. Located on a private street and backing to woods, this home has easy access to the ICC and all of the metro area. Truly a rare find!
Location
State MD
County Montgomery
Zoning RE2
Rooms
Basement Fully Finished, Walkout Level
Interior
Interior Features 2nd Kitchen, Carpet, Ceiling Fan(s), Dining Area, Family Room Off Kitchen, Formal/Separate Dining Room, Floor Plan - Open, Kitchen - Gourmet, Kitchen - Table Space, Soaking Tub, Store/Office, Studio, Upgraded Countertops, Walk-in Closet(s), Window Treatments, Wood Floors
Heating Heat Pump(s), Forced Air
Cooling Central A/C
Fireplaces Number 2
Fireplaces Type Gas/Propane, Wood
Fireplace Y
Heat Source Natural Gas, Electric
Laundry Upper Floor
Exterior
Exterior Feature Deck(s), Patio(s)
Parking Features Additional Storage Area, Basement Garage, Garage - Front Entry, Garage - Rear Entry, Oversized
Garage Spaces 7.0
Water Access N
Accessibility None
Porch Deck(s), Patio(s)
Attached Garage 3
Total Parking Spaces 7
Garage Y
Building
Lot Description Backs to Trees, No Thru Street
Story 3+
Sewer On Site Septic
Water Public
Architectural Style Transitional
Level or Stories 3+
Additional Building Above Grade, Below Grade
New Construction N
Schools
School District Montgomery County Public Schools
Others
Senior Community No
Tax ID 160803038921
Ownership Fee Simple
SqFt Source Estimated
Special Listing Condition Standard
Read Less Info
Want to know what your home might be worth? Contact us for a FREE valuation!

Our team is ready to help you sell your home for the highest possible price ASAP

Bought with Frank J Davis Jr. • EXIT Community Realty
"My job is to find and attract mastery-based agents to the office, protect the culture, and make sure everyone is happy! "
3801 Kennett Pike Suite D200, Greenville, Delaware, 19807, United States





