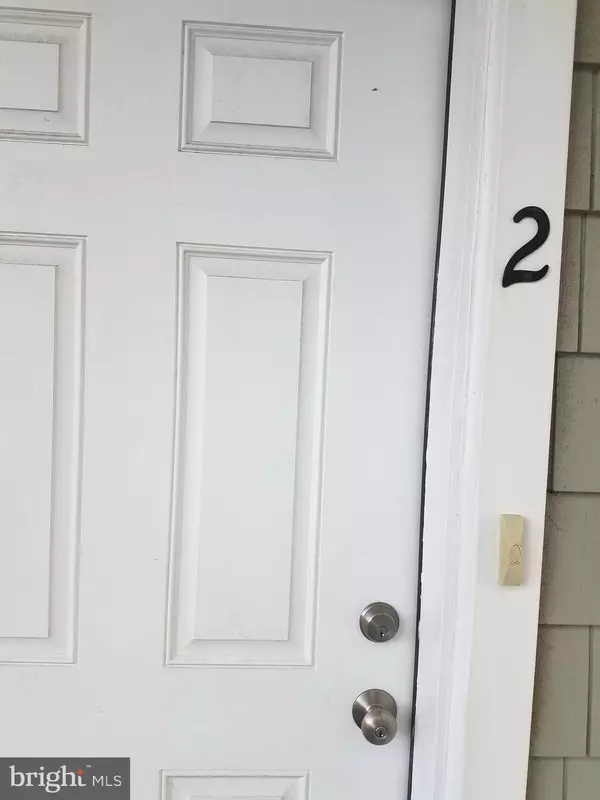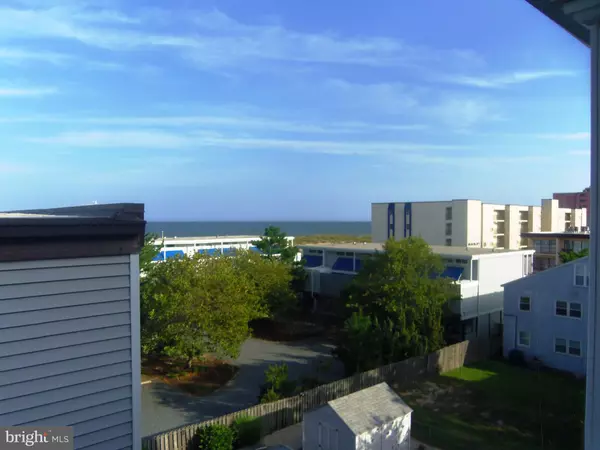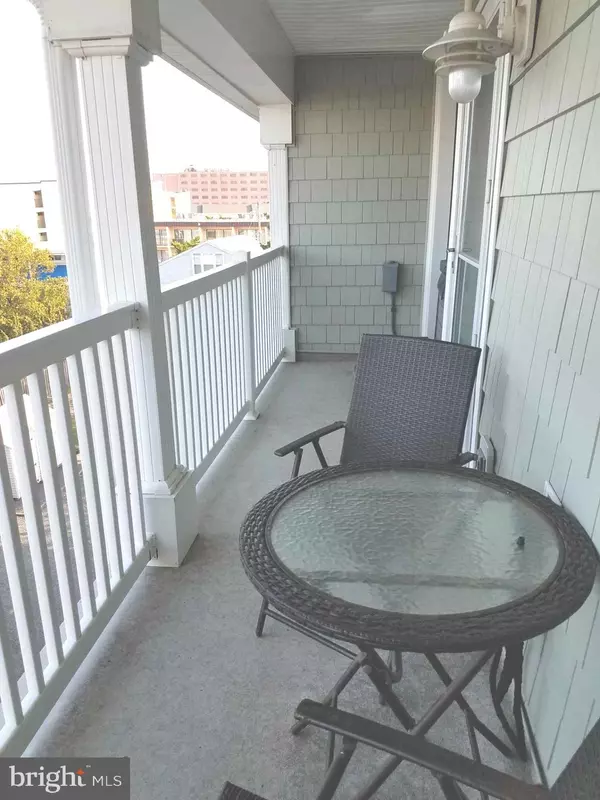$499,000
$525,000
5.0%For more information regarding the value of a property, please contact us for a free consultation.
3 Beds
3 Baths
1,818 SqFt
SOLD DATE : 10/29/2020
Key Details
Sold Price $499,000
Property Type Condo
Sub Type Condo/Co-op
Listing Status Sold
Purchase Type For Sale
Square Footage 1,818 sqft
Price per Sqft $274
Subdivision Wor Wic Est
MLS Listing ID MDWO116796
Sold Date 10/29/20
Style Coastal
Bedrooms 3
Full Baths 3
Condo Fees $4,524/ann
HOA Y/N N
Abv Grd Liv Area 1,818
Originating Board BRIGHT
Year Built 2005
Annual Tax Amount $5,137
Tax Year 2020
Lot Dimensions 0.00 x 0.00
Property Description
Don't miss out on this better than new 3 Bedroom 3 full bath Ocean Side townhome within steps of the beach and north Ocean City restaurants and attractions. This gorgeous home boasts designer furnishings* 2 gas fireplaces* 2 Private balconies* Recent hot tub* Primary bedroom suite with custom tile shower and seating area and corner fireplace* Lots of room for entertaining family and friends in coastal living room with gas fireplace* Gourmet kitchen with custom cabinetry and stainless steel appliances* Exceptional furnishings* Gleaming hardwood floors* Neutral decor throughout* Ground level storage + 2 assigned covered parking spaces! Come and fall in love with this truly special home
Location
State MD
County Worcester
Area Ocean Block (82)
Zoning RESIDENTIAL
Rooms
Main Level Bedrooms 3
Interior
Interior Features Carpet, Dining Area, Primary Bath(s), WhirlPool/HotTub, Window Treatments, Wood Floors, Entry Level Bedroom, Walk-in Closet(s)
Hot Water Electric
Heating Forced Air, Heat Pump - Electric BackUp
Cooling Central A/C, Ceiling Fan(s)
Flooring Carpet, Hardwood
Fireplaces Number 2
Fireplaces Type Gas/Propane
Equipment Built-In Microwave, Dishwasher, Disposal, Dryer, Microwave, Cooktop, Exhaust Fan, Oven/Range - Electric, Refrigerator, Stainless Steel Appliances, Washer
Furnishings Yes
Fireplace Y
Appliance Built-In Microwave, Dishwasher, Disposal, Dryer, Microwave, Cooktop, Exhaust Fan, Oven/Range - Electric, Refrigerator, Stainless Steel Appliances, Washer
Heat Source Electric
Laundry Lower Floor
Exterior
Garage Spaces 2.0
Utilities Available Cable TV, Sewer Available, Water Available, Natural Gas Available
Amenities Available None
Water Access N
Accessibility None
Total Parking Spaces 2
Garage N
Building
Story 3
Foundation Pilings
Sewer Public Sewer
Water Public
Architectural Style Coastal
Level or Stories 3
Additional Building Above Grade, Below Grade
New Construction N
Schools
School District Worcester County Public Schools
Others
Pets Allowed Y
HOA Fee Include Insurance
Senior Community No
Tax ID 10-741041
Ownership Condominium
Security Features Electric Alarm
Special Listing Condition Standard
Pets Allowed Cats OK, Dogs OK
Read Less Info
Want to know what your home might be worth? Contact us for a FREE valuation!

Our team is ready to help you sell your home for the highest possible price ASAP

Bought with Darlene Wise • Cummings & Co. Realtors
"My job is to find and attract mastery-based agents to the office, protect the culture, and make sure everyone is happy! "
3801 Kennett Pike Suite D200, Greenville, Delaware, 19807, United States





