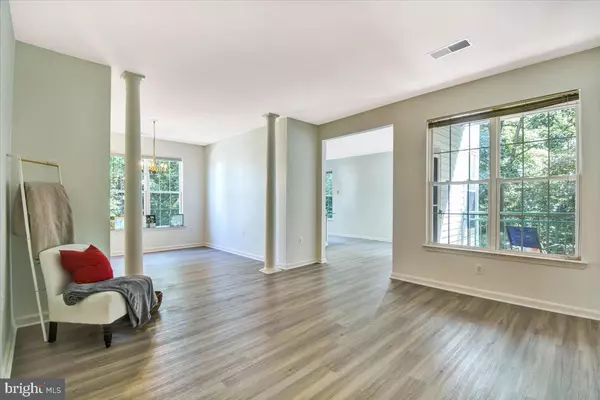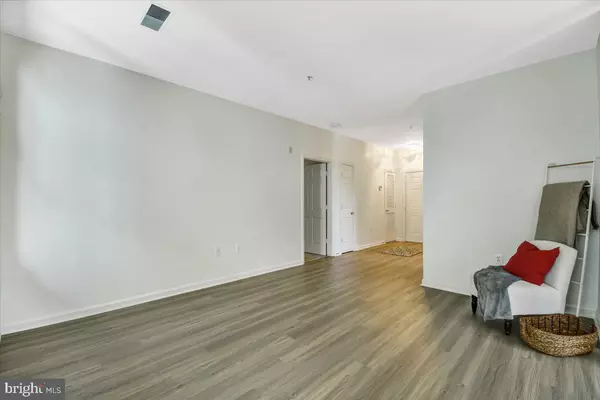$256,000
$243,000
5.3%For more information regarding the value of a property, please contact us for a free consultation.
2 Beds
2 Baths
1,269 SqFt
SOLD DATE : 11/08/2021
Key Details
Sold Price $256,000
Property Type Condo
Sub Type Condo/Co-op
Listing Status Sold
Purchase Type For Sale
Square Footage 1,269 sqft
Price per Sqft $201
Subdivision Woodland Bowie Condo
MLS Listing ID MDPG2008626
Sold Date 11/08/21
Style Contemporary
Bedrooms 2
Full Baths 2
Condo Fees $371/mo
HOA Y/N N
Abv Grd Liv Area 1,269
Originating Board BRIGHT
Year Built 1999
Annual Tax Amount $2,369
Tax Year 2021
Property Description
2nd floor condo in secure building. Lots of updates in this 2 Bed/2 Baths: Wood flooring, carpet, granite countertops, fresh neutral paint . Bedrooms on either side of unit for privacy. Large kitchen with island and dining area and formal dining room. Enjoy the primary bedroom with a walk in closet. The primary bathroom includes a soaking tub and separate shower. Deck off kitchen and primary bedroom with view of woods. Community includes Walking Paths, Pool and Play area. Lots of parking ! Great Location - walking distance to Bowie Town Center. Convenient to Baltimore or DC. Unit is not FHA approved. VA approved with no conditions, 1 year home warranty included. Seller requests using Penderhughes Title. Front Foot fee $175/year, Condo fee $371/month. Check out the virtual tour!
Location
State MD
County Prince Georges
Zoning MAC
Rooms
Other Rooms Dining Room, Bedroom 2, Kitchen, Bedroom 1, Bathroom 1, Bathroom 2
Main Level Bedrooms 2
Interior
Interior Features Breakfast Area, Carpet, Kitchen - Island, Kitchen - Table Space, Primary Bath(s), Wood Floors
Hot Water Natural Gas
Heating Forced Air
Cooling Central A/C
Equipment Dishwasher, Disposal, Microwave, Refrigerator, Washer, Dryer
Furnishings No
Fireplace N
Appliance Dishwasher, Disposal, Microwave, Refrigerator, Washer, Dryer
Heat Source Natural Gas
Laundry Dryer In Unit, Washer In Unit
Exterior
Utilities Available Natural Gas Available
Amenities Available Common Grounds, Jog/Walk Path, Pool - Outdoor
Water Access N
View Trees/Woods
Accessibility None
Garage N
Building
Story 1
Unit Features Mid-Rise 5 - 8 Floors
Sewer Public Sewer
Water Public
Architectural Style Contemporary
Level or Stories 1
Additional Building Above Grade, Below Grade
New Construction N
Schools
Elementary Schools Northview
Middle Schools Benjamin Tasker
High Schools Bowie
School District Prince George'S County Public Schools
Others
Pets Allowed Y
HOA Fee Include Common Area Maintenance,Management,Pool(s),Reserve Funds,Road Maintenance,Trash,Water
Senior Community No
Tax ID 17073235462
Ownership Condominium
Security Features Main Entrance Lock,Smoke Detector
Acceptable Financing Cash, Conventional
Horse Property N
Listing Terms Cash, Conventional
Financing Cash,Conventional
Special Listing Condition Standard
Pets Allowed Case by Case Basis
Read Less Info
Want to know what your home might be worth? Contact us for a FREE valuation!

Our team is ready to help you sell your home for the highest possible price ASAP

Bought with Ehab Hijazi • Fairfax Realty Elite

"My job is to find and attract mastery-based agents to the office, protect the culture, and make sure everyone is happy! "
3801 Kennett Pike Suite D200, Greenville, Delaware, 19807, United States





