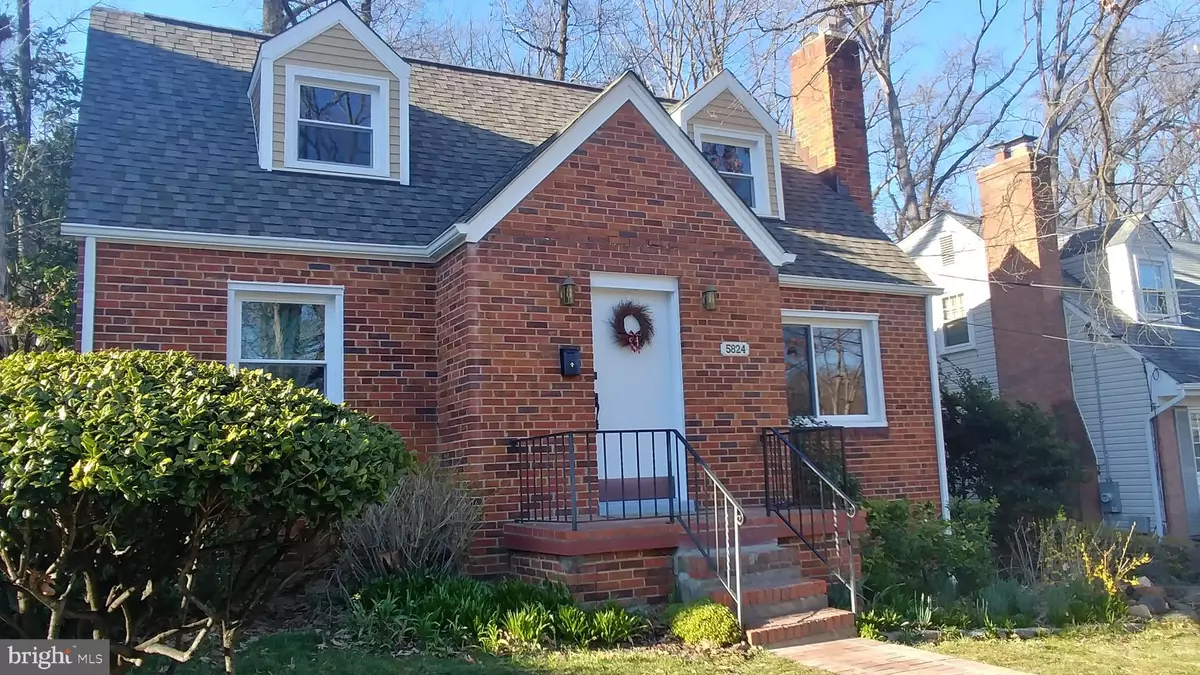$379,000
$379,000
For more information regarding the value of a property, please contact us for a free consultation.
3 Beds
2 Baths
1,056 SqFt
SOLD DATE : 05/15/2020
Key Details
Sold Price $379,000
Property Type Single Family Home
Sub Type Detached
Listing Status Sold
Purchase Type For Sale
Square Footage 1,056 sqft
Price per Sqft $358
Subdivision Cheverly
MLS Listing ID MDPG561492
Sold Date 05/15/20
Style Cape Cod
Bedrooms 3
Full Baths 2
HOA Y/N N
Abv Grd Liv Area 1,056
Originating Board BRIGHT
Year Built 1951
Annual Tax Amount $5,498
Tax Year 2020
Lot Size 7,500 Sqft
Acres 0.17
Property Description
Classic Lines Meet Mod Design in this Sleekly Styled Cape Cod Charmer! Renovated, Designated Spaces are a Mindful Mixture of Modern Fixtures and Preserved Period Details. Industrial Chic Elements Paired with Vintage Vibe and Traditional Spatial Flow. Multiple Exposures Provide Plenty of Sunny Spaces and Verdant Views. Modern Marks include: Fully Updated Kitchen with Granite/Stainless Steel/Subway Tile/Exposed Shelving/Ductwork; Newly Renovated FULL Bathrooms on 1st and 2 nd Floor with Stylish Tilework/Koehler Fixtures/New Lighting/Mirrors. Original Elements Include: Stone Fireplace/Ceiling Medallion/Wainscoting/Oak Floors throughout. Other NEW Items: Tankless Hot Water Heater, Roof, Windows, Siding, Appliances. Step Out of Kitchen onto Two-Tiered Patio with Mature Trees Providing a Serene Sylvan Setting for Enjoyable Entertaining or Singular Stress Relief. This Lovely Home is also Perfectly Placed Just a Few Short Steps to the Community Pool and All of Cheverly's Amenities! Walkable to Cheverly's Orange Line METRO and EZ Access to 295/495/202/50 make this a Great Location for ANY Commuter!
Location
State MD
County Prince Georges
Zoning R55
Direction Southeast
Rooms
Other Rooms Living Room, Dining Room, Kitchen, Basement, Bedroom 1, Bathroom 1
Basement Connecting Stairway, Outside Entrance, Space For Rooms, Sump Pump, Windows, Side Entrance, Unfinished, Poured Concrete
Main Level Bedrooms 1
Interior
Interior Features Entry Level Bedroom, Formal/Separate Dining Room, Floor Plan - Traditional, Kitchen - Gourmet, Recessed Lighting, Upgraded Countertops, Wainscotting, Wood Floors
Hot Water Tankless, Electric
Heating Forced Air
Cooling Central A/C
Flooring Hardwood, Ceramic Tile
Fireplaces Number 1
Fireplaces Type Equipment, Screen, Stone
Equipment Dishwasher, Disposal, Dryer, Exhaust Fan, Extra Refrigerator/Freezer, Icemaker, Oven/Range - Gas, Range Hood, Refrigerator, Stainless Steel Appliances, Washer, Water Heater - Tankless
Furnishings No
Fireplace Y
Window Features Double Pane,Double Hung,Energy Efficient,Sliding,Vinyl Clad
Appliance Dishwasher, Disposal, Dryer, Exhaust Fan, Extra Refrigerator/Freezer, Icemaker, Oven/Range - Gas, Range Hood, Refrigerator, Stainless Steel Appliances, Washer, Water Heater - Tankless
Heat Source Natural Gas
Laundry Lower Floor
Exterior
Exterior Feature Patio(s), Terrace
Water Access N
View Trees/Woods, Street
Roof Type Architectural Shingle
Accessibility None
Porch Patio(s), Terrace
Garage N
Building
Story 3+
Sewer Public Sewer
Water Public
Architectural Style Cape Cod
Level or Stories 3+
Additional Building Above Grade, Below Grade
New Construction N
Schools
School District Prince George'S County Public Schools
Others
Pets Allowed Y
Senior Community No
Tax ID 17020099705
Ownership Fee Simple
SqFt Source Estimated
Security Features Smoke Detector
Acceptable Financing FHA, Conventional, Cash, Negotiable, VA
Horse Property N
Listing Terms FHA, Conventional, Cash, Negotiable, VA
Financing FHA,Conventional,Cash,Negotiable,VA
Special Listing Condition Standard
Pets Allowed No Pet Restrictions
Read Less Info
Want to know what your home might be worth? Contact us for a FREE valuation!

Our team is ready to help you sell your home for the highest possible price ASAP

Bought with Tamara Whitehurst • Redfin Corp
"My job is to find and attract mastery-based agents to the office, protect the culture, and make sure everyone is happy! "
3801 Kennett Pike Suite D200, Greenville, Delaware, 19807, United States





