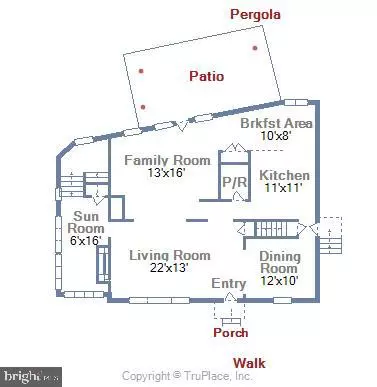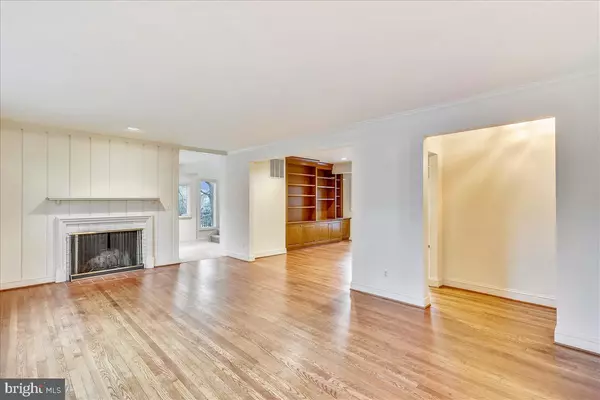$785,000
$799,000
1.8%For more information regarding the value of a property, please contact us for a free consultation.
4 Beds
4 Baths
3,454 SqFt
SOLD DATE : 04/20/2020
Key Details
Sold Price $785,000
Property Type Single Family Home
Sub Type Detached
Listing Status Sold
Purchase Type For Sale
Square Footage 3,454 sqft
Price per Sqft $227
Subdivision Glen Mar Park
MLS Listing ID MDMC694312
Sold Date 04/20/20
Style Contemporary,Colonial
Bedrooms 4
Full Baths 3
Half Baths 1
HOA Y/N N
Abv Grd Liv Area 2,704
Originating Board BRIGHT
Year Built 1951
Annual Tax Amount $9,703
Tax Year 2020
Lot Size 5,972 Sqft
Acres 0.14
Property Description
A diamond in the rough awaits a smart savvy buyer who has vision to transform existing space into today's contemporary gem. This home was extensively renovated in the early 1990's. A classic solid brick rambler had the roof raised, the footprint expanded, and a brand-new contemporary style second story added. Over 3,000+ sq. feet of finished space on three finished levels. Soaring second floor hallway and master bedroom ceiling with clerestory windows that flood the upstairs with light. Open floor plan on main level with circular flow. Main floor features a living room with fireplace, small nook area, dining room, eat-in kitchen, half-bath and family room with built-ins and dramatic staircase to second floor. Anderson windows throughout. Upper level features dramatic two story hallway, two large bedrooms, hall bath, and large master suite with walk-in closet and ceramic tiled bath. Basement features a recreation room, oce with adjoining bath, and utility room. Yes it needs some work and lovin' but the potential abounds at a great price!
Location
State MD
County Montgomery
Zoning R60
Rooms
Other Rooms Living Room, Dining Room, Primary Bedroom, Bedroom 2, Bedroom 3, Kitchen, Family Room, Bedroom 1, Other, Recreation Room, Utility Room, Workshop, Primary Bathroom, Full Bath
Basement Other, Fully Finished
Interior
Interior Features Built-Ins, Breakfast Area, Crown Moldings, Floor Plan - Open, Floor Plan - Traditional, Kitchen - Eat-In, Kitchen - Table Space, Recessed Lighting, Walk-in Closet(s), Wood Floors
Hot Water Natural Gas
Heating Forced Air
Cooling Central A/C, Multi Units, Programmable Thermostat
Flooring Hardwood, Carpet
Fireplaces Number 1
Fireplace Y
Window Features Energy Efficient
Heat Source Natural Gas
Exterior
Exterior Feature Patio(s)
Water Access N
Roof Type Asphalt
Accessibility None
Porch Patio(s)
Garage N
Building
Story 3+
Sewer Public Sewer
Water Public
Architectural Style Contemporary, Colonial
Level or Stories 3+
Additional Building Above Grade, Below Grade
Structure Type Vaulted Ceilings
New Construction N
Schools
Elementary Schools Wood Acres
Middle Schools Thomas W. Pyle
High Schools Walt Whitman
School District Montgomery County Public Schools
Others
Senior Community No
Tax ID 160700559765
Ownership Fee Simple
SqFt Source Assessor
Horse Property N
Special Listing Condition Standard
Read Less Info
Want to know what your home might be worth? Contact us for a FREE valuation!

Our team is ready to help you sell your home for the highest possible price ASAP

Bought with Meredith L Margolis • Compass
"My job is to find and attract mastery-based agents to the office, protect the culture, and make sure everyone is happy! "
3801 Kennett Pike Suite D200, Greenville, Delaware, 19807, United States





