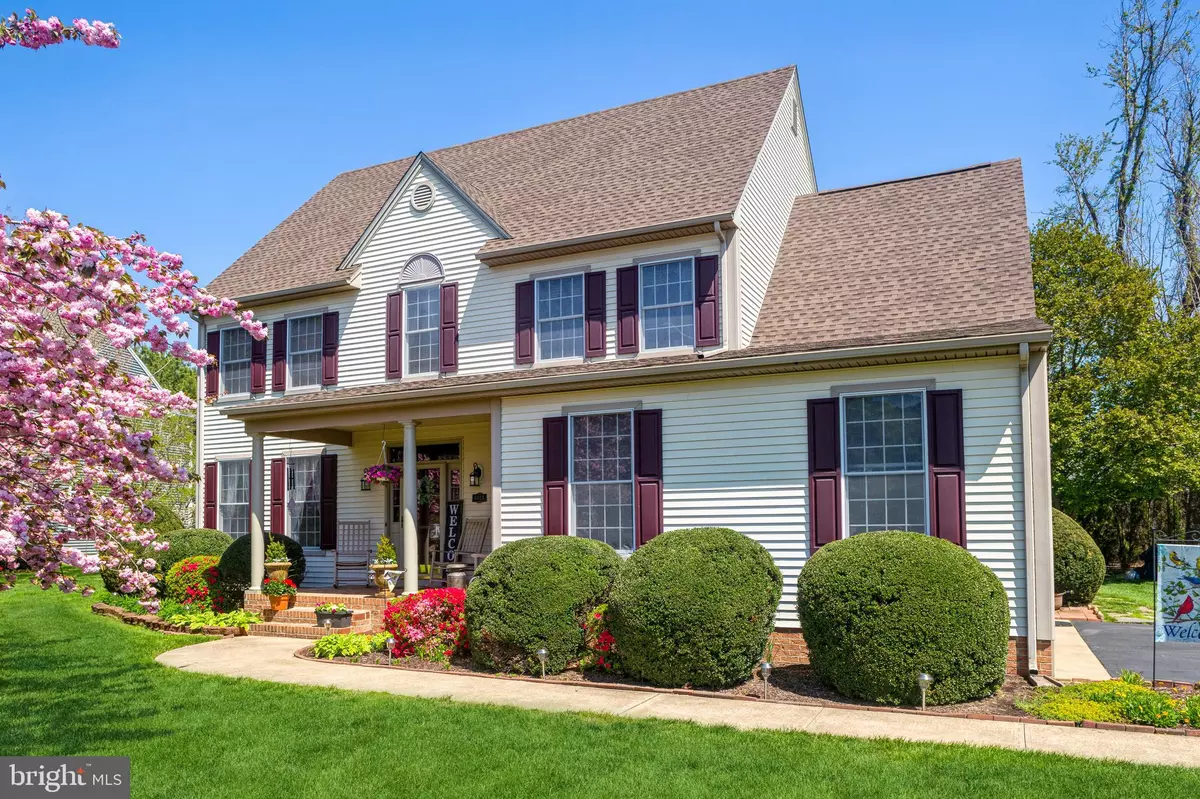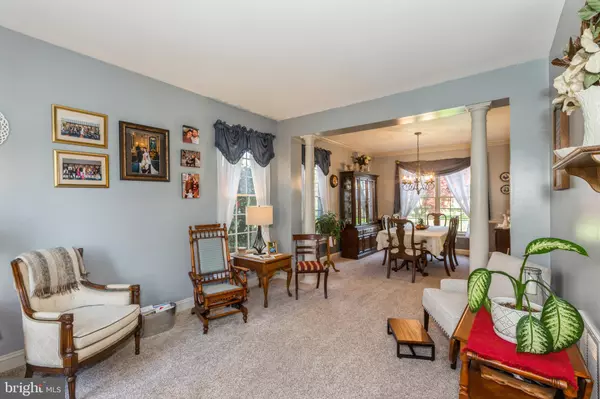$369,900
$359,900
2.8%For more information regarding the value of a property, please contact us for a free consultation.
4 Beds
3 Baths
2,936 SqFt
SOLD DATE : 07/06/2021
Key Details
Sold Price $369,900
Property Type Single Family Home
Sub Type Detached
Listing Status Sold
Purchase Type For Sale
Square Footage 2,936 sqft
Price per Sqft $125
Subdivision Olde Town
MLS Listing ID MDWC112562
Sold Date 07/06/21
Style Colonial
Bedrooms 4
Full Baths 2
Half Baths 1
HOA Fees $23/ann
HOA Y/N Y
Abv Grd Liv Area 2,936
Originating Board BRIGHT
Year Built 2000
Annual Tax Amount $2,660
Tax Year 2020
Lot Size 0.631 Acres
Acres 0.63
Lot Dimensions 0.00 x 0.00
Property Description
NO CITY TAXES!! This beautiful home is back on the market by NO fault of the sellers or the property!! This pristine colonial home with nearly 3000SF of living space has been meticulously cared for and it really shows!! Sellers have already taken care of updating all the big-ticket items the home has a new roof (November of 2020), all 3 HVAC units & appliances have been updated and the home even has fresh carpet and paint!! Conveniently located in the desirable Olde Town community, its only minutes from the growing downtown Salisbury area and a short drive to many beaches (rivers, bays and the ocean) on the Eastern Shore! This home offers four spacious bedrooms, two and one-half baths, a full size 2 car garage, a private screened porch and a stand-alone storage shed built to match the house with a paved driveway on a .6+ acre lot with irrigation for a beautiful lawn even in the hottest months of the summer. Thinking of adding a pool? This lot leaves plenty of options since the septic is located in the front yard. Walking up youll immediately love the beautiful brick porch with room for seating & waving at neighbors as they stroll past. Inside youll find a grand foyer with lovely hardwoods and open stairs to the 2nd floor landing. Touring the first floor youll find a spacious eat-in kitchen with updated energy-efficient stainless-steel appliances. The kitchen & eating area is open to a large family room with gas fireplace and decorative mantle flanked by beautiful built-ins with storage on either side. Youll also find a conveniently located first-floor half bath with beautiful hardwood flooring and the formal dining and living areas separated by lovely columns. The laundry room is also conveniently located right off the full size two car garage that has been finished and painted. Moving up to the second floor youll find four bedrooms and two full baths. The oversized primary bedroom features an en-suite bath with soaking tub, dual vanity, separate shower and a huge walk-in closet! Even the shared hall bath has a huge vanity with plenty of space to spread out! As if all this isnt enough, the home has a fully finished 3rd floor bonus area with large open space perfect for a playroom, movie room/hang out space and theres a separate room that could be an office, workout space or 5th bedroom. This home has so much space and endless possibilities so dont delay see it before its gone!! Septic is sized for 8 full time residents.
Location
State MD
County Wicomico
Area Wicomico Southwest (23-03)
Zoning R20
Interior
Interior Features Attic, Attic/House Fan, Carpet, Ceiling Fan(s), Crown Moldings, Family Room Off Kitchen, Walk-in Closet(s), Water Treat System, Soaking Tub
Hot Water 60+ Gallon Tank
Heating Heat Pump(s)
Cooling Attic Fan, Ceiling Fan(s), Central A/C, Heat Pump(s), Programmable Thermostat
Flooring Carpet, Hardwood
Fireplaces Number 1
Fireplaces Type Fireplace - Glass Doors, Mantel(s)
Equipment Built-In Microwave, Dishwasher, Dryer - Electric, Energy Efficient Appliances, Oven/Range - Electric, Refrigerator, Stainless Steel Appliances, Washer
Furnishings No
Fireplace Y
Appliance Built-In Microwave, Dishwasher, Dryer - Electric, Energy Efficient Appliances, Oven/Range - Electric, Refrigerator, Stainless Steel Appliances, Washer
Heat Source Electric
Laundry Main Floor
Exterior
Exterior Feature Patio(s), Porch(es), Screened
Parking Features Garage - Side Entry, Garage Door Opener
Garage Spaces 8.0
Utilities Available Cable TV, Phone Available, Propane
Water Access N
Roof Type Architectural Shingle
Street Surface Paved
Accessibility 2+ Access Exits
Porch Patio(s), Porch(es), Screened
Attached Garage 2
Total Parking Spaces 8
Garage Y
Building
Lot Description Cleared
Story 3
Foundation Crawl Space
Sewer On Site Septic
Water Well
Architectural Style Colonial
Level or Stories 3
Additional Building Above Grade, Below Grade
Structure Type 9'+ Ceilings,Dry Wall
New Construction N
Schools
School District Wicomico County Public Schools
Others
Senior Community No
Tax ID 09-083774
Ownership Fee Simple
SqFt Source Assessor
Acceptable Financing Cash, Conventional, FHA, VA
Listing Terms Cash, Conventional, FHA, VA
Financing Cash,Conventional,FHA,VA
Special Listing Condition Standard
Read Less Info
Want to know what your home might be worth? Contact us for a FREE valuation!

Our team is ready to help you sell your home for the highest possible price ASAP

Bought with Marco Smith • Long & Foster Real Estate, Inc.

"My job is to find and attract mastery-based agents to the office, protect the culture, and make sure everyone is happy! "
3801 Kennett Pike Suite D200, Greenville, Delaware, 19807, United States





