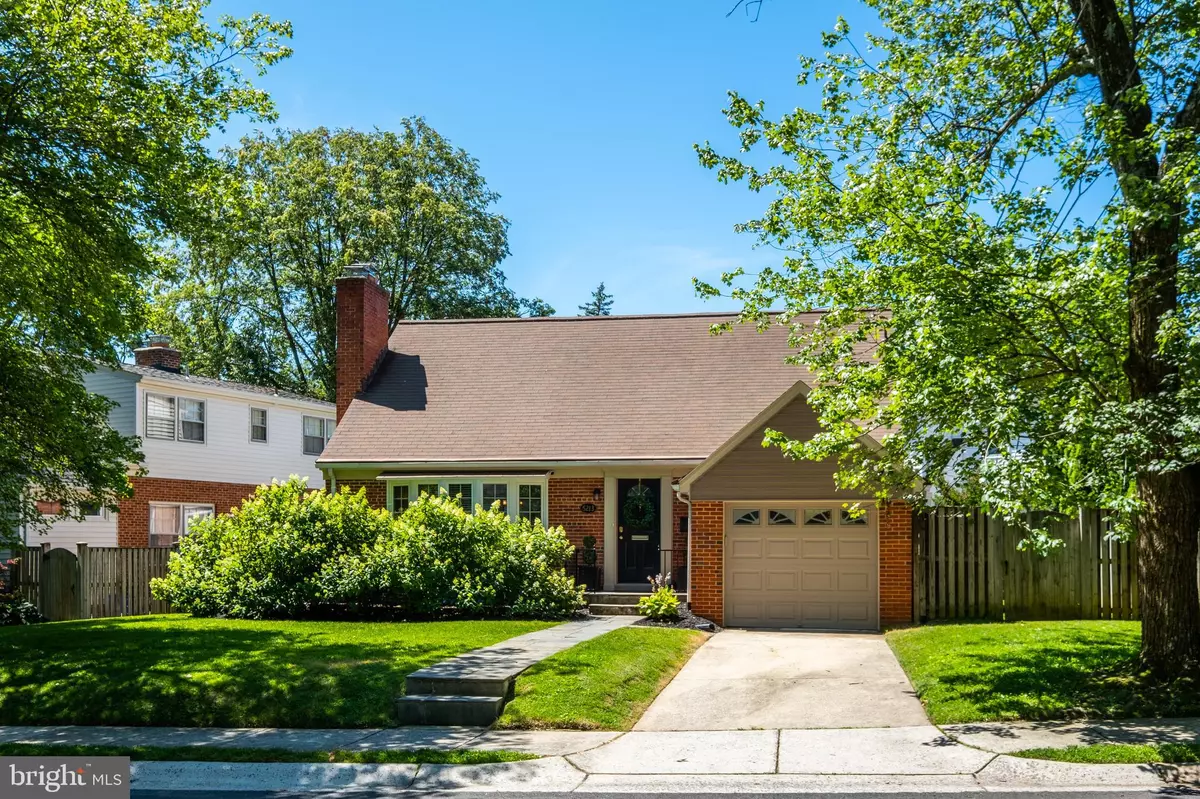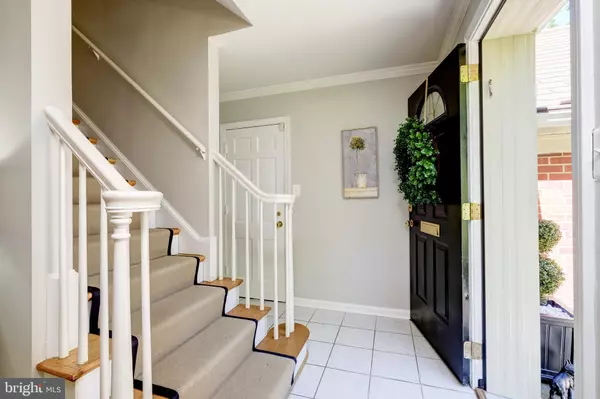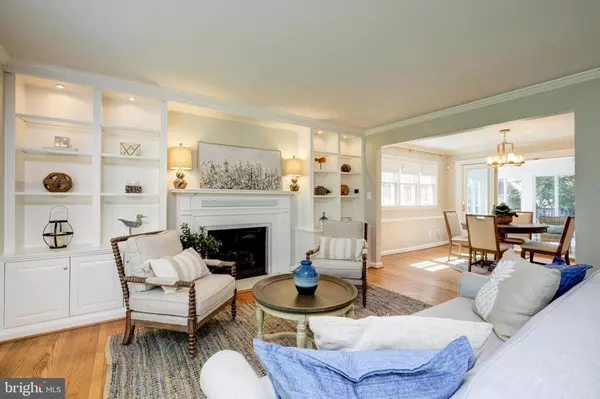$1,085,000
$989,000
9.7%For more information regarding the value of a property, please contact us for a free consultation.
4 Beds
4 Baths
1,996 SqFt
SOLD DATE : 07/23/2021
Key Details
Sold Price $1,085,000
Property Type Single Family Home
Sub Type Detached
Listing Status Sold
Purchase Type For Sale
Square Footage 1,996 sqft
Price per Sqft $543
Subdivision Glenbrook Knolls
MLS Listing ID MDMC2002006
Sold Date 07/23/21
Style Cape Cod
Bedrooms 4
Full Baths 4
HOA Y/N N
Abv Grd Liv Area 1,296
Originating Board BRIGHT
Year Built 1951
Annual Tax Amount $9,861
Tax Year 2020
Lot Size 5,481 Sqft
Acres 0.13
Property Description
A home in the highly coveted Glenwood neighborhood is now available, but not for long! Known for its 92 Biker score and walkability to downtown Bethesda, its easy to enjoy the outdoors with its accessibility to green space, playgrounds, two metro stations and the Capital crescent trail.
This elegantly appointed and renovated Cape Cod home has 4 bedrooms and 4 baths, with TWO additional bonus rooms that can be used as a playroom, office, or gym. You will love the breathtaking details throughout this expansive home, equipped with custom built-in cabinetry & gas fireplace and built-in sound. This home boasts amazing natural light & many upgrades throughout, including an updated kitchen with an instant hot water faucet, new lighting, cabinet doors, backsplash, countertops, refrigerator, dishwasher and an installed gas line should you prefer a gas stove.
The remaining main level includes a living room with beautiful mantle and gas fireplace, a dining room with French doors, and a full bedroom that could be used as an office or much-desired main level bedroom and en-suite bath.
The bedroom level has a large primary bedroom with en-suite bath and two sinks to compliment the two closets (one walk-in). The hall bath has new flooring, commode, mirror, lighting & vanity. Two additional bedrooms with storage and ample closet space complete the bedroom level.
The completely renovated walk out lower level is an entertainers paradise with a marble fireplace, wine fridge, dry bar and ample room for a large TV. The lower level also features the laundry room with pull out- sorting bins, a bonus room for guests or a gym, a full bathroom, and multiple closets.
Over $150,000 in upgrades makes 5213 Rayland Dr. a turn-key masterpiece! Conveniently located close to neighborhood parks, Suburban Hospital, NIH, Walter Reed, Downtown Bethesda, 495/270.
Location
State MD
County Montgomery
Zoning R60
Rooms
Other Rooms Living Room, Dining Room, Primary Bedroom, Bedroom 2, Bedroom 3, Bedroom 4, Family Room, Laundry, Solarium, Utility Room, Bathroom 2, Bathroom 3, Bonus Room, Hobby Room, Primary Bathroom, Full Bath
Basement Daylight, Partial, Connecting Stairway, Full, Fully Finished, Outside Entrance, Rear Entrance
Main Level Bedrooms 1
Interior
Interior Features Built-Ins, Cedar Closet(s), Ceiling Fan(s), Entry Level Bedroom, Primary Bath(s), Recessed Lighting, Upgraded Countertops, Walk-in Closet(s), Window Treatments, Wood Floors
Hot Water Natural Gas
Heating Forced Air
Cooling Central A/C
Flooring Ceramic Tile, Hardwood, Laminated, Wood, Marble
Fireplaces Number 2
Fireplaces Type Gas/Propane, Mantel(s)
Equipment Dishwasher, Disposal, Dryer, Oven/Range - Electric, Refrigerator, Stainless Steel Appliances
Fireplace Y
Appliance Dishwasher, Disposal, Dryer, Oven/Range - Electric, Refrigerator, Stainless Steel Appliances
Heat Source Natural Gas
Laundry Lower Floor
Exterior
Parking Features Garage - Front Entry
Garage Spaces 2.0
Fence Fully
Water Access N
Roof Type Asphalt
Accessibility None
Attached Garage 1
Total Parking Spaces 2
Garage Y
Building
Lot Description Front Yard, Interior, Landscaping, Level
Story 3
Sewer Public Sewer
Water Public
Architectural Style Cape Cod
Level or Stories 3
Additional Building Above Grade, Below Grade
New Construction N
Schools
School District Montgomery County Public Schools
Others
Senior Community No
Tax ID 160700498041
Ownership Fee Simple
SqFt Source Assessor
Special Listing Condition Standard
Read Less Info
Want to know what your home might be worth? Contact us for a FREE valuation!

Our team is ready to help you sell your home for the highest possible price ASAP

Bought with Susan Van Nostrand • Compass
"My job is to find and attract mastery-based agents to the office, protect the culture, and make sure everyone is happy! "
3801 Kennett Pike Suite D200, Greenville, Delaware, 19807, United States





