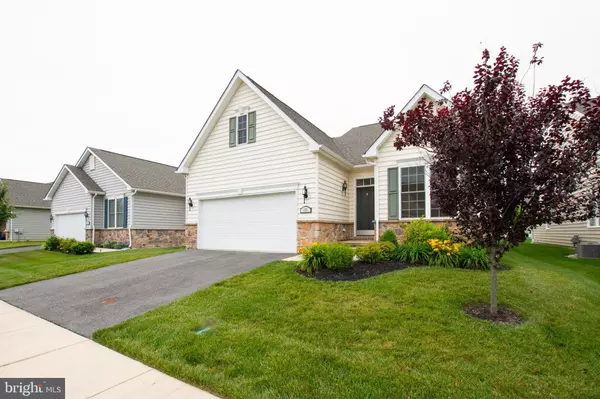$310,000
$320,000
3.1%For more information regarding the value of a property, please contact us for a free consultation.
3 Beds
3 Baths
2,716 SqFt
SOLD DATE : 09/25/2020
Key Details
Sold Price $310,000
Property Type Single Family Home
Sub Type Detached
Listing Status Sold
Purchase Type For Sale
Square Footage 2,716 sqft
Price per Sqft $114
Subdivision Village Of Eastridge
MLS Listing ID DEKT239382
Sold Date 09/25/20
Style Contemporary
Bedrooms 3
Full Baths 3
HOA Fees $125/mo
HOA Y/N Y
Abv Grd Liv Area 2,716
Originating Board BRIGHT
Year Built 2015
Annual Tax Amount $1,174
Tax Year 2019
Lot Size 5,000 Sqft
Acres 0.11
Lot Dimensions 50.00 x 100.00
Property Description
Welcome to 105 Oscar Mill Rd. At just five years young, this home offers you new construction amenities without waiting 6 months to have it built. Featuring an open floor plan, the first floor has a large living room with gas fireplace, dining area, sunroom and updated kitchen with granite countertops, inland, 42" cabinets and recess lighting. Off the sunroom is a newer Trex deck with vinyl handrail. Also the main level is a spacious master suite with sitting area and oversized walk-in closet. A master bath with stand-up shower and double vanity. A second bedroom, another full bath and laundry room round out the first floor. Upstairs you'll find another large master suite with an even bigger closet and full bath. Other amenities include a 2-car garage and accessible crawlspace. Just minutes from Rte 13, and Rte 1. HOA fee includes full lawn maintenance and landscaping, snow removal including the street, your driveway and to your door. Don't wait! Add 105 Oscar Mill Lane to your list today.
Location
State DE
County Kent
Area Smyrna (30801)
Zoning AC
Rooms
Other Rooms Living Room, Dining Room, Primary Bedroom, Kitchen, Sun/Florida Room, Bathroom 2, Bathroom 3
Main Level Bedrooms 2
Interior
Hot Water Electric
Heating Forced Air
Cooling Central A/C
Heat Source Natural Gas
Exterior
Garage Spaces 2.0
Water Access N
Accessibility None
Total Parking Spaces 2
Garage N
Building
Story 1.5
Foundation Crawl Space
Sewer Public Sewer
Water Public
Architectural Style Contemporary
Level or Stories 1.5
Additional Building Above Grade, Below Grade
New Construction N
Schools
School District Smyrna
Others
HOA Fee Include Lawn Maintenance,Snow Removal,Common Area Maintenance
Senior Community Yes
Age Restriction 55
Tax ID KH-00-03602-04-5400-000
Ownership Fee Simple
SqFt Source Assessor
Special Listing Condition Standard
Read Less Info
Want to know what your home might be worth? Contact us for a FREE valuation!

Our team is ready to help you sell your home for the highest possible price ASAP

Bought with Sue A Leek • Coldwell Banker Realty
"My job is to find and attract mastery-based agents to the office, protect the culture, and make sure everyone is happy! "
3801 Kennett Pike Suite D200, Greenville, Delaware, 19807, United States





