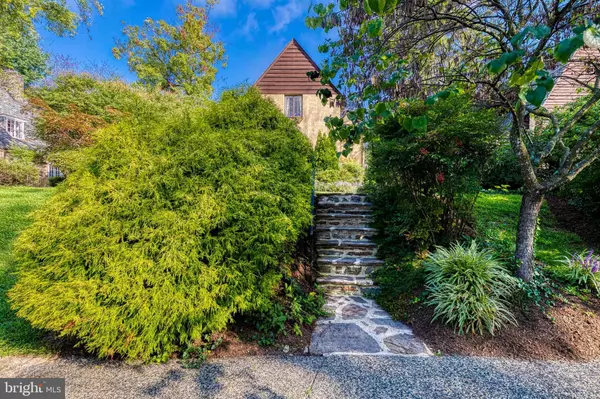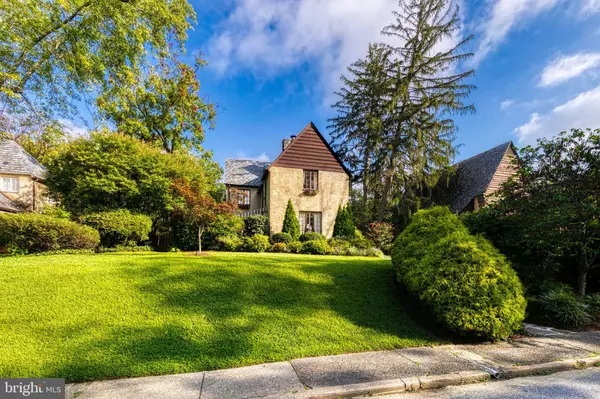$695,000
$695,000
For more information regarding the value of a property, please contact us for a free consultation.
4 Beds
4 Baths
2,196 SqFt
SOLD DATE : 12/02/2021
Key Details
Sold Price $695,000
Property Type Single Family Home
Sub Type Detached
Listing Status Sold
Purchase Type For Sale
Square Footage 2,196 sqft
Price per Sqft $316
Subdivision Greater Homeland Historic District
MLS Listing ID MDBA2011100
Sold Date 12/02/21
Style French
Bedrooms 4
Full Baths 2
Half Baths 2
HOA Fees $21/ann
HOA Y/N Y
Abv Grd Liv Area 2,196
Originating Board BRIGHT
Year Built 1928
Annual Tax Amount $9,733
Tax Year 2021
Lot Size 9,352 Sqft
Acres 0.21
Property Description
Impeccably renovated and meticulously restored, this stellar example of an English Cotswold home is sure to transport you to a little town in Tuscany! The entrance greets you with a hint of the elaborate gardens that surround it on all sides. The interior seamlessly exudes warmth and elegance with brilliant selections throughout. No details were overlooked in the work done here, as refinished hardwood floors, gleaming tile, preserved window hardware and new fixtures, and renovated living spaces all complement the original design. The most sophisticated buyers will appreciate the kitchen which has been completely renovated with custom tile and granite countertops, custom cabinetry reaching to the ceiling, all new appliances, plus space for informal dining. The foyer has been enhanced with archways to mimic the original, while the wood-burning fireplace in the living room has been retiled. A custom African mahogany door has been installed to the entrance of the private flagstone porch and patio... and along with the beautiful dining room which displays custom silk dupioni draperies, this home is just waiting for your guests to arrive! The hidden first level powder room has been adorably updated as well. The basement has been waterproofed and completely renovated with a beautiful tile-floored rec room, a laundry room, and a second half bath that was created. The second level has 4 well-proportioned bedrooms with custom window treatments and 2 fully renovated bathrooms. The breathtaking rear gardens have been masterfully planned and cared for, and a list of the plantings is available upon request! Other improvements to the property are extensive, and include a fully fenced yard, exterior up lighting with timers, updated electrical system, air conditioning replaced, gutter repair and flashing replacement, garage doors replaced, new awnings, new drains along the fence, new storm doors, new walkways, and more. All conveniently located in a gorgeous neighborhood known for its walkability. A property not to be missed!
Location
State MD
County Baltimore City
Zoning R-1
Rooms
Other Rooms Living Room, Dining Room, Primary Bedroom, Bedroom 2, Bedroom 3, Bedroom 4, Kitchen, Foyer, Laundry, Recreation Room, Bathroom 2, Primary Bathroom, Half Bath
Basement Fully Finished
Interior
Hot Water Natural Gas
Heating Forced Air
Cooling Central A/C
Fireplaces Number 1
Fireplace Y
Heat Source Natural Gas
Exterior
Parking Features Garage Door Opener
Garage Spaces 2.0
Water Access N
Accessibility None
Attached Garage 2
Total Parking Spaces 2
Garage Y
Building
Story 3
Foundation Stone
Sewer Public Sewer
Water Public
Architectural Style French
Level or Stories 3
Additional Building Above Grade, Below Grade
New Construction N
Schools
School District Baltimore City Public Schools
Others
Senior Community No
Tax ID 0327114983G026
Ownership Fee Simple
SqFt Source Assessor
Special Listing Condition Standard
Read Less Info
Want to know what your home might be worth? Contact us for a FREE valuation!

Our team is ready to help you sell your home for the highest possible price ASAP

Bought with Benjamin D McGann • Berkshire Hathaway HomeServices PenFed Realty

"My job is to find and attract mastery-based agents to the office, protect the culture, and make sure everyone is happy! "
3801 Kennett Pike Suite D200, Greenville, Delaware, 19807, United States





