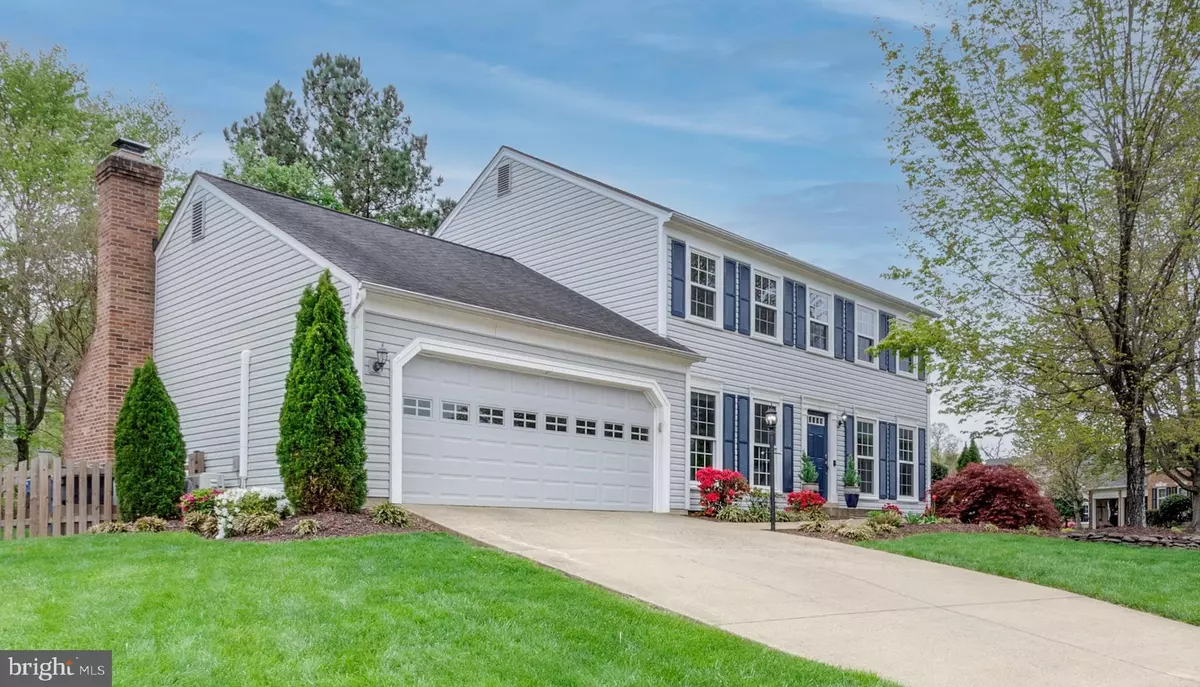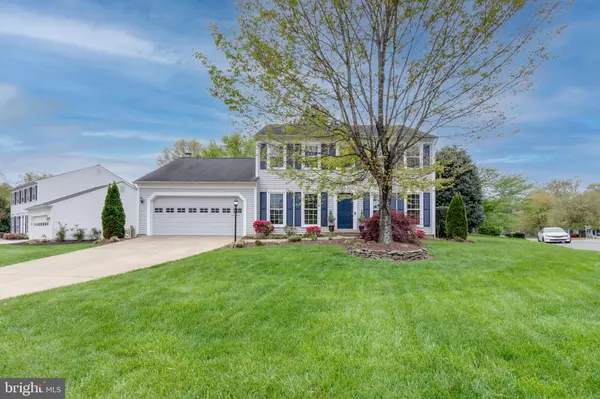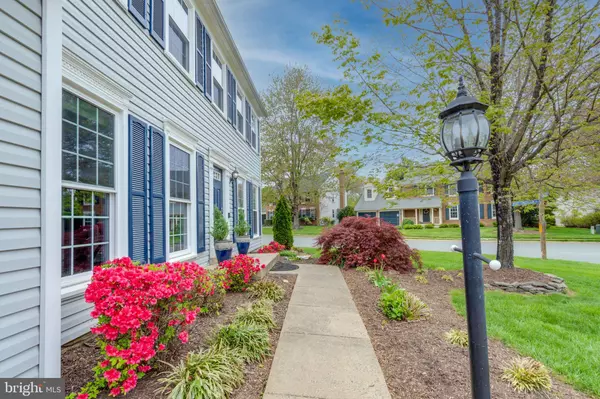$725,000
$674,900
7.4%For more information regarding the value of a property, please contact us for a free consultation.
4 Beds
3 Baths
2,320 SqFt
SOLD DATE : 06/04/2021
Key Details
Sold Price $725,000
Property Type Single Family Home
Sub Type Detached
Listing Status Sold
Purchase Type For Sale
Square Footage 2,320 sqft
Price per Sqft $312
Subdivision Countryside
MLS Listing ID VALO436584
Sold Date 06/04/21
Style Colonial
Bedrooms 4
Full Baths 2
Half Baths 1
HOA Fees $76/mo
HOA Y/N Y
Abv Grd Liv Area 2,320
Originating Board BRIGHT
Year Built 1987
Annual Tax Amount $5,519
Tax Year 2021
Lot Size 8,712 Sqft
Acres 0.2
Property Description
Welcome to your beautiful 2300+ sq ft sun-drenched 2-story home with huge unfinished basement with walk-up. Hardwood floors throughout the main level with a study for use as an office, playroom, or whatever your heart desires. The kitchen is spectacular and ready for your most demanding chef's. It boasts an island and separate bar with mini fridge and wine rack, topped with granite and stainless steel appliances. The kitchen opens into the family room with wood burning fireplace and brick surround. From the family room, you are just a step away from the French doors leading to the brand new 33'x14' deck, perfect for barbequing and entertaining your guests. The main level also has a generous living room and separate dining room with plenty of windows. Upstairs you'll find 4 bedrooms with the master en-suite. The master has a walk-in closet and can fit the largest of furniture. The master bath has beautiful tile accents, double sinks, and granite. The other bedrooms are also generously sized with plenty of sun-light. You have to take a look at the garage gym the owners made. It's the perfect Covid gymnasium. Although it'll be converted back to a garage, the wall hanging system will remain. Hurry and snag this one before it's gone.
Location
State VA
County Loudoun
Zoning 18
Rooms
Other Rooms Living Room, Dining Room, Primary Bedroom, Bedroom 2, Bedroom 4, Kitchen, Family Room, Basement, Bedroom 1, Laundry, Office
Basement Full, Unfinished, Outside Entrance, Sump Pump
Interior
Interior Features Carpet, Ceiling Fan(s), Family Room Off Kitchen, Floor Plan - Traditional, Formal/Separate Dining Room, Kitchen - Island, Pantry, Walk-in Closet(s), Wood Floors
Hot Water Natural Gas
Heating Forced Air
Cooling Central A/C
Flooring Hardwood, Carpet, Ceramic Tile
Fireplaces Number 1
Fireplaces Type Brick, Mantel(s), Wood
Equipment Dishwasher, Disposal, Dryer, Microwave, Refrigerator, Stainless Steel Appliances, Stove, Washer, Water Heater
Furnishings No
Fireplace Y
Appliance Dishwasher, Disposal, Dryer, Microwave, Refrigerator, Stainless Steel Appliances, Stove, Washer, Water Heater
Heat Source Natural Gas
Laundry Main Floor
Exterior
Parking Features Garage - Front Entry, Garage Door Opener, Inside Access
Garage Spaces 6.0
Fence Fully
Utilities Available Cable TV, Electric Available, Natural Gas Available, Water Available
Amenities Available Basketball Courts, Pool - Outdoor, Swimming Pool, Tennis Courts, Other
Water Access N
Street Surface Concrete
Accessibility None
Attached Garage 2
Total Parking Spaces 6
Garage Y
Building
Lot Description Corner
Story 2
Sewer Public Sewer
Water Public
Architectural Style Colonial
Level or Stories 2
Additional Building Above Grade, Below Grade
Structure Type Dry Wall
New Construction N
Schools
School District Loudoun County Public Schools
Others
Pets Allowed Y
HOA Fee Include Management,Trash,Snow Removal
Senior Community No
Tax ID 017170884000
Ownership Fee Simple
SqFt Source Assessor
Security Features Security System
Acceptable Financing Cash, Conventional, FHA, VA
Horse Property N
Listing Terms Cash, Conventional, FHA, VA
Financing Cash,Conventional,FHA,VA
Special Listing Condition Standard
Pets Allowed No Pet Restrictions
Read Less Info
Want to know what your home might be worth? Contact us for a FREE valuation!

Our team is ready to help you sell your home for the highest possible price ASAP

Bought with Jason M Berg • Keller Williams Realty
"My job is to find and attract mastery-based agents to the office, protect the culture, and make sure everyone is happy! "
3801 Kennett Pike Suite D200, Greenville, Delaware, 19807, United States





