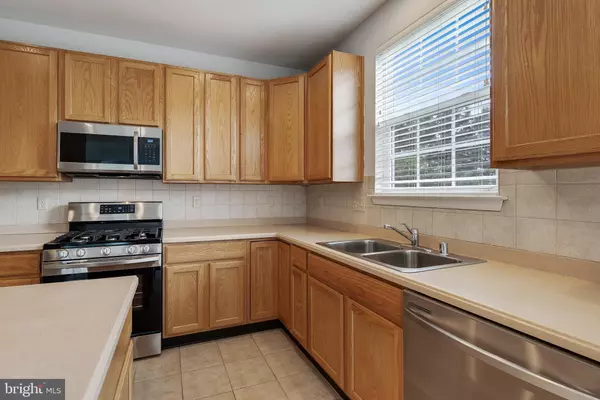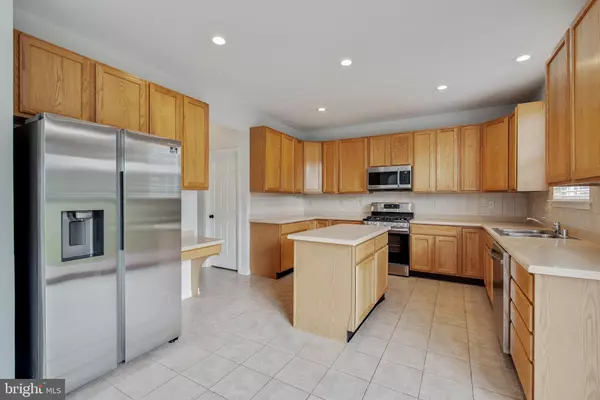$370,000
$379,900
2.6%For more information regarding the value of a property, please contact us for a free consultation.
4 Beds
3 Baths
2,475 SqFt
SOLD DATE : 07/24/2020
Key Details
Sold Price $370,000
Property Type Single Family Home
Sub Type Detached
Listing Status Sold
Purchase Type For Sale
Square Footage 2,475 sqft
Price per Sqft $149
Subdivision Calvarese Farms
MLS Listing ID DENC503358
Sold Date 07/24/20
Style Colonial,Contemporary
Bedrooms 4
Full Baths 2
Half Baths 1
HOA Fees $45/ann
HOA Y/N Y
Abv Grd Liv Area 2,475
Originating Board BRIGHT
Year Built 2005
Annual Tax Amount $3,722
Tax Year 2019
Lot Size 10,454 Sqft
Acres 0.24
Property Description
Visit this home virtually: http://www.vht.com/434074212/IDXS - Welcome to 717 Thyme Dr. in the highly sought after community of Calvarese Farms. This 4 bedroom 2 full bath and a powder room home has everything you have been looking for. From the front porch to the 2 story foyer, open floor plan in the kitchen and great room to the formal living and dining room to the large master suite with walk in closet and the walk out basement this home screams welcome home!. The expansive kitchen has a large island, eat in area, pantry, tile floors and sliders out to a large paver patio. The great room has cathedral ceilings, plenty of natural light and a gas fireplace. The home offers 4 large bedrooms including the master suite with 5 piece master bath and a large walk in closet. The basement is ready to be finished to your liking, but most importantly it is a walk out and has the plumbing roughed in for a 3rd full bath install. The landscaping & hardscaping has been done professionally and the open space behind the home is a wonderful addition to all the great features this home has to offer. The home has NEW stainless steel appliances, all NEW carpets, FRESH paint throughout including the garage, NEW LED recessed lighting, NEW exterior LED lighting and NEW door hardware including all NEW exterior locks. With only 4 sales in the community in the past 12 months this home will not last long. Make an appointment today!
Location
State DE
County New Castle
Area Newark/Glasgow (30905)
Zoning S-UDC-SUBURBAN
Rooms
Other Rooms Living Room, Dining Room, Primary Bedroom, Bedroom 2, Bedroom 3, Bedroom 4, Kitchen, Foyer, Great Room, Laundry, Primary Bathroom
Basement Full, Interior Access, Outside Entrance, Rear Entrance, Sump Pump, Unfinished, Walkout Stairs
Interior
Interior Features Attic, Breakfast Area, Carpet, Ceiling Fan(s), Crown Moldings, Dining Area, Family Room Off Kitchen, Floor Plan - Open, Formal/Separate Dining Room, Kitchen - Eat-In, Kitchen - Island, Primary Bath(s), Pantry, Recessed Lighting, Soaking Tub, Stall Shower, Tub Shower, Walk-in Closet(s), Window Treatments
Heating Central, Forced Air, Programmable Thermostat
Cooling Central A/C
Fireplaces Number 1
Fireplaces Type Gas/Propane, Mantel(s), Marble
Equipment Built-In Microwave, Built-In Range, Dishwasher, Disposal, Dryer - Electric, Energy Efficient Appliances, Oven/Range - Gas, Refrigerator, Stainless Steel Appliances, Washer, Water Heater
Fireplace Y
Window Features Double Hung,Screens
Appliance Built-In Microwave, Built-In Range, Dishwasher, Disposal, Dryer - Electric, Energy Efficient Appliances, Oven/Range - Gas, Refrigerator, Stainless Steel Appliances, Washer, Water Heater
Heat Source Natural Gas
Laundry Main Floor
Exterior
Exterior Feature Patio(s), Porch(es), Brick, Roof
Parking Features Additional Storage Area, Built In, Garage - Front Entry, Garage Door Opener, Oversized
Garage Spaces 7.0
Utilities Available Cable TV
Water Access N
Accessibility None
Porch Patio(s), Porch(es), Brick, Roof
Attached Garage 2
Total Parking Spaces 7
Garage Y
Building
Lot Description Backs - Open Common Area, Cleared, Flag, Front Yard, Landscaping, Level, Open, Private, Rear Yard, SideYard(s)
Story 2
Sewer Public Sewer
Water Public
Architectural Style Colonial, Contemporary
Level or Stories 2
Additional Building Above Grade, Below Grade
New Construction N
Schools
School District Christina
Others
Senior Community No
Tax ID 1003840013
Ownership Fee Simple
SqFt Source Assessor
Acceptable Financing Cash, Conventional, FHA, VA
Listing Terms Cash, Conventional, FHA, VA
Financing Cash,Conventional,FHA,VA
Special Listing Condition Standard
Read Less Info
Want to know what your home might be worth? Contact us for a FREE valuation!

Our team is ready to help you sell your home for the highest possible price ASAP

Bought with Jacob S Ryan • RE/MAX Point Realty
"My job is to find and attract mastery-based agents to the office, protect the culture, and make sure everyone is happy! "
3801 Kennett Pike Suite D200, Greenville, Delaware, 19807, United States





