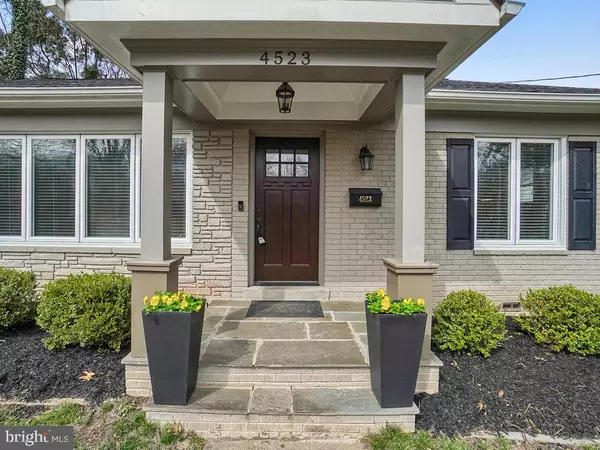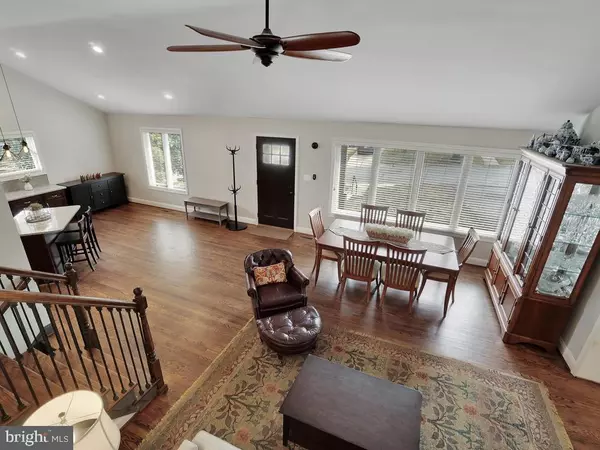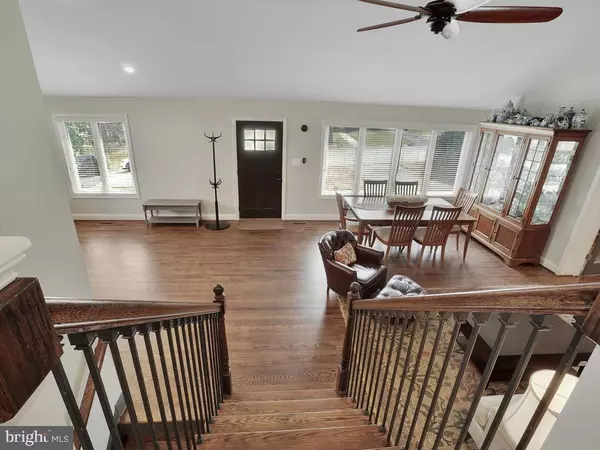$788,000
$788,000
For more information regarding the value of a property, please contact us for a free consultation.
4 Beds
3 Baths
2,220 SqFt
SOLD DATE : 04/13/2020
Key Details
Sold Price $788,000
Property Type Single Family Home
Sub Type Detached
Listing Status Sold
Purchase Type For Sale
Square Footage 2,220 sqft
Price per Sqft $354
Subdivision Parkview
MLS Listing ID MDMC699660
Sold Date 04/13/20
Style Split Level
Bedrooms 4
Full Baths 3
HOA Y/N N
Abv Grd Liv Area 1,620
Originating Board BRIGHT
Year Built 1955
Annual Tax Amount $7,354
Tax Year 2020
Lot Size 6,506 Sqft
Acres 0.15
Property Description
*Presenting offers today, Sunday 3/15/20 at 6:00 PM* UPGRADES, LOCATION and CONDITION - oh my! This entirely RENOVATED split level home offers a mix of traditional charm and modern allure. Enjoy the rarity of DRIVEWAY PARKING in Bethesda, the functionality of a PORTICO covered stoop, and usable YARD SPACE for entertaining. Upon entry, you will be taken aback by the VAULTED CEILING that soars over the OPEN LAYOUT. The sun-filled kitchen boasts STAINLESS STEEL APPLIANCES and RANGE HOOD, high-end GRANITE, a sleek gray GLASS BACKSPLASH, and an ISLAND adorned with pendant lighting. GAS COOKING and updated SOFT CLOSE cabinetry are the cherry on top of this too-good-to-be-true space. The welcoming dining area and living room are just off the kitchen and offer plenty of seating space for company. The OFFICE/LIBRARY/DEN is complete with FRENCH DOORS for privacy. HARDWOOD flooring sprawls throughout the main level, up the stairs, and continues through every bedroom. The master bedroom has recessed lighting and features a PRIVATE MASTER BATHROOM that has been RENOVATED from top to bottom. Down the hallway are 2 spacious guest rooms that share a beautifully UPDATED FULL BATHROOM. The lower level greets you with another bedroom and entirely RENOVATED FULL BATHROOM. The FINISHED REC ROOM/FAMILY ROOM/PLAY ROOM/GYM/MEDIA ROOM has tiled flooring and showcases a jaw dropping WOOD BURNING FIREPLACE that is TILED IN STONE from floor to ceiling. The laundry room is generously sized and offers ample STORAGE. The door to the backyard is perfectly located on the lower level allowing you easy access to the PRIVATE SLATE PATIO and landscaped backyard that is ideal for gardening or play. The REPLACEMENT WINDOWS offer efficiency and peace of mind, while the FRESH PAINT completes the MOVE IN READY CONDITION. This location is a commuter's dream! Walk to METRO/WALTER REED/NIH/BEACH DRIVE, ROCK CREEK PARK, and trails. This urban oasis is close to public transportation, I-495 & I-270.
Location
State MD
County Montgomery
Zoning R60
Direction West
Rooms
Other Rooms Living Room, Dining Room, Primary Bedroom, Bedroom 2, Bedroom 3, Kitchen, Family Room, Bedroom 1, Laundry, Office, Storage Room, Bathroom 1, Bathroom 2, Primary Bathroom
Basement Daylight, Full, Connecting Stairway, Heated, Improved, Outside Entrance, Walkout Level, Partially Finished
Interior
Interior Features Ceiling Fan(s), Dining Area, Family Room Off Kitchen, Floor Plan - Open, Kitchen - Island, Recessed Lighting, Stall Shower, Tub Shower, Upgraded Countertops, Wood Floors
Hot Water Natural Gas
Heating Forced Air, Heat Pump(s)
Cooling Central A/C
Flooring Hardwood, Ceramic Tile
Fireplaces Number 1
Fireplaces Type Wood, Stone
Equipment Built-In Microwave, Dishwasher, Disposal, Dryer, Oven/Range - Gas, Range Hood, Refrigerator, Stainless Steel Appliances, Washer, Water Heater
Fireplace Y
Appliance Built-In Microwave, Dishwasher, Disposal, Dryer, Oven/Range - Gas, Range Hood, Refrigerator, Stainless Steel Appliances, Washer, Water Heater
Heat Source Natural Gas
Laundry Lower Floor
Exterior
Water Access N
Roof Type Shingle
Accessibility None
Garage N
Building
Lot Description Front Yard, Landscaping, Corner, Rear Yard
Story 3+
Sewer Public Sewer
Water Public
Architectural Style Split Level
Level or Stories 3+
Additional Building Above Grade, Below Grade
New Construction N
Schools
High Schools Bethesda-Chevy Chase
School District Montgomery County Public Schools
Others
Senior Community No
Tax ID 160700628864
Ownership Fee Simple
SqFt Source Estimated
Special Listing Condition Standard
Read Less Info
Want to know what your home might be worth? Contact us for a FREE valuation!

Our team is ready to help you sell your home for the highest possible price ASAP

Bought with Pascal Iraola • Keller Williams Capital Properties
"My job is to find and attract mastery-based agents to the office, protect the culture, and make sure everyone is happy! "
3801 Kennett Pike Suite D200, Greenville, Delaware, 19807, United States





