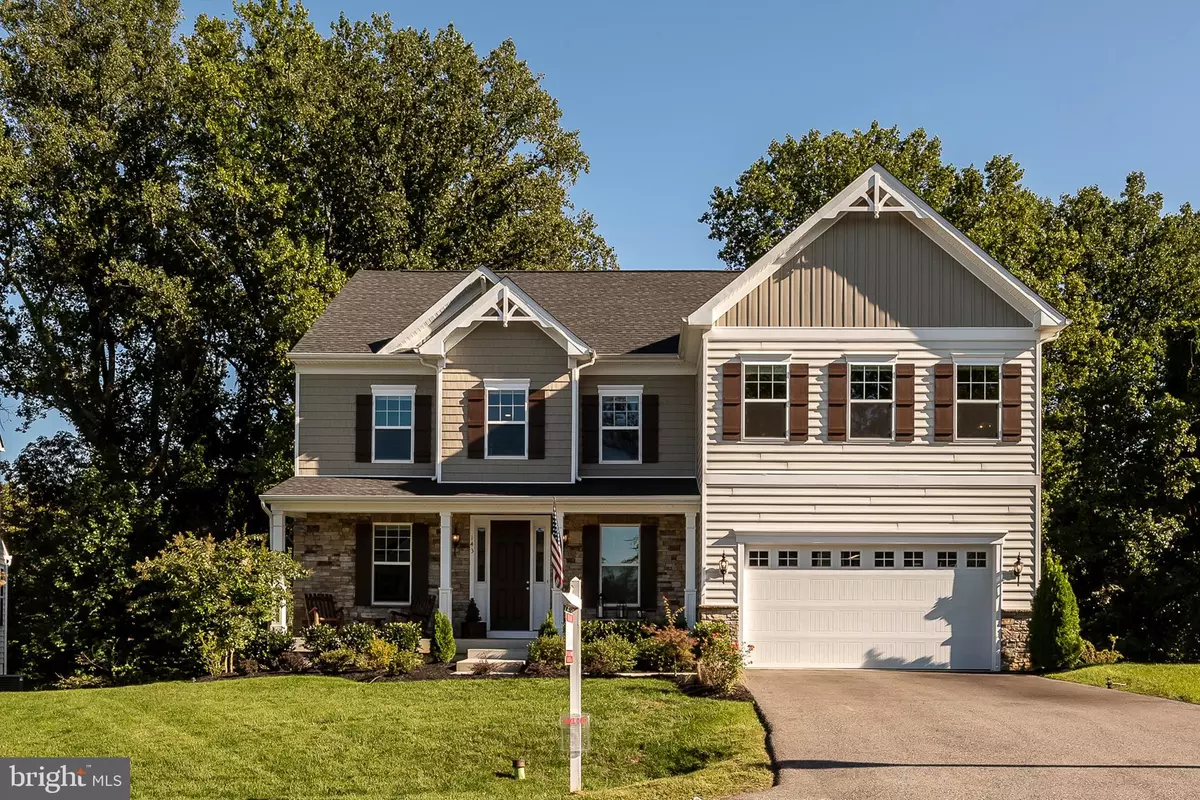$769,000
$769,000
For more information regarding the value of a property, please contact us for a free consultation.
4 Beds
4 Baths
4,587 SqFt
SOLD DATE : 12/01/2020
Key Details
Sold Price $769,000
Property Type Single Family Home
Sub Type Detached
Listing Status Sold
Purchase Type For Sale
Square Footage 4,587 sqft
Price per Sqft $167
Subdivision Village Of Stephens Woods
MLS Listing ID MDAA445974
Sold Date 12/01/20
Style Colonial
Bedrooms 4
Full Baths 3
Half Baths 1
HOA Fees $65/mo
HOA Y/N Y
Abv Grd Liv Area 3,637
Originating Board BRIGHT
Year Built 2017
Annual Tax Amount $6,984
Tax Year 2019
Lot Size 10,558 Sqft
Acres 0.24
Property Description
Do not miss this opportunity to own your forever home in Stephen's Woods, Arnold's highly desirable family neighborhood and take advantage of the outstanding Arnold schools. Only two resales in 3 years in this neighborhood of new homes. Your future home is a little over 3 years old, 4-bedroom 4 bath and in absolute pristine condition, a great home with room for your family to grow. The owners left out no builder upgrades in the construction. It sits on a great lot backing up to a beautiful greenbelt. Starting in the well laid out chef's kitchen you will find all upgraded GE appliances, 42 inch cabinets galore, deep well sink, gas range, double oven, microwave and a single slab granite island that will seat 6! Just off the kitchen there is a mud room coming in from the garage that provides space for all those kiddy shoes and jackets. Also, on this floor a well-appointed office or formal dining room, a family area with floor to ceiling stacked stone fireplace, hardwood floors, powder room, dining area overlooking the greenbelt that runs behind this home. Also off the living area is your choice? on one side a covered deck to enjoy dinner or just relax and the other side an open deck for bbq or just chilling..Going upstairs you will find a huge master bedroom with a very large walk-in closet. The master bath has all upgraded tile, two shower heads, corian counter tops and make up area. Also, on this floor are three more large bedrooms, laundry with custom floor tile, another full bath with twin sinks, granite, custom floor and lastly another family room to provide plenty of room for everyone to spread out. That is not all though, in the newly finished walkout basement you will find another great area to be customized to your family needs. Almost 1000 square feet that would make a great work out area, pool table, theater area, entertaining room or you could easily add some additional bedrooms. This room also has a custom full bath with tile floors and tub/shower. It also boasts a covered paver patio that walks out to the backyard greenbelt. Finally, there is a 3-car garage that will provide plenty of work area or storage for all your toys/boats. Stephen's Woods is a family community of 24 homes on a circular street surrounded by greenbelt. The only traffic is residents. Your family can enjoy the outside year-round without any traffic or noise. Don't miss the opportunity to tour this beautiful home.
Location
State MD
County Anne Arundel
Zoning R5
Rooms
Basement Walkout Level
Interior
Hot Water Electric
Heating Ceiling
Cooling Ceiling Fan(s), Central A/C
Fireplaces Number 1
Fireplaces Type Stone
Equipment Built-In Microwave, Cooktop, Dishwasher, Disposal, Exhaust Fan, Microwave, Oven - Double, Range Hood, Stainless Steel Appliances
Fireplace Y
Appliance Built-In Microwave, Cooktop, Dishwasher, Disposal, Exhaust Fan, Microwave, Oven - Double, Range Hood, Stainless Steel Appliances
Heat Source Natural Gas
Laundry Upper Floor
Exterior
Exterior Feature Deck(s)
Parking Features Additional Storage Area, Garage - Front Entry
Garage Spaces 3.0
Water Access N
View Park/Greenbelt, Trees/Woods
Roof Type Asphalt
Accessibility None
Porch Deck(s)
Attached Garage 3
Total Parking Spaces 3
Garage Y
Building
Story 3
Sewer Public Sewer
Water Public
Architectural Style Colonial
Level or Stories 3
Additional Building Above Grade, Below Grade
New Construction N
Schools
School District Anne Arundel County Public Schools
Others
Senior Community No
Tax ID 020380990242194
Ownership Fee Simple
SqFt Source Assessor
Security Features Carbon Monoxide Detector(s),Sprinkler System - Indoor
Special Listing Condition Standard
Read Less Info
Want to know what your home might be worth? Contact us for a FREE valuation!

Our team is ready to help you sell your home for the highest possible price ASAP

Bought with Jessica Welder • Keller Williams Flagship of Maryland
"My job is to find and attract mastery-based agents to the office, protect the culture, and make sure everyone is happy! "
3801 Kennett Pike Suite D200, Greenville, Delaware, 19807, United States





