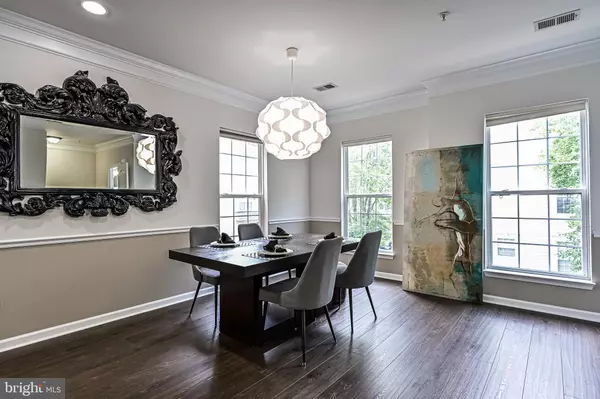$500,000
$495,000
1.0%For more information regarding the value of a property, please contact us for a free consultation.
3 Beds
3 Baths
2,092 SqFt
SOLD DATE : 08/10/2021
Key Details
Sold Price $500,000
Property Type Condo
Sub Type Condo/Co-op
Listing Status Sold
Purchase Type For Sale
Square Footage 2,092 sqft
Price per Sqft $239
Subdivision Greens At Wescott Ridge
MLS Listing ID VAFX2000646
Sold Date 08/10/21
Style Contemporary
Bedrooms 3
Full Baths 2
Half Baths 1
Condo Fees $303/mo
HOA Y/N N
Abv Grd Liv Area 2,092
Originating Board BRIGHT
Year Built 2002
Annual Tax Amount $4,658
Tax Year 2020
Property Description
Welcome home to this amazing townhouse condo in the sought-after Greens at Wescott Ridge Community. This spacious 2,092 Sqft home is light-filled with high ceilings, oversized windows, beautiful hardwood floors, recessed lighting, and crown molding throughout the spacious open concept main level. The main level has gorgeous hardwood floors that flow into a gourmet kitchen, which features stainless steel appliances. A breakfast area full of natural light with granite counters overlooks a large family living area with a double-sided gas fireplace. The front half of the main level features a large dining room, formal living room, and a half bath. On the upper level, you will find a large master bedroom. The master bedroom features two walk-in closets and a luxurious bathroom with Soaker Tub, Shower, Double Sinks. The two spacious additional bedrooms share a large bathroom. The laundry room is also conveniently located on the bedroom level. A one-car garage with ample storage space is located on the lower level, and the driveway provides room for additional car parking. Amenities including a Pool, Clubhouse, Tot Lots, Trails & more. Amazing location within minutes of everything, Metro Bus Stop, Walking distance to Fairfax Government Center, Fairfax Corner, Fair Oaks Mall, Restaurants, Wegmans and Entertainment Just around the Corner. Easy & quick access to major commuter routes.
Location
State VA
County Fairfax
Zoning 312
Interior
Interior Features Breakfast Area, Carpet, Ceiling Fan(s), Crown Moldings, Dining Area, Floor Plan - Open, Kitchen - Gourmet, Recessed Lighting, Soaking Tub, Upgraded Countertops, Walk-in Closet(s), Window Treatments, Wood Floors, Formal/Separate Dining Room
Hot Water Natural Gas
Cooling Central A/C
Flooring Carpet, Hardwood
Fireplaces Number 1
Fireplaces Type Double Sided, Fireplace - Glass Doors, Gas/Propane
Equipment Built-In Microwave, Disposal, Dryer, Icemaker, Range Hood, Refrigerator, Stainless Steel Appliances, Washer, Water Heater
Fireplace Y
Appliance Built-In Microwave, Disposal, Dryer, Icemaker, Range Hood, Refrigerator, Stainless Steel Appliances, Washer, Water Heater
Heat Source Natural Gas
Laundry Upper Floor
Exterior
Parking Features Garage - Rear Entry, Garage Door Opener
Garage Spaces 2.0
Amenities Available Basketball Courts, Jog/Walk Path, Pool - Outdoor, Reserved/Assigned Parking, Tot Lots/Playground
Water Access N
Accessibility None
Attached Garage 1
Total Parking Spaces 2
Garage Y
Building
Story 3
Sewer Public Septic, Public Sewer
Water Public
Architectural Style Contemporary
Level or Stories 3
Additional Building Above Grade, Below Grade
New Construction N
Schools
Elementary Schools Willow Springs
Middle Schools Katherine Johnson
High Schools Fairfax
School District Fairfax County Public Schools
Others
Pets Allowed Y
HOA Fee Include Common Area Maintenance,Ext Bldg Maint,Lawn Care Front,Management,Pool(s),Recreation Facility,Reserve Funds,Trash,Snow Removal
Senior Community No
Tax ID 0562 23040014
Ownership Condominium
Acceptable Financing Cash, Conventional, FHA, VA
Listing Terms Cash, Conventional, FHA, VA
Financing Cash,Conventional,FHA,VA
Special Listing Condition Standard
Pets Allowed Case by Case Basis
Read Less Info
Want to know what your home might be worth? Contact us for a FREE valuation!

Our team is ready to help you sell your home for the highest possible price ASAP

Bought with KATERYNA SENIUK • Samson Properties
"My job is to find and attract mastery-based agents to the office, protect the culture, and make sure everyone is happy! "
3801 Kennett Pike Suite D200, Greenville, Delaware, 19807, United States





