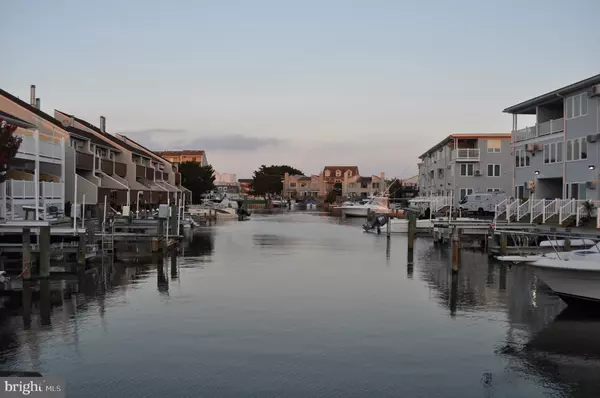$179,900
$179,900
For more information regarding the value of a property, please contact us for a free consultation.
1 Bed
1 Bath
496 SqFt
SOLD DATE : 02/04/2022
Key Details
Sold Price $179,900
Property Type Condo
Sub Type Condo/Co-op
Listing Status Sold
Purchase Type For Sale
Square Footage 496 sqft
Price per Sqft $362
Subdivision Bayshore Cm
MLS Listing ID MDWO2002604
Sold Date 02/04/22
Style Coastal,Cottage
Bedrooms 1
Full Baths 1
Condo Fees $625/qua
HOA Y/N N
Abv Grd Liv Area 496
Originating Board BRIGHT
Year Built 1969
Annual Tax Amount $1,290
Tax Year 2021
Lot Dimensions 0.00 x 0.00
Property Description
Beach retreat awaits you!! Come Relax and enjoy a water view from your 2nd floor Living Room. Updated include Kitchen, luxury vinyl and carpet. Exterior of building was recently updated including windows and siding. Exterior deck was enclosed to add an additional 108 sq. ft to the living space. The boardwalk, beach, restaurants, and Jolly Roger are just a walk away and convenient to a lot of other amenities that OC has to offer. There is an assigned storage closet for your beach & boating gear and storage needs within the building. Quarterly condo fees include Hot water, exterior common area maintenance, building flood/wind/hazard insurance, basic cable and trash fees. On-site property manager for additional information if desired. Pet ownership for unit owners only. Come enjoy your place at the beach at a very affordable price!
Location
State MD
County Worcester
Area Bayside Waterfront (84)
Zoning R-2
Rooms
Other Rooms Living Room, Sitting Room, Kitchen, Bedroom 1, Bathroom 1
Main Level Bedrooms 1
Interior
Interior Features Breakfast Area, Carpet, Ceiling Fan(s), Combination Dining/Living, Floor Plan - Open, Kitchen - Galley, Tub Shower, Window Treatments
Hot Water Electric
Heating Baseboard - Electric
Cooling Ceiling Fan(s), Wall Unit
Flooring Carpet, Luxury Vinyl Tile, Ceramic Tile
Equipment Oven/Range - Electric, Range Hood, Refrigerator
Fireplace N
Window Features Insulated,Screens
Appliance Oven/Range - Electric, Range Hood, Refrigerator
Heat Source Electric
Exterior
Garage Spaces 1.0
Utilities Available Electric Available, Water Available, Sewer Available, Phone Available
Amenities Available Boat Dock/Slip, Boat Ramp, Extra Storage, Pier/Dock, Security
Water Access N
View Canal
Roof Type Asphalt
Accessibility None
Total Parking Spaces 1
Garage N
Building
Lot Description Level, Private
Story 3
Unit Features Garden 1 - 4 Floors
Foundation Permanent
Sewer Public Sewer
Water Public
Architectural Style Coastal, Cottage
Level or Stories 3
Additional Building Above Grade, Below Grade
Structure Type Dry Wall
New Construction N
Schools
Elementary Schools Ocean City
Middle Schools Stephen Decatur
High Schools Stephen Decatur
School District Worcester County Public Schools
Others
Pets Allowed Y
HOA Fee Include Cable TV,Ext Bldg Maint,Insurance,Management,Pier/Dock Maintenance,Reserve Funds,Trash,Water
Senior Community No
Tax ID 10-058872
Ownership Condominium
Security Features Carbon Monoxide Detector(s),Exterior Cameras,Resident Manager,Smoke Detector,Surveillance Sys
Acceptable Financing Cash, Conventional
Listing Terms Cash, Conventional
Financing Cash,Conventional
Special Listing Condition Standard
Pets Allowed Size/Weight Restriction, Dogs OK, Cats OK, Case by Case Basis
Read Less Info
Want to know what your home might be worth? Contact us for a FREE valuation!

Our team is ready to help you sell your home for the highest possible price ASAP

Bought with Margaret Connors • Berkshire Hathaway HomeServices PenFed Realty

"My job is to find and attract mastery-based agents to the office, protect the culture, and make sure everyone is happy! "
3801 Kennett Pike Suite D200, Greenville, Delaware, 19807, United States





