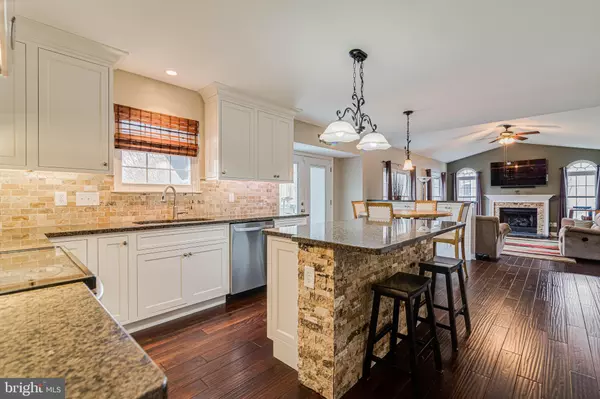$455,000
$465,000
2.2%For more information regarding the value of a property, please contact us for a free consultation.
4 Beds
4 Baths
3,212 SqFt
SOLD DATE : 04/17/2020
Key Details
Sold Price $455,000
Property Type Single Family Home
Sub Type Detached
Listing Status Sold
Purchase Type For Sale
Square Footage 3,212 sqft
Price per Sqft $141
Subdivision The Manors Of Park Ridge
MLS Listing ID VAST219034
Sold Date 04/17/20
Style Colonial
Bedrooms 4
Full Baths 2
Half Baths 2
HOA Fees $46/qua
HOA Y/N Y
Abv Grd Liv Area 2,312
Originating Board BRIGHT
Year Built 1993
Annual Tax Amount $3,499
Tax Year 2019
Lot Size 0.302 Acres
Acres 0.3
Property Description
Beautiful home in The Manors of Park Ridge. The recently installed dark hardwood floors are gorgeous and can be found throughout the main level as well as the upper level of the home. Great open floor plan, with the family room off the kitchen and door to the deck from kitchen, creates a spacious entertaining environment! The recently remodeled kitchen is simply beautiful with stainless steel appliances, white cabinets to ceiling with crown molding, flat top stove with double oven built-in, stone backsplash, granite countertops, pantry with pull out drawers and a space for a large table. There is also a gorgeous island with granite countertop, built-in white cabinets and microwave, pendant lighting over, stack stone base to match backsplash. In the family room you will find the same stone surrounding the gas fireplace which has a remote for easy on and off! Retreat to the upper level where you will find the luxurious master suite which has a walk-in closet, built-in shelving and vaulted ceiling. The recently remodeled master bath has a dual vanity with granite countertop, jetted tub, and separate shower with tile pan and tile surrounding walls. On the lower level you will enjoy a spacious rec room with walk-out to stamped concrete patio! Great entertaining space outdoors with large saltwater pool, patio and deck with Sunsetter automatic retractable awning! This beautifully maintained home has many recent upgrades to include pool liner and loop lock cover and architectural shingled roof. All windows were replaced with Thompson Creek windows 3 years ago! Located in a well- established neighborhood that has a public library, public & private school, pool, park, walking/running paths. You will enjoy being part of a quiet, well established community but still easily access I-95 for commuting to points North and South!
Location
State VA
County Stafford
Zoning R1
Rooms
Other Rooms Living Room, Dining Room, Primary Bedroom, Bedroom 2, Bedroom 3, Bedroom 4, Kitchen, Family Room, Recreation Room, Primary Bathroom
Basement Connecting Stairway, Fully Finished, Interior Access, Outside Entrance, Walkout Level
Interior
Interior Features Built-Ins, Carpet, Ceiling Fan(s), Family Room Off Kitchen, Formal/Separate Dining Room, Kitchen - Eat-In, Kitchen - Island, Kitchen - Table Space, Primary Bath(s), Pantry, Soaking Tub, Walk-in Closet(s), Wood Floors
Hot Water Natural Gas
Heating Forced Air
Cooling Central A/C
Flooring Carpet, Hardwood
Fireplaces Number 1
Fireplaces Type Gas/Propane
Equipment Built-In Microwave, Dishwasher, Disposal, Icemaker, Oven - Double, Oven/Range - Electric, Stainless Steel Appliances
Fireplace Y
Appliance Built-In Microwave, Dishwasher, Disposal, Icemaker, Oven - Double, Oven/Range - Electric, Stainless Steel Appliances
Heat Source Natural Gas
Exterior
Exterior Feature Patio(s), Deck(s)
Parking Features Garage - Front Entry, Garage Door Opener
Garage Spaces 2.0
Fence Privacy
Pool In Ground, Saltwater, Vinyl
Amenities Available Basketball Courts, Jog/Walk Path, Pool - Outdoor, Tot Lots/Playground
Water Access N
Roof Type Architectural Shingle
Accessibility None
Porch Patio(s), Deck(s)
Attached Garage 2
Total Parking Spaces 2
Garage Y
Building
Story 3+
Sewer Public Sewer
Water Public
Architectural Style Colonial
Level or Stories 3+
Additional Building Above Grade, Below Grade
Structure Type Vaulted Ceilings
New Construction N
Schools
Elementary Schools Park Ridge
Middle Schools H.H. Poole
High Schools North Stafford
School District Stafford County Public Schools
Others
Senior Community No
Tax ID 20-S-26- -102
Ownership Fee Simple
SqFt Source Assessor
Security Features Electric Alarm
Special Listing Condition Standard
Read Less Info
Want to know what your home might be worth? Contact us for a FREE valuation!

Our team is ready to help you sell your home for the highest possible price ASAP

Bought with Rex Thomas • Samson Properties
"My job is to find and attract mastery-based agents to the office, protect the culture, and make sure everyone is happy! "
3801 Kennett Pike Suite D200, Greenville, Delaware, 19807, United States





