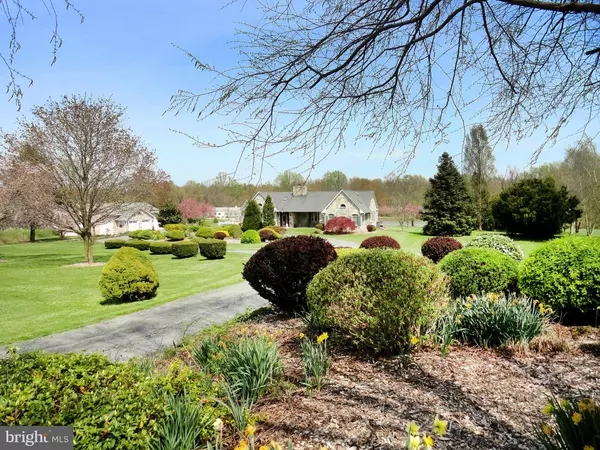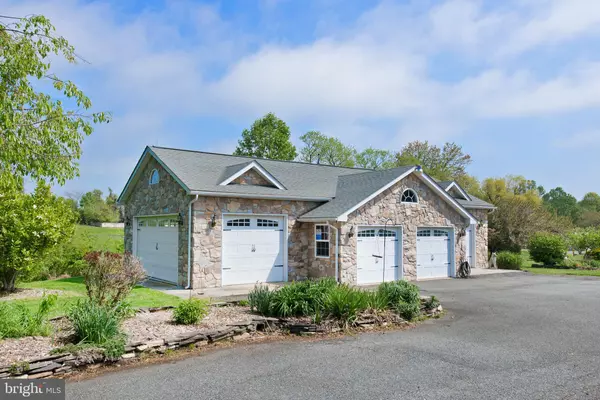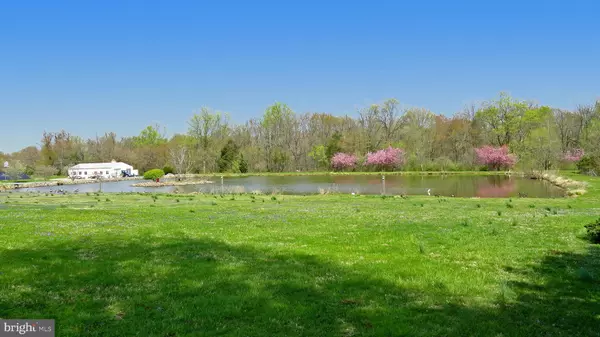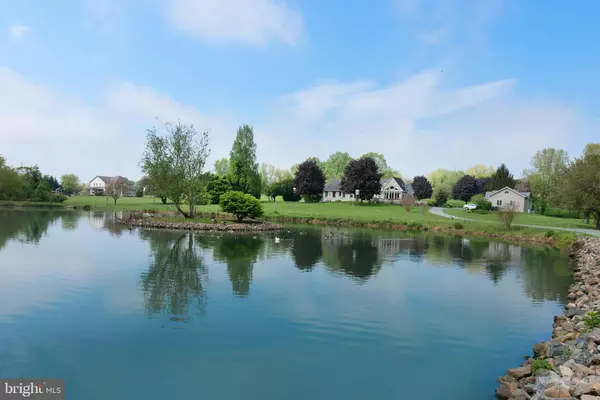$575,000
$594,500
3.3%For more information regarding the value of a property, please contact us for a free consultation.
3 Beds
3 Baths
2,943 SqFt
SOLD DATE : 01/31/2020
Key Details
Sold Price $575,000
Property Type Single Family Home
Sub Type Detached
Listing Status Sold
Purchase Type For Sale
Square Footage 2,943 sqft
Price per Sqft $195
Subdivision Rising Sun
MLS Listing ID MDCC163980
Sold Date 01/31/20
Style Ranch/Rambler
Bedrooms 3
Full Baths 2
Half Baths 1
HOA Y/N N
Abv Grd Liv Area 2,943
Originating Board BRIGHT
Year Built 1992
Annual Tax Amount $5,676
Tax Year 2018
Lot Size 8.022 Acres
Acres 8.02
Lot Dimensions x 0.00
Property Description
Truly amazing & rare all Stone Rancher w/ 2943 sq.ft on main level. Located on pristine 8 acres with huge 1 Acre pond with geese & ducks in every direction. 40'x60' custom woodworking shop w/ heat & AC. Four car detached garage w/ stone front & also heated & AC. Solar grid on back of property is owned and monthly electric bill for all 3 buildings averages $20. Home boasts cathedral ceilings w/ oak rafters. Solid oak doors & trim. Kitchen w/ large stone island, cherry cabinets & sitting room overlooks 32x13 deck & pond. Butler stone fireplace in family room. Hardwoods in living area. 9 ft. ceilings. 14 skylights. Andersen windows. Master Bedroom w/ walk in closet & spacious master bath w/ soaking tub w/ jets. Oil baseboard heat & C.A. Enormous unfinished basement. Landscaping is unbelievable. Potential for horses. This location is breathtaking & private backing to woods. 10++
Location
State MD
County Cecil
Zoning NAR
Rooms
Other Rooms Dining Room, Primary Bedroom, Bedroom 2, Bedroom 3, Kitchen, Family Room, Laundry, Primary Bathroom, Full Bath, Half Bath
Basement Unfinished, Sump Pump, Outside Entrance
Main Level Bedrooms 3
Interior
Interior Features Carpet, Ceiling Fan(s), Central Vacuum, Combination Kitchen/Dining, Entry Level Bedroom, Intercom, Kitchen - Country, Kitchen - Eat-In, Kitchen - Island, Kitchen - Table Space, Primary Bath(s), Pantry, Skylight(s), Walk-in Closet(s), Wood Floors, Wood Stove
Hot Water Oil
Heating Central, Baseboard - Hot Water
Cooling Ceiling Fan(s), Central A/C
Flooring Carpet, Hardwood, Tile/Brick
Fireplaces Number 1
Equipment Central Vacuum, Cooktop, Dishwasher, Disposal, Dryer, Washer, Extra Refrigerator/Freezer, Icemaker, Intercom, Oven - Wall, Refrigerator, Water Heater
Fireplace Y
Window Features Bay/Bow,Skylights,Insulated
Appliance Central Vacuum, Cooktop, Dishwasher, Disposal, Dryer, Washer, Extra Refrigerator/Freezer, Icemaker, Intercom, Oven - Wall, Refrigerator, Water Heater
Heat Source Oil
Laundry Main Floor
Exterior
Exterior Feature Patio(s), Porch(es)
Parking Features Garage - Front Entry, Oversized
Garage Spaces 6.0
Water Access N
View Pond, Trees/Woods, Water, Garden/Lawn
Roof Type Architectural Shingle,Asphalt
Farm Other,General,Rural Estate
Accessibility None
Porch Patio(s), Porch(es)
Total Parking Spaces 6
Garage Y
Building
Story 2
Sewer Gravity Sept Fld
Water Well
Architectural Style Ranch/Rambler
Level or Stories 2
Additional Building Above Grade, Below Grade
Structure Type 9'+ Ceilings,Cathedral Ceilings,Dry Wall,Beamed Ceilings,High
New Construction N
Schools
Elementary Schools Rising Sun
Middle Schools Rising Sun
High Schools Rising Sun
School District Cecil County Public Schools
Others
Senior Community No
Tax ID 09-016902
Ownership Fee Simple
SqFt Source Assessor
Acceptable Financing Negotiable
Horse Property Y
Horse Feature Horses Allowed
Listing Terms Negotiable
Financing Negotiable
Special Listing Condition Standard
Read Less Info
Want to know what your home might be worth? Contact us for a FREE valuation!

Our team is ready to help you sell your home for the highest possible price ASAP

Bought with Donna P Perri • RE/MAX Chesapeake

"My job is to find and attract mastery-based agents to the office, protect the culture, and make sure everyone is happy! "
3801 Kennett Pike Suite D200, Greenville, Delaware, 19807, United States





