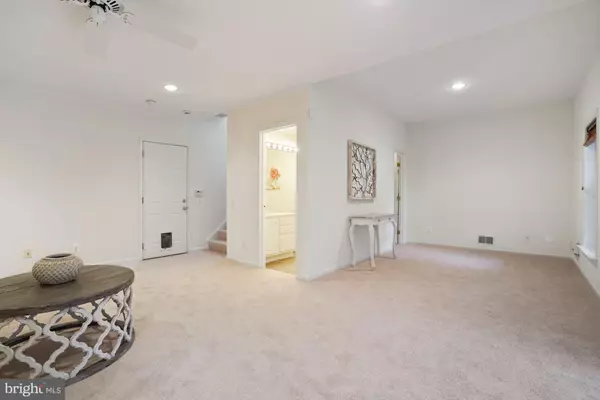$746,500
$750,000
0.5%For more information regarding the value of a property, please contact us for a free consultation.
3 Beds
4 Baths
2,782 SqFt
SOLD DATE : 10/29/2021
Key Details
Sold Price $746,500
Property Type Townhouse
Sub Type End of Row/Townhouse
Listing Status Sold
Purchase Type For Sale
Square Footage 2,782 sqft
Price per Sqft $268
Subdivision Townes At Manchester Park
MLS Listing ID VAFX2025200
Sold Date 10/29/21
Style Contemporary
Bedrooms 3
Full Baths 2
Half Baths 2
HOA Fees $123/qua
HOA Y/N Y
Abv Grd Liv Area 2,232
Originating Board BRIGHT
Year Built 1998
Annual Tax Amount $7,632
Tax Year 2021
Lot Size 3,114 Sqft
Acres 0.07
Property Description
OPEN HOUSE 2-4pm, Sunday, October 3rd
ARE YOU DREAMING FOR A WOODED OASIS in the middle of Kingstowne on a premium?
Welcome Home! You will fall in love with 6775 Zohra Court. This sought after 3 level Stratford (2780 finished sq feet- 3345 total sq feet including 2 car garage) End Unit Townhouse with side extension is situated on a sought after premium private .0715 Acre lot surrounded by Fairfax County parkland at the end of the cul-de-sac with parking galore.
From the minute you step into the gracious 2 story entry foyer of this luxurious home, you are struck by the soaring 9 foot ceilings and large 8 foot high walls of windows bringing loads of natural light streaming into every room in the house. This Pulte-built sought after Stratford model was designed with the concept of bringing loads of natural light into a modern open floor plan. It is the largest model in the subdivision and highly sought after.
6775 Zohra Court offers 3 BR, 2 Full Baths, 2 Half baths, an oversized 2 car garage with extra storage room and workshop area, open floorplans with tasteful architectural details such as vaulted ceilings, custom molding/wainscoting, beautiful hardwood floors and upgrades galore. So, just place your furniture and move right in!
The Large Eat in gourmet kitchen features 42 white cabinets, granite countertops, new SS appliances and a large pantry and is open to the family room area. The main living area also includes a separate dining room open to the sunken living room, private library and half bath. The rear wall of the living room opens to a huge custom deck is the length of the building.
The upper level features a large owners Suite, walk in closet, an ensuite luxury bath with soaking tub and shower. The second floor hall bath and linen closet are close to Bedroom 2 and 3.
The lower level Family room features a gas fireplace and sliding glass door walking out to the patio and private garden and parkland views.
Upgrades galore:
Luxury vinyl plank floors (3 bathrooms)
New Granite counters
New Stainless Steel appliances (Refrigerator/Stove/Dishwasher)
Freshly painted
New carpet
New Roof 2019
Location
State VA
County Fairfax
Zoning 308
Rooms
Other Rooms Living Room, Dining Room, Primary Bedroom, Bedroom 2, Bedroom 3, Kitchen, Family Room, Library, Breakfast Room, Laundry, Bathroom 2, Primary Bathroom, Half Bath
Basement Walkout Level, Daylight, Full
Interior
Hot Water Natural Gas
Heating Central
Cooling Central A/C
Flooring Hardwood, Carpet
Fireplaces Number 1
Heat Source Natural Gas
Exterior
Parking Features Additional Storage Area
Garage Spaces 2.0
Water Access N
Roof Type Architectural Shingle
Accessibility None
Attached Garage 2
Total Parking Spaces 2
Garage Y
Building
Story 3
Foundation Slab
Sewer Public Sewer
Water Public
Architectural Style Contemporary
Level or Stories 3
Additional Building Above Grade, Below Grade
New Construction N
Schools
Elementary Schools Franconia
Middle Schools Twain
High Schools Edison
School District Fairfax County Public Schools
Others
Senior Community No
Tax ID 0911 24 0043
Ownership Fee Simple
SqFt Source Assessor
Special Listing Condition Standard
Read Less Info
Want to know what your home might be worth? Contact us for a FREE valuation!

Our team is ready to help you sell your home for the highest possible price ASAP

Bought with Fong R Hua • USA One Realty Corporation
"My job is to find and attract mastery-based agents to the office, protect the culture, and make sure everyone is happy! "
3801 Kennett Pike Suite D200, Greenville, Delaware, 19807, United States





