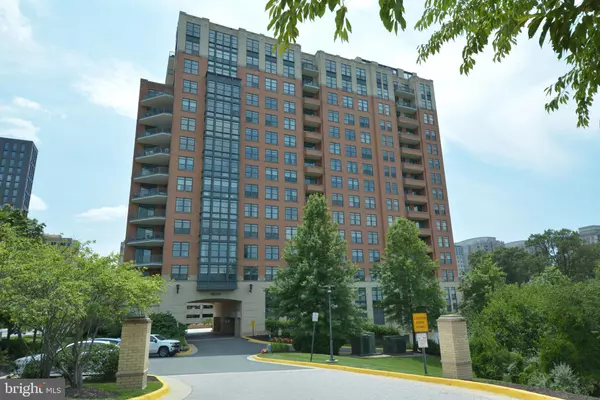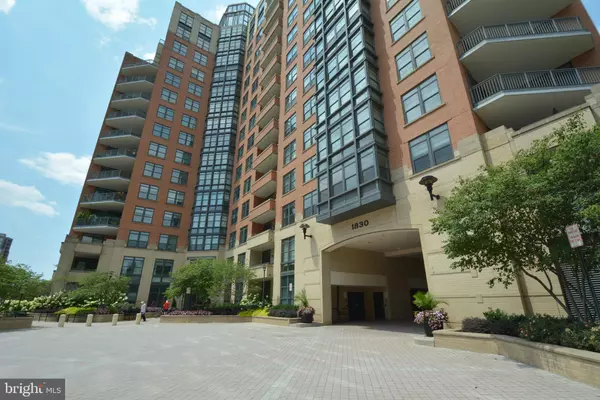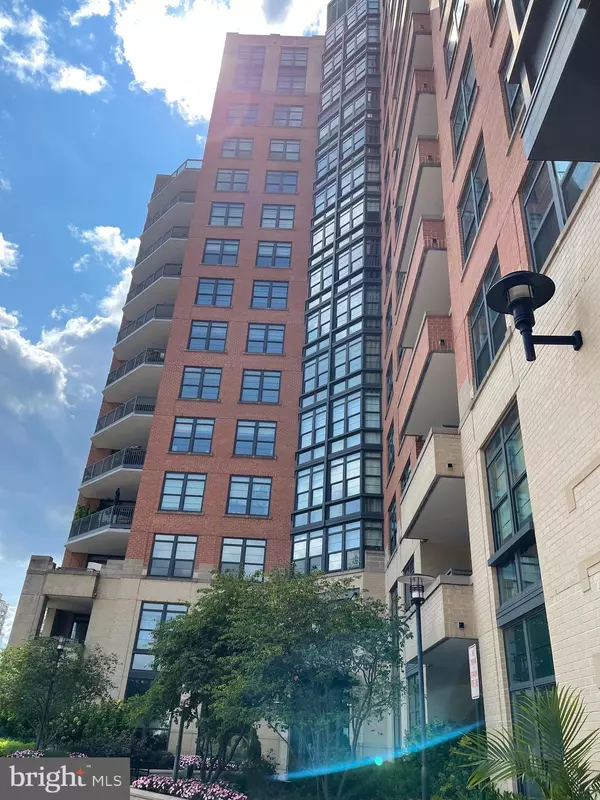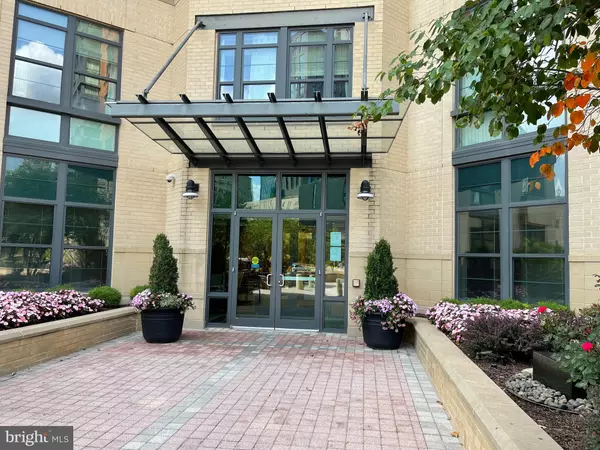$850,000
$899,900
5.5%For more information regarding the value of a property, please contact us for a free consultation.
3 Beds
3 Baths
1,891 SqFt
SOLD DATE : 10/29/2021
Key Details
Sold Price $850,000
Property Type Condo
Sub Type Condo/Co-op
Listing Status Sold
Purchase Type For Sale
Square Footage 1,891 sqft
Price per Sqft $449
Subdivision Paramount
MLS Listing ID VAFX2005604
Sold Date 10/29/21
Style Other
Bedrooms 3
Full Baths 3
Condo Fees $1,123/mo
HOA Y/N N
Abv Grd Liv Area 1,891
Originating Board BRIGHT
Year Built 2005
Annual Tax Amount $9,600
Tax Year 2021
Property Description
Luxury living in Reston Town Center at the Paramount, in a truly unique, meticulously upgraded and hardly lived in condominium with about 1900 SQFT of living space. This corner unit boasts sweeping and gorgeous views from the large corner balcony That faces both Tysons Corner and Reston Town Center. Freshly Painted and Meticulously well-maintained open floor plan three-bedroom, three-bathroom unit with ample sun light throughout. Spacious completely upgraded gourmet kitchen with Oak wood Cabinets, Formal dining room and adjacent open plan living room with double pan floor to ceiling windows, Recesses lighting, Crown Moldings throughout unit, Natural bamboo hardwood floors, Two Swarovski chandeliers over the sitting kitchen counter, Main Master Bathroom Soaking hot water, Stall Shower, Special glass shower and tub doors custom built by Reston Glass, the two bedrooms one is another master bedroom are unique they are opposite each other. Security system installed in unit, Newer HVAC and hot water heater unit, completely updated, marble countertops, custom tile backsplash and a large sitting counter, built in microwave, Dishwasher, disposal, Exhaust Fan, oven self-cleaning, refrigerator, center island and stainless-steel appliances, formal separate dining room. The bathrooms are updated too with custom tile, vanities and shower doors custom designed and installed by Reston Glass. All three bedrooms have walk in closets space with ample storage, Master bedroom also has ceiling fan. Marble surround gas fireplace and a large wall mounted TV with high quality speakers in living room. In unit washer and dryer. The unit also has upgraded fire, smoke and CO2 monitors. Window features: double Pane. There are two assigned garage, parking spaces on the lobby level SPACES 26 AND 34. Separate storage unit. Accessibility Features: Elevator, Desk in Lobby, new surround exterior monitoring Cameras, Fire Detection System, Main Entrance double door lobby Lock. All garage doors, building door entrances and elevators were newly fitted with secure FOB access only. Resident Manager. The Paramount amenities include a guest rental suite, new exercise room, newly furnished club room and outdoor balcony spaces and an in ground heated pool. Just across the street from all that is the Reston Town Center and what it has to offer. Close to Metro and the Wood and bicycle trails. The place is complete! Move in, relax, and enjoy!view view the photos and Virtual tour.
Location
State VA
County Fairfax
Zoning 372
Rooms
Main Level Bedrooms 3
Interior
Interior Features Ceiling Fan(s), Crown Moldings, Dining Area, Floor Plan - Open, Kitchen - Island, Other
Hot Water Natural Gas
Heating Energy Star Heating System
Cooling Central A/C
Fireplaces Number 1
Equipment Built-In Microwave, Dishwasher, Disposal, Dryer, Energy Efficient Appliances, Exhaust Fan, Stove, Stainless Steel Appliances, Washer
Appliance Built-In Microwave, Dishwasher, Disposal, Dryer, Energy Efficient Appliances, Exhaust Fan, Stove, Stainless Steel Appliances, Washer
Heat Source Electric
Exterior
Parking Features Covered Parking, Other
Garage Spaces 2.0
Amenities Available Club House, Common Grounds, Concierge, Exercise Room, Fitness Center, Game Room, Pool - Outdoor, Other
Water Access N
Accessibility None
Total Parking Spaces 2
Garage N
Building
Story 1
Unit Features Hi-Rise 9+ Floors
Sewer Public Septic
Water Public
Architectural Style Other
Level or Stories 1
Additional Building Above Grade, Below Grade
New Construction N
Schools
School District Fairfax County Public Schools
Others
Pets Allowed N
HOA Fee Include Common Area Maintenance,Gas,Lawn Maintenance,Parking Fee,Management,Pool(s),Snow Removal
Senior Community No
Tax ID 0171 31 1208
Ownership Condominium
Special Listing Condition Standard
Read Less Info
Want to know what your home might be worth? Contact us for a FREE valuation!

Our team is ready to help you sell your home for the highest possible price ASAP

Bought with Susan B Thomas • Washington Fine Properties, LLC
"My job is to find and attract mastery-based agents to the office, protect the culture, and make sure everyone is happy! "
3801 Kennett Pike Suite D200, Greenville, Delaware, 19807, United States





