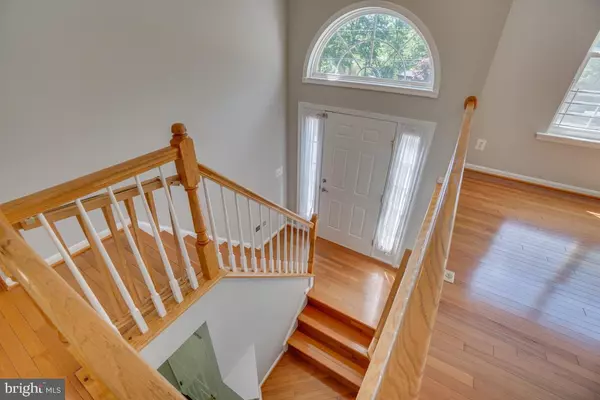$340,000
$340,000
For more information regarding the value of a property, please contact us for a free consultation.
3 Beds
3 Baths
1,631 SqFt
SOLD DATE : 08/10/2020
Key Details
Sold Price $340,000
Property Type Single Family Home
Sub Type Detached
Listing Status Sold
Purchase Type For Sale
Square Footage 1,631 sqft
Price per Sqft $208
Subdivision Lake Arrowhead
MLS Listing ID VAST223142
Sold Date 08/10/20
Style Split Foyer
Bedrooms 3
Full Baths 2
Half Baths 1
HOA Y/N N
Abv Grd Liv Area 1,199
Originating Board BRIGHT
Year Built 2002
Annual Tax Amount $2,919
Tax Year 2020
Property Description
You'll ooh and ahh when you see this house explode onto the market July 4th weekend . Celebrate all that this beautiful Lake Arrowhead home has to offer. This home has the Independence and Liberty you can really celebrate, with no monthly HOA or water and sewer payments to constrain you. Watch the sun come up over picturesque Lake Arrowhead as you welcome in the day with a warm cup of coffee and the sweet sounds of freedom and nature. This home is turn key and ready for your quiet enjoyment. Fresh paint from top to bottom, hardwoods throughout, new stainless appliances to be installed shortly. Don't let this firecracker get away. https://my.matterport.com/show/?m=miP4Axbm3wc&mls=1
Location
State VA
County Stafford
Zoning A2
Rooms
Other Rooms Dining Room, Primary Bedroom, Bedroom 2, Bedroom 3, Kitchen, Family Room, Laundry, Recreation Room, Bathroom 2, Bonus Room, Primary Bathroom
Basement Daylight, Full, Garage Access, Fully Finished, Interior Access, Outside Entrance, Rear Entrance, Walkout Level, Windows
Main Level Bedrooms 3
Interior
Interior Features Formal/Separate Dining Room, Primary Bath(s), Pantry, Water Treat System, Wood Floors
Hot Water Electric
Heating Heat Pump(s)
Cooling Heat Pump(s)
Equipment Built-In Microwave, Dishwasher, Exhaust Fan, Oven - Single, Refrigerator
Window Features Screens,Sliding,Vinyl Clad
Appliance Built-In Microwave, Dishwasher, Exhaust Fan, Oven - Single, Refrigerator
Heat Source Electric
Exterior
Parking Features Garage - Front Entry, Basement Garage, Inside Access
Garage Spaces 2.0
Water Access N
View Lake
Roof Type Architectural Shingle
Accessibility None
Attached Garage 2
Total Parking Spaces 2
Garage Y
Building
Story 2
Sewer Septic = # of BR
Water Well
Architectural Style Split Foyer
Level or Stories 2
Additional Building Above Grade, Below Grade
Structure Type Dry Wall
New Construction N
Schools
School District Stafford County Public Schools
Others
Senior Community No
Tax ID 8B- -G - -45
Ownership Fee Simple
SqFt Source Assessor
Acceptable Financing Cash, Conventional, Exchange, FHA, VA, VHDA
Listing Terms Cash, Conventional, Exchange, FHA, VA, VHDA
Financing Cash,Conventional,Exchange,FHA,VA,VHDA
Special Listing Condition Standard
Read Less Info
Want to know what your home might be worth? Contact us for a FREE valuation!

Our team is ready to help you sell your home for the highest possible price ASAP

Bought with Laura G Lamb • RPM Direct, LLC
"My job is to find and attract mastery-based agents to the office, protect the culture, and make sure everyone is happy! "
3801 Kennett Pike Suite D200, Greenville, Delaware, 19807, United States




