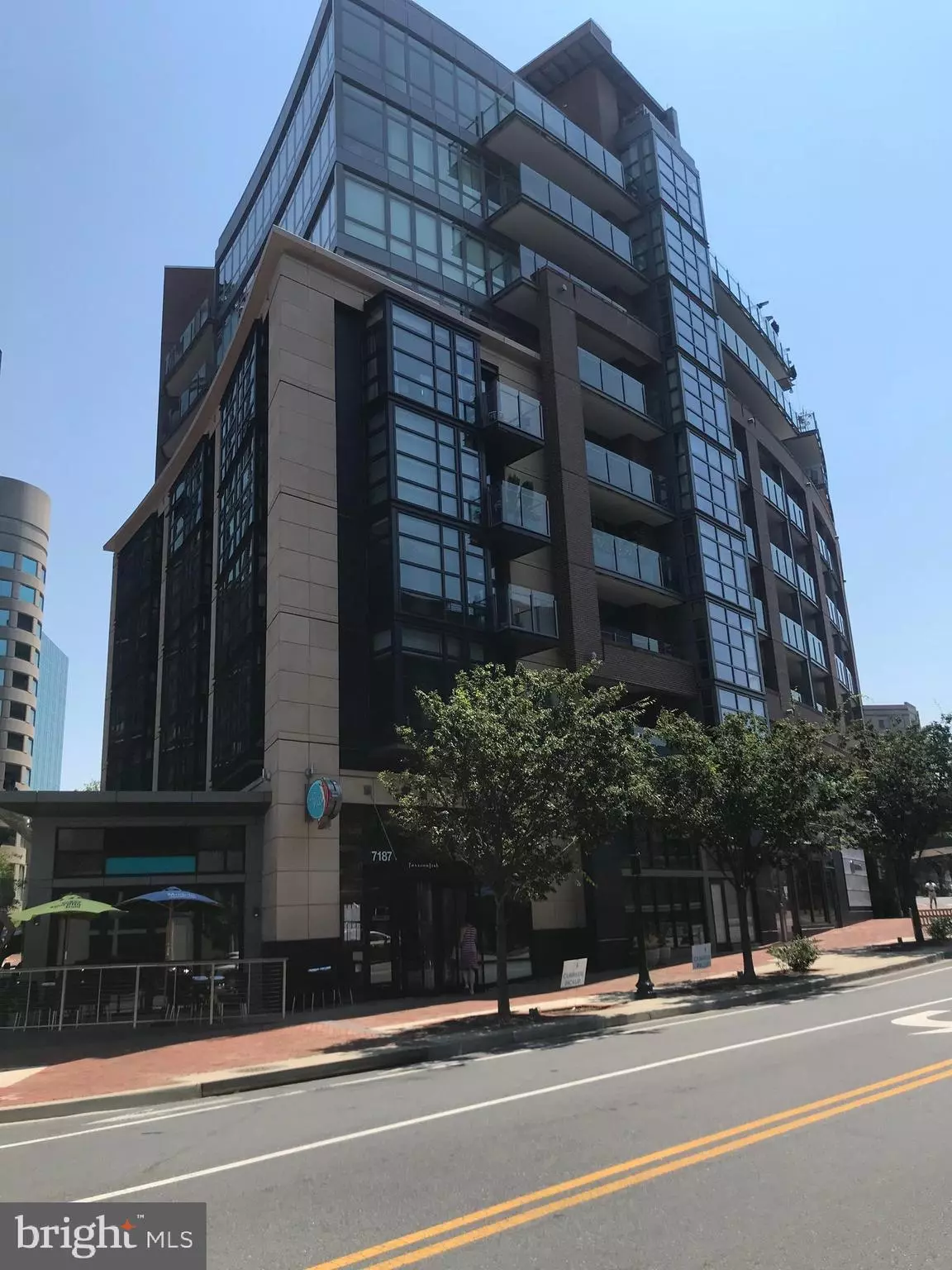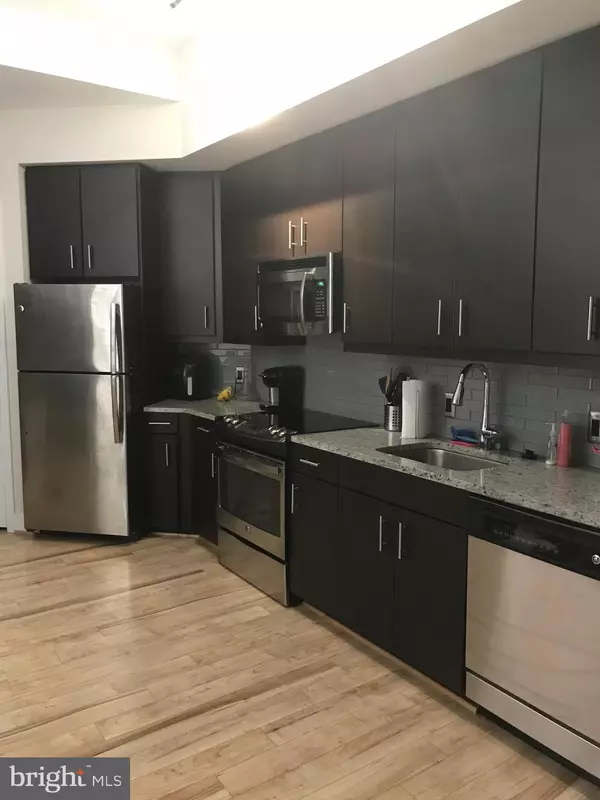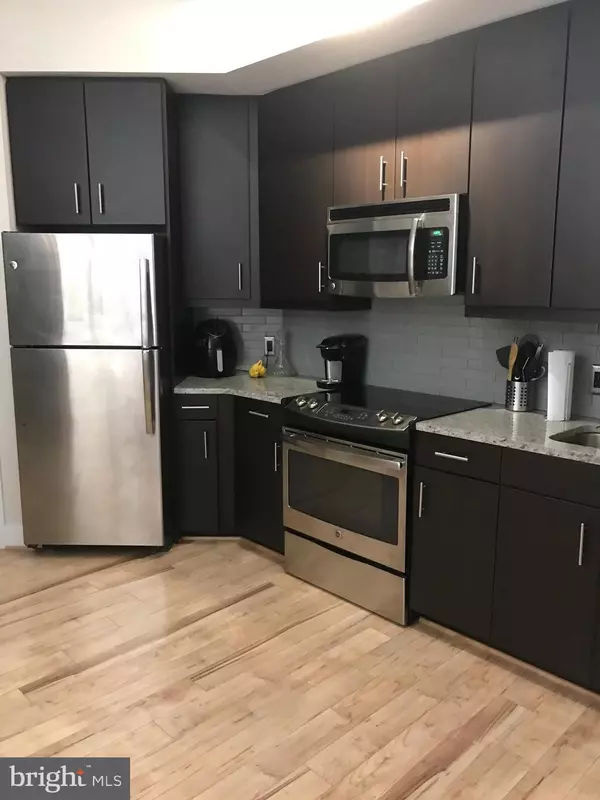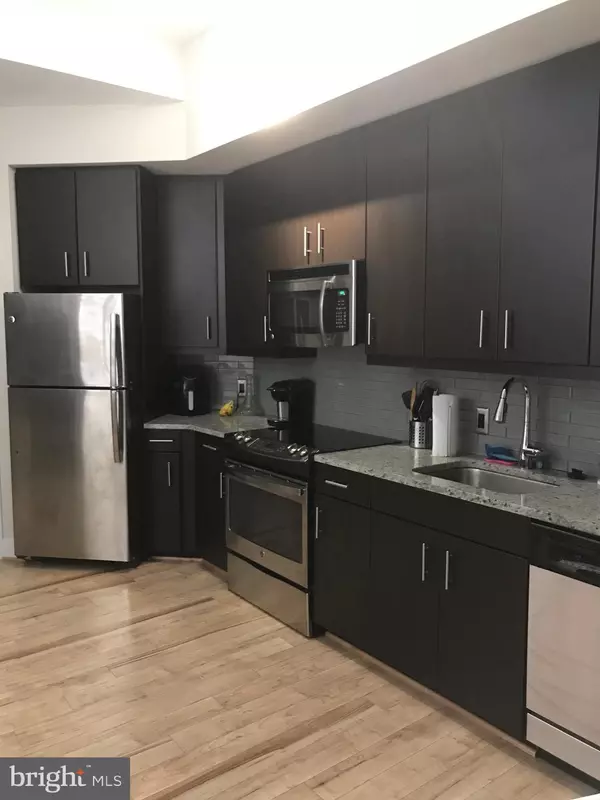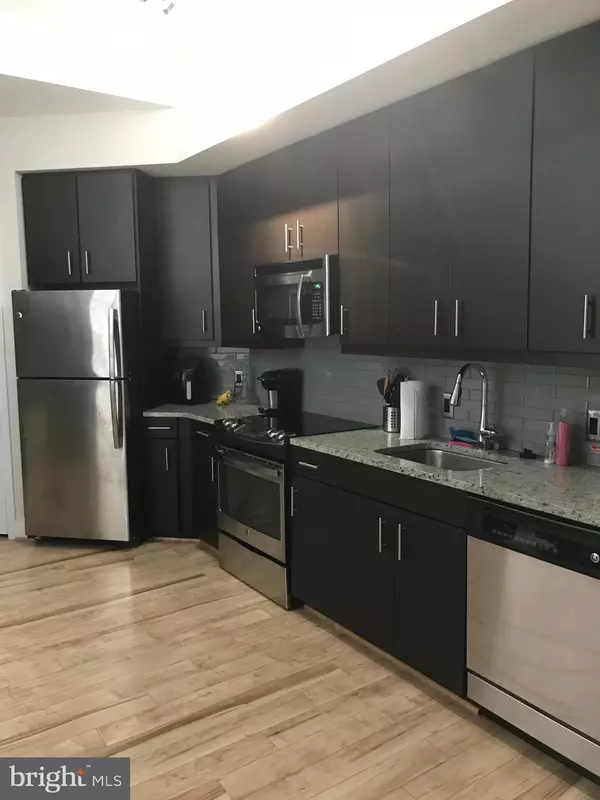$396,810
$396,810
For more information regarding the value of a property, please contact us for a free consultation.
2 Beds
2 Baths
799 SqFt
SOLD DATE : 09/22/2020
Key Details
Sold Price $396,810
Property Type Condo
Sub Type Condo/Co-op
Listing Status Sold
Purchase Type For Sale
Square Footage 799 sqft
Price per Sqft $496
Subdivision The Darcy
MLS Listing ID MDMC714720
Sold Date 09/22/20
Style Contemporary
Bedrooms 2
Full Baths 2
Condo Fees $763/mo
HOA Y/N N
Abv Grd Liv Area 799
Originating Board BRIGHT
Year Built 2015
Annual Tax Amount $3,838
Tax Year 2019
Property Description
Fabulous two bedroom, two bath home in the Darcy. The home features an open floor plan with stainless steel appliances, and granite counter tops. The home has been upgraded to include hardwood floors through-out and upgraded vanities. Closet systems have been installed to increase storage space. The Darcy is a luxury building in the heart of Bethesda which features 24 hr Concierge service, an exercise room, lounge area, roof top party space at the sister building, and more. This is a WFH (Work Force Housing) Unit with a 20 year Control Period. Income restrictions apply. Buyer must qualify for income guidelines and complete an application with the program through Montgomery County. Max income 1 -$106,000, 2- $121,000 3-$136,000 4- $151,000
Location
State MD
County Montgomery
Zoning CONDO
Rooms
Main Level Bedrooms 2
Interior
Interior Features Floor Plan - Open
Hot Water Natural Gas
Heating Forced Air
Cooling Central A/C
Equipment Built-In Microwave, Dishwasher, Dryer, Refrigerator, Stainless Steel Appliances, Washer, Washer/Dryer Stacked, Oven/Range - Electric
Appliance Built-In Microwave, Dishwasher, Dryer, Refrigerator, Stainless Steel Appliances, Washer, Washer/Dryer Stacked, Oven/Range - Electric
Heat Source Electric
Laundry Washer In Unit
Exterior
Amenities Available Concierge, Community Center, Elevator, Exercise Room, Fax/Copying, Fitness Center, Meeting Room, Party Room, Security
Water Access N
Accessibility Elevator
Garage N
Building
Story 1
Unit Features Hi-Rise 9+ Floors
Sewer Public Sewer
Water Public
Architectural Style Contemporary
Level or Stories 1
Additional Building Above Grade, Below Grade
New Construction N
Schools
Elementary Schools Bethedsa
Middle Schools Westland
High Schools Bethesda-Chevy Chase
School District Montgomery County Public Schools
Others
Pets Allowed Y
HOA Fee Include Common Area Maintenance,Ext Bldg Maint,Custodial Services Maintenance,Insurance,Management,Trash,Water
Senior Community No
Tax ID 160703759450
Ownership Condominium
Special Listing Condition Standard
Pets Allowed Size/Weight Restriction
Read Less Info
Want to know what your home might be worth? Contact us for a FREE valuation!

Our team is ready to help you sell your home for the highest possible price ASAP

Bought with Lydia A Vine • Long & Foster Real Estate, Inc.
"My job is to find and attract mastery-based agents to the office, protect the culture, and make sure everyone is happy! "
3801 Kennett Pike Suite D200, Greenville, Delaware, 19807, United States
