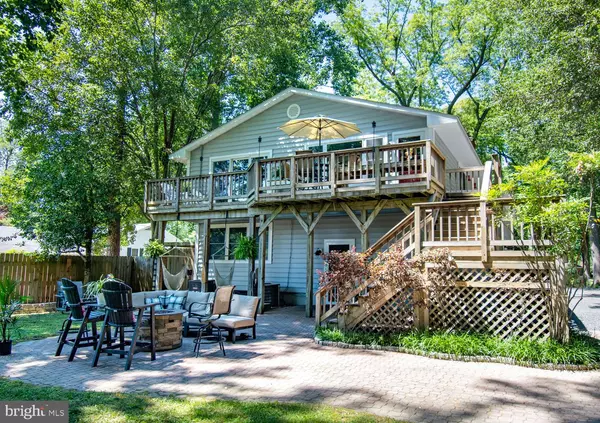$410,000
$425,000
3.5%For more information regarding the value of a property, please contact us for a free consultation.
3 Beds
2 Baths
2,445 SqFt
SOLD DATE : 09/24/2020
Key Details
Sold Price $410,000
Property Type Single Family Home
Sub Type Detached
Listing Status Sold
Purchase Type For Sale
Square Footage 2,445 sqft
Price per Sqft $167
Subdivision Gilnock Hall
MLS Listing ID MDTA138584
Sold Date 09/24/20
Style Other
Bedrooms 3
Full Baths 2
HOA Y/N N
Abv Grd Liv Area 2,445
Originating Board BRIGHT
Year Built 1978
Annual Tax Amount $2,471
Tax Year 2019
Lot Size 0.258 Acres
Acres 0.26
Property Description
Unique one of a kind home. Entry level features family room with gas fireplace, 2 bedrooms and bath, finished 2 car garage 21x20 with storage. Main/upper level features living room with gas fireplace, renovated kitchen with stainless appliances, island, granite countertops and tile backsplash. Wood flooring on main floor, outdoor shower, patio, rear balcony, front deck, privacy fence, 12x28 shed and tree house. Water access to Peachblossom Creek with dock. Dock is not located on the property. Shared by 3 homes and is located across the street where there is a directional arrow This adorable home is the perfect weekend getaway or retreat. Professional virtual tour: https://thru-the-lens-ivuf.view.property/1636551?idx=1
Location
State MD
County Talbot
Zoning R
Rooms
Other Rooms Living Room, Dining Room, Primary Bedroom, Bedroom 2, Bedroom 3, Kitchen, Family Room, Laundry, Bathroom 1, Bathroom 2
Main Level Bedrooms 2
Interior
Interior Features Carpet, Wood Floors
Hot Water Electric
Heating Heat Pump(s)
Cooling Central A/C, Heat Pump(s)
Flooring Carpet, Wood
Fireplaces Number 2
Fireplaces Type Gas/Propane
Equipment Built-In Microwave, Dishwasher, Dryer, Microwave, Refrigerator, Stove, Washer
Fireplace Y
Window Features Double Pane
Appliance Built-In Microwave, Dishwasher, Dryer, Microwave, Refrigerator, Stove, Washer
Heat Source Electric
Exterior
Exterior Feature Balcony, Deck(s), Patio(s)
Parking Features Garage - Side Entry
Garage Spaces 2.0
Fence Wood
Water Access Y
Water Access Desc Canoe/Kayak,Fishing Allowed,Private Access
View Trees/Woods
Accessibility Other
Porch Balcony, Deck(s), Patio(s)
Road Frontage City/County
Attached Garage 2
Total Parking Spaces 2
Garage Y
Building
Lot Description Backs to Trees
Story 2
Sewer On Site Septic, Septic Exists
Water Well
Architectural Style Other
Level or Stories 2
Additional Building Above Grade, Below Grade
Structure Type Dry Wall
New Construction N
Schools
School District Talbot County Public Schools
Others
Senior Community No
Tax ID 2103129535
Ownership Fee Simple
SqFt Source Assessor
Acceptable Financing Cash, Conventional
Listing Terms Cash, Conventional
Financing Cash,Conventional
Special Listing Condition Standard
Read Less Info
Want to know what your home might be worth? Contact us for a FREE valuation!

Our team is ready to help you sell your home for the highest possible price ASAP

Bought with Kate Koeppen • Chesapeake Bay Real Estate Plus, LLC
"My job is to find and attract mastery-based agents to the office, protect the culture, and make sure everyone is happy! "
3801 Kennett Pike Suite D200, Greenville, Delaware, 19807, United States





