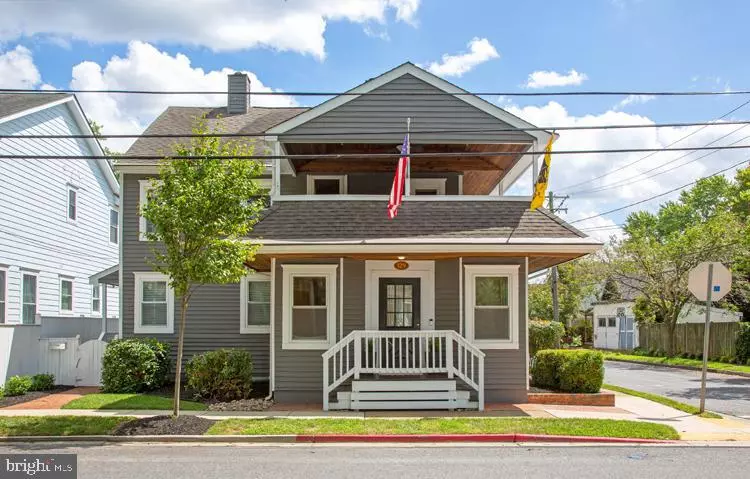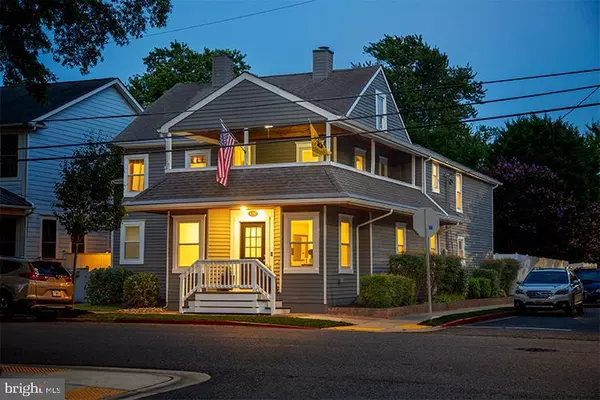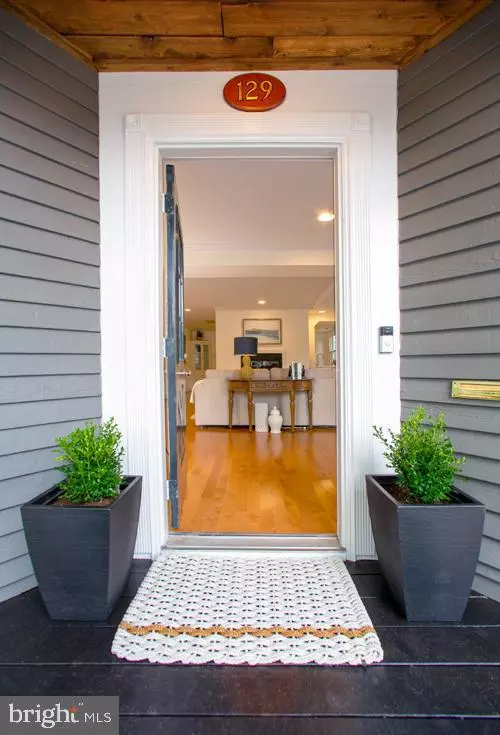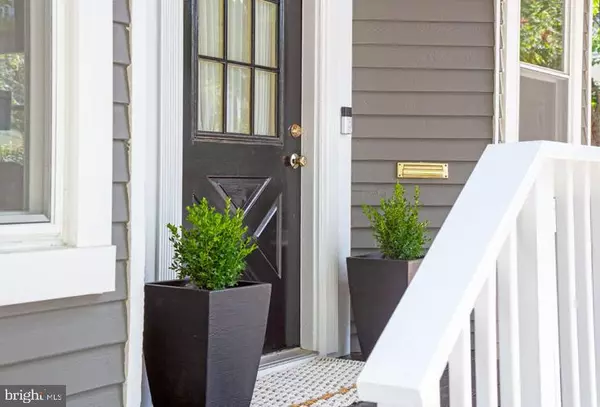$1,250,000
$1,249,000
0.1%For more information regarding the value of a property, please contact us for a free consultation.
4 Beds
3 Baths
3,299 SqFt
SOLD DATE : 10/12/2021
Key Details
Sold Price $1,250,000
Property Type Single Family Home
Sub Type Detached
Listing Status Sold
Purchase Type For Sale
Square Footage 3,299 sqft
Price per Sqft $378
Subdivision Eastport
MLS Listing ID MDAA2008026
Sold Date 10/12/21
Style Traditional,Converted Dwelling,Dwelling w/Separate Living Area
Bedrooms 4
Full Baths 2
Half Baths 1
HOA Y/N N
Abv Grd Liv Area 3,299
Originating Board BRIGHT
Year Built 1900
Annual Tax Amount $9,599
Tax Year 2021
Lot Size 6,560 Sqft
Acres 0.15
Property Description
Just Went Under Contract MOVE IN READY !Coveted Eastport home has been meticulously updated and on a corner lot with a driveway and large private fenced in backyard. The main house boasts 4 bedrooms with 2.5 baths, wood burning fireplace, newly renovated primary bath and grand second floor covered front porch, with beautiful views of Eastport as well winter water views, and ideal for entertaining. In addition to the main residence, there is a guest house /apartment with a separate address, entrance and it's very own private yard, patio, kitchen, full bathroom and laundry. The main residence was formerly a country store and the guest house was the home of the proprietors. The main house is where old world meets new, designed for entertaining with an open floor plan, chef's kitchen with granite counter tops that flows into the family room and to the incredible outdoor living space. The main level offers comfort and warmth in every living area and lots of natural light. Step inside the primary suite located opposite from the other 3 bedrooms and you have a massive room with vaulted ceilings, a walk in dressing room and newly remodeled spa like bath. Hardwood floors throughout the home, dual zone heating and air-conditioning and separate utilities for the guest house, driveway, shed, corner lot and newly renovated kitchen in main house, guest house and all baths on a corner lot is a rare find on the Peninsula. Two blocks to grab a water taxi to city dock, three blocks to the maritime museum offering concerts and entertainment, restaurants and shopping just out your front door and Marina's every where you look. Easy access to several public water parks ideal for meeting your neighbors, taking your dog swimming, launching a kayak, or simply relaxing and enjoying all that living on the Peninsula has to offer. The guest house is currently rented till November and for further details on that feel free to contact me.
Location
State MD
County Anne Arundel
Zoning RESIDENTIAL
Interior
Interior Features Wet/Dry Bar, Walk-in Closet(s), Upgraded Countertops, Studio, Soaking Tub, Recessed Lighting, Primary Bath(s), Kitchen - Gourmet, Formal/Separate Dining Room, Floor Plan - Open, Floor Plan - Traditional, Family Room Off Kitchen, Dining Area, Ceiling Fan(s), Built-Ins, Bar, Breakfast Area, Attic, 2nd Kitchen
Hot Water Natural Gas
Heating Forced Air
Cooling Central A/C
Flooring Hardwood, Partially Carpeted, Wood
Fireplaces Number 1
Equipment Built-In Microwave, Dishwasher, Disposal, Dryer - Front Loading, Energy Efficient Appliances, Exhaust Fan, Icemaker, Microwave, Oven/Range - Electric, Range Hood, Washer - Front Loading
Furnishings No
Appliance Built-In Microwave, Dishwasher, Disposal, Dryer - Front Loading, Energy Efficient Appliances, Exhaust Fan, Icemaker, Microwave, Oven/Range - Electric, Range Hood, Washer - Front Loading
Heat Source Natural Gas
Laundry Has Laundry, Upper Floor, Washer In Unit
Exterior
Garage Spaces 6.0
Fence Fully, Privacy, Wood
Utilities Available Cable TV, Natural Gas Available
Water Access N
View Street
Roof Type Architectural Shingle
Accessibility None
Total Parking Spaces 6
Garage N
Building
Lot Description Corner, Landscaping, Level, Open, Rear Yard, SideYard(s)
Story 2
Foundation Crawl Space
Sewer Public Sewer
Water Public
Architectural Style Traditional, Converted Dwelling, Dwelling w/Separate Living Area
Level or Stories 2
Additional Building Above Grade, Below Grade
Structure Type Dry Wall
New Construction N
Schools
School District Anne Arundel County Public Schools
Others
Pets Allowed N
Senior Community No
Tax ID 020600003976101
Ownership Fee Simple
SqFt Source Assessor
Horse Property N
Special Listing Condition Standard
Read Less Info
Want to know what your home might be worth? Contact us for a FREE valuation!

Our team is ready to help you sell your home for the highest possible price ASAP

Bought with Travis O Gray • Coldwell Banker Realty
"My job is to find and attract mastery-based agents to the office, protect the culture, and make sure everyone is happy! "
3801 Kennett Pike Suite D200, Greenville, Delaware, 19807, United States





