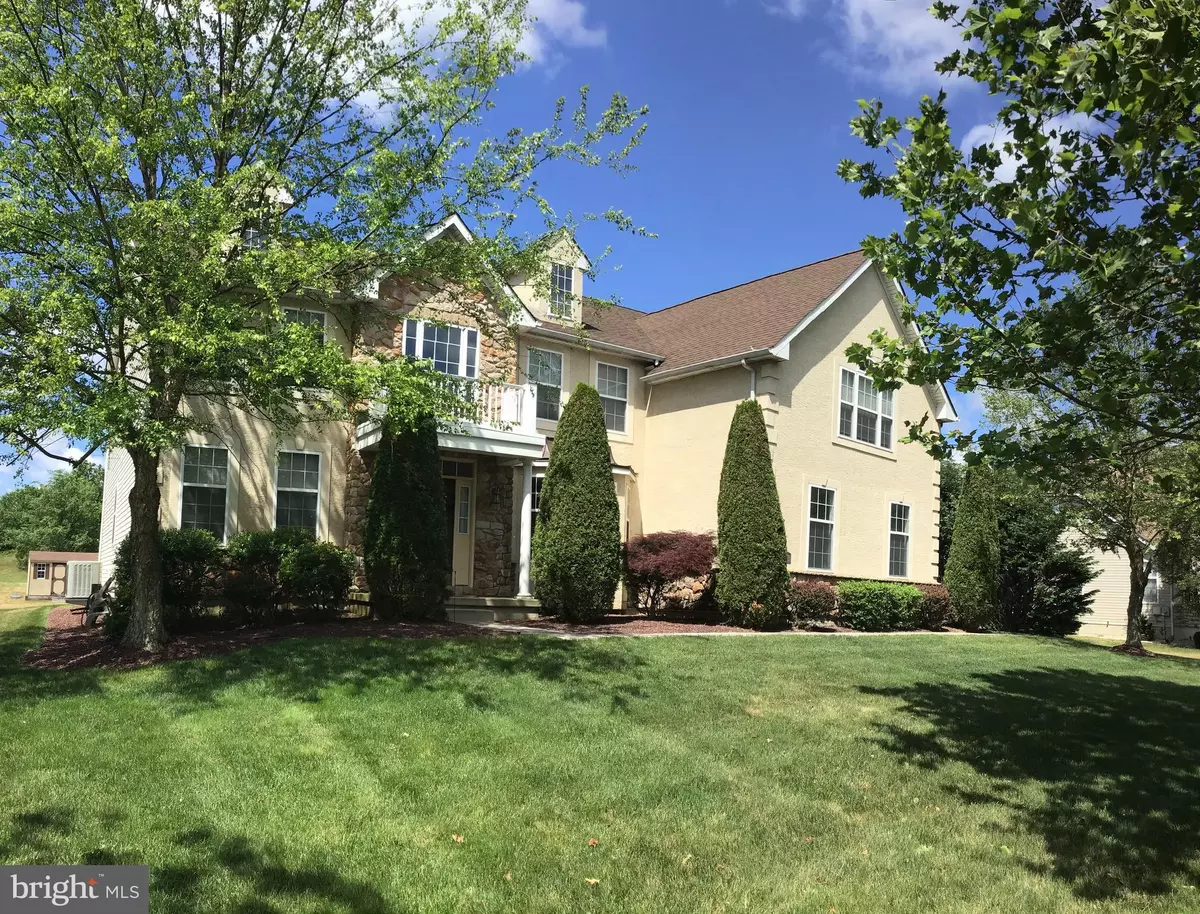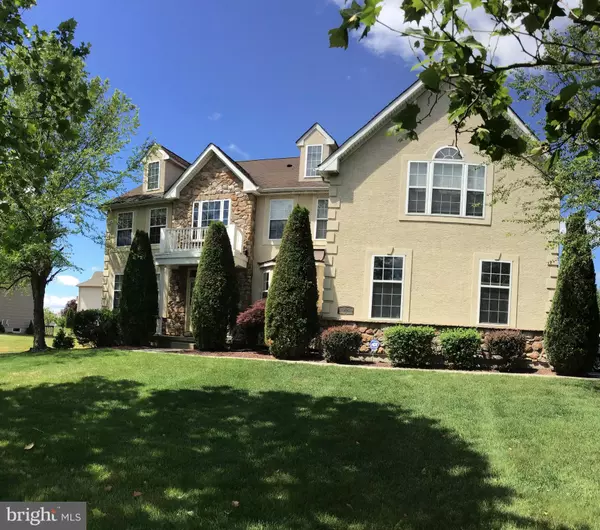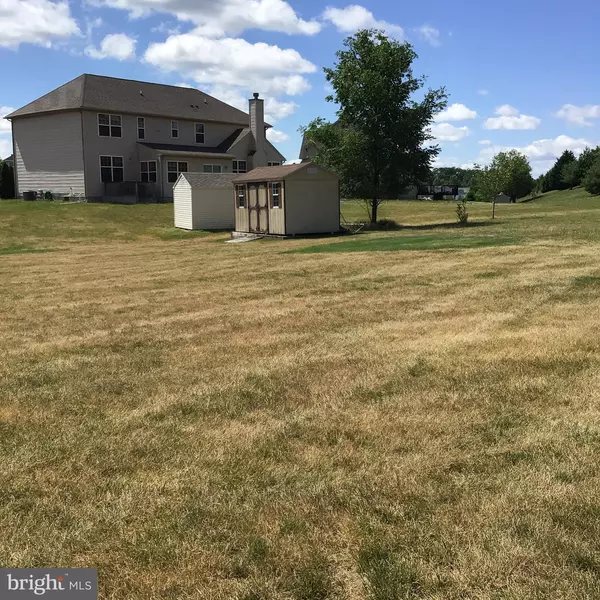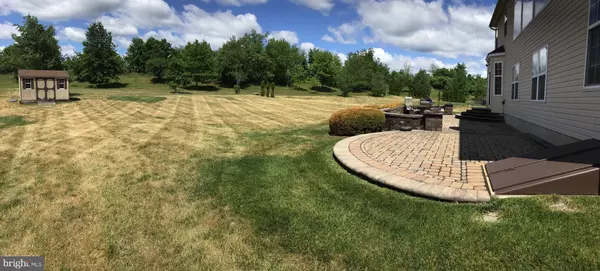$565,000
$549,900
2.7%For more information regarding the value of a property, please contact us for a free consultation.
4 Beds
5 Baths
5,650 SqFt
SOLD DATE : 08/27/2021
Key Details
Sold Price $565,000
Property Type Single Family Home
Sub Type Detached
Listing Status Sold
Purchase Type For Sale
Square Footage 5,650 sqft
Price per Sqft $100
Subdivision Northern View
MLS Listing ID DENC528972
Sold Date 08/27/21
Style Colonial
Bedrooms 4
Full Baths 4
Half Baths 1
HOA Fees $37/ann
HOA Y/N Y
Abv Grd Liv Area 4,125
Originating Board BRIGHT
Year Built 2007
Annual Tax Amount $5,011
Tax Year 2020
Lot Size 0.470 Acres
Acres 0.47
Lot Dimensions 0.00 x 0.00
Property Description
Welcome to your Northern View Forever Home! With amazing curb appeal and a secluded rear yard, this beautiful estate is placed on an approximately 1/2 acre lot with mature, beautiful vegetation and with a lawn sprinkler system. The recently resealed driveway winds up to an attached 3-vehicle garage with 3 garage door openers. The exterior rear showcases the custom pavers which wrap around your new grilling area!
The interior level features a two-story foyer that leads into a spacious family room with plenty of natural sunlight, a gas fireplace, and floor-to-ceiling windows regulated by custom window treatments. The open kitchen details plenty of maple Merillat cabinets, an oversized island with unique granite, plenty of seating and countertop space, stainless steel appliances, hardwood floors, and a butler's pantry. Additional rooms on this floor include formal dining and an informal sitting room, a powder room, and an office/den.
The lower level will offer memories for the entire family in the full-size theater room with soft leather lounge chairs, a projector with screen, and speakers. Additional rooms include a full-size bathroom, exercise & gaming spaces with storage.
The dual staircases offer an option to escape to the second floor which offers 4 bedrooms and 3 full bathrooms. The first two spacious bedrooms offer plenty of closet space and share a Jack and Jill bathroom with a double vanity and water closet. Across the two-story open balcony lies a full-sized laundry room with a modern washer & dryer, making laundry a breeze with its proximity to the sleeping and dressing spaces. Nearby the convenient laundry room is a princess suite with dual closets and a full bathroom. Last, but certainly most, the spacious Owners' suite features a cozy lounge area, dual walk-in closets, and an oversized bathroom suite that has a Jacuzzi tub, a separate shower, dual sinks with upgraded Corian countertop, and a separate water closet.
Due to only a job transfer, this property is being offered in As-Is condition. However, it's in outstanding condition and will not last long!
Location
State DE
County New Castle
Area New Castle/Red Lion/Del.City (30904)
Zoning RESIDENTIAL
Rooms
Basement Rear Entrance, Fully Finished, Full
Interior
Interior Features Ceiling Fan(s), Dining Area, Kitchen - Eat-In, Kitchen - Island, Sprinkler System, Walk-in Closet(s), Wood Floors, Carpet, Butlers Pantry
Hot Water Natural Gas
Heating Forced Air
Cooling Central A/C
Flooring Ceramic Tile, Hardwood, Carpet
Fireplaces Number 1
Fireplaces Type Gas/Propane
Equipment Dishwasher, Disposal, Dryer, Stainless Steel Appliances
Fireplace Y
Window Features Energy Efficient
Appliance Dishwasher, Disposal, Dryer, Stainless Steel Appliances
Heat Source Natural Gas
Laundry Upper Floor
Exterior
Parking Features Garage - Side Entry
Garage Spaces 3.0
Water Access N
Roof Type Architectural Shingle
Accessibility None
Attached Garage 3
Total Parking Spaces 3
Garage Y
Building
Story 2
Sewer Public Sewer
Water Public
Architectural Style Colonial
Level or Stories 2
Additional Building Above Grade, Below Grade
Structure Type 2 Story Ceilings,Dry Wall
New Construction N
Schools
Elementary Schools Southern
Middle Schools Gunning Bedford
High Schools William Penn
School District Colonial
Others
HOA Fee Include Lawn Maintenance,Insurance,Snow Removal,Other
Senior Community No
Tax ID 12-020.00-057
Ownership Fee Simple
SqFt Source Assessor
Security Features Exterior Cameras,Security System,Smoke Detector
Acceptable Financing Cash, Conventional, FHA, VA
Horse Property N
Listing Terms Cash, Conventional, FHA, VA
Financing Cash,Conventional,FHA,VA
Special Listing Condition Standard
Read Less Info
Want to know what your home might be worth? Contact us for a FREE valuation!

Our team is ready to help you sell your home for the highest possible price ASAP

Bought with Barbara A Fenimore • BHHS Fox & Roach-Concord
"My job is to find and attract mastery-based agents to the office, protect the culture, and make sure everyone is happy! "
3801 Kennett Pike Suite D200, Greenville, Delaware, 19807, United States





