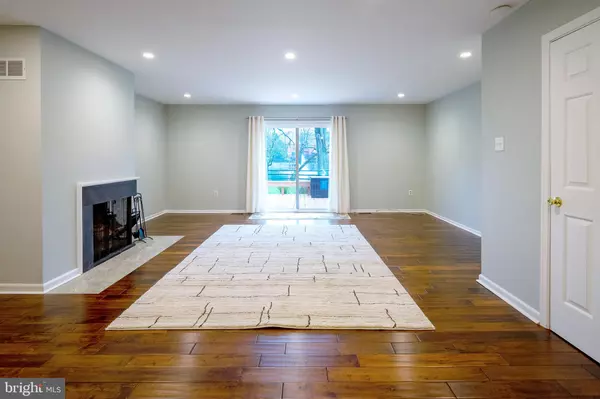$280,000
$279,000
0.4%For more information regarding the value of a property, please contact us for a free consultation.
3 Beds
3 Baths
1,680 SqFt
SOLD DATE : 05/08/2020
Key Details
Sold Price $280,000
Property Type Townhouse
Sub Type Interior Row/Townhouse
Listing Status Sold
Purchase Type For Sale
Square Footage 1,680 sqft
Price per Sqft $166
Subdivision Arrowhead
MLS Listing ID PAMC645408
Sold Date 05/08/20
Style Traditional
Bedrooms 3
Full Baths 2
Half Baths 1
HOA Y/N N
Abv Grd Liv Area 1,680
Originating Board BRIGHT
Year Built 1980
Annual Tax Amount $5,398
Tax Year 2019
Lot Size 1,600 Sqft
Acres 0.04
Lot Dimensions 20.00 x 0.00
Property Description
Just Listed; Updated and Clean classic Williamsburg townhome in the desirable Arrowhead community in award winning Upper Dublin School District. Move right in and enjoy one of the best locations in the development, backing to a park like setting with a view of the pond and fountain. The current owner has thoughtfully enhanced the open floor plan with New "Hand Scraped" Flooring throughout the first floor (2015,) updated the kitchen with Stainless Appliances, added Recessed Lighting and more. Bright and sunny with Eat-in Kitchen, expansive Living room/Dinning room with cozy fireplace, sliders to NEW deck (2020,) foyer with first floor powder room and large coat closet. The second floor offers 3 nice sized bedrooms and large closets, Master Bedroom, en-suite with master bath, full hall bath with tub, as well as upstairs laundry. This property has a full, clean and dry basement for convenient storage, ample parking, a sweet play ground for kids and is very dog friendly with no limit to dog size or number of dogs. All in a A+ location with easy access to major roads, the Pa Turnpike, 476 & 309 as well as the popular town of Ambler with it's historic Theater, many shops, restaurants and Breweries! Photos & Video to follow.
Location
State PA
County Montgomery
Area Upper Dublin Twp (10654)
Zoning MD
Direction Northwest
Rooms
Basement Full
Main Level Bedrooms 3
Interior
Interior Features Carpet, Ceiling Fan(s), Combination Dining/Living, Floor Plan - Open, Kitchen - Eat-In, Primary Bath(s), Recessed Lighting, Tub Shower, Window Treatments, Wood Floors
Hot Water Natural Gas
Heating Central, Forced Air
Cooling Central A/C
Flooring Carpet, Wood, Vinyl
Fireplaces Number 1
Furnishings No
Heat Source Natural Gas
Laundry Upper Floor
Exterior
Utilities Available Cable TV, Natural Gas Available, Sewer Available, Under Ground, Water Available
Water Access N
Roof Type Shingle
Accessibility None
Garage N
Building
Story 2
Sewer Public Sewer
Water Public
Architectural Style Traditional
Level or Stories 2
Additional Building Above Grade, Below Grade
Structure Type Dry Wall
New Construction N
Schools
Middle Schools Sandy Run
High Schools Upper Dublin
School District Upper Dublin
Others
Senior Community No
Tax ID 54-00-08798-022
Ownership Fee Simple
SqFt Source Assessor
Special Listing Condition Standard
Read Less Info
Want to know what your home might be worth? Contact us for a FREE valuation!

Our team is ready to help you sell your home for the highest possible price ASAP

Bought with Linda S Dale • RE/MAX Action Realty-Horsham
"My job is to find and attract mastery-based agents to the office, protect the culture, and make sure everyone is happy! "
3801 Kennett Pike Suite D200, Greenville, Delaware, 19807, United States





