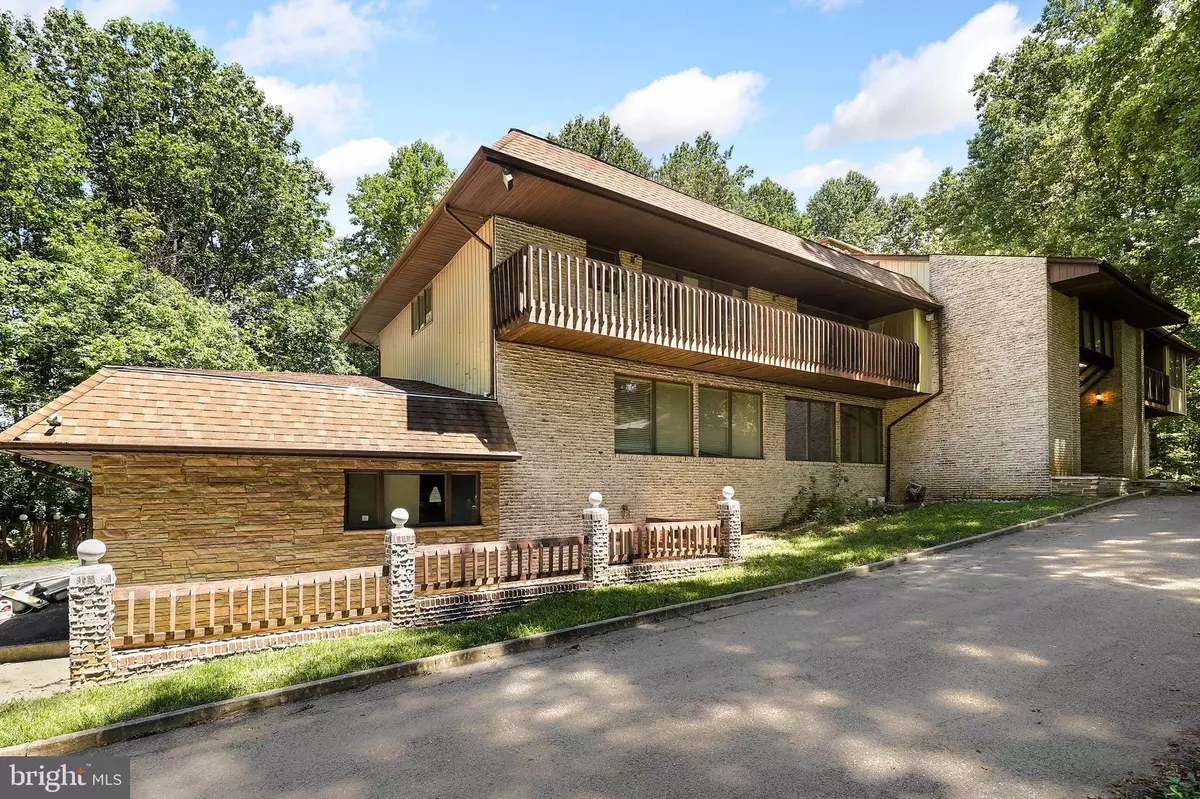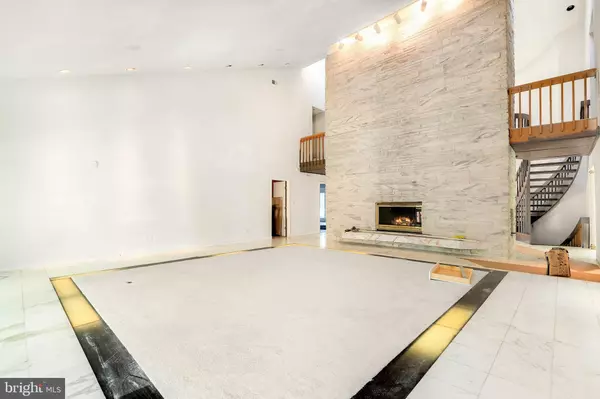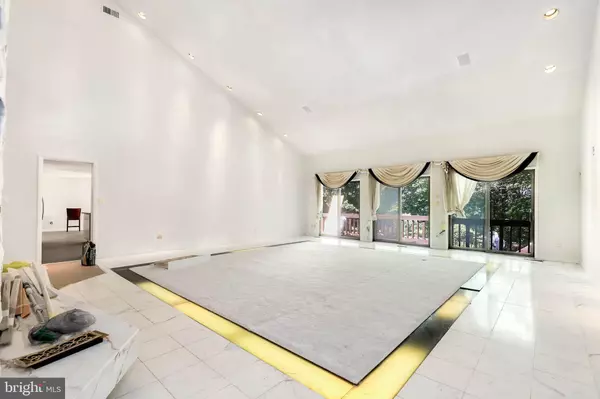$700,000
$735,000
4.8%For more information regarding the value of a property, please contact us for a free consultation.
6 Beds
8 Baths
6,088 SqFt
SOLD DATE : 09/25/2020
Key Details
Sold Price $700,000
Property Type Single Family Home
Sub Type Detached
Listing Status Sold
Purchase Type For Sale
Square Footage 6,088 sqft
Price per Sqft $114
Subdivision Brock Hall
MLS Listing ID MDPG560746
Sold Date 09/25/20
Style Contemporary
Bedrooms 6
Full Baths 5
Half Baths 3
HOA Y/N N
Abv Grd Liv Area 6,088
Originating Board BRIGHT
Year Built 1988
Annual Tax Amount $14,232
Tax Year 2020
Lot Size 7.020 Acres
Acres 7.02
Property Description
Hugh Price Reduction! Grand estate with 9800+ sq ft of finished living space on over 7 acres! 6 bedrooms, 5 full baths, 3 half baths and seperate office suites. Several renovations have been done. Remodeled kitchen with new cabinets, quartz countertops and island with leather granite. Master bath updated with quartz countertops, dual shower heads, onyx stone surround, huge reglazed soaker/whirlpool tub & real gold fixtures. New pool pump and filter. Fresh paint and carpet throughout. Rough in for 2nd kitchen on 2nd fl with sink, cabinets, stove and refrigerator hook ups. Pool cabana with 2 half baths and bar area. Sauna in the basement. Huge driveway, 3 car garage. This home is just waiting for you and your personal touches to make it your own! Come see it today! SERIOUS OFFER ONLY.
Location
State MD
County Prince Georges
Zoning RE
Rooms
Basement Other
Interior
Interior Features 2nd Kitchen, Breakfast Area, Carpet, Ceiling Fan(s), Family Room Off Kitchen, Kitchen - Gourmet, Kitchen - Island, Primary Bath(s), Pantry, Recessed Lighting, Upgraded Countertops, Walk-in Closet(s), WhirlPool/HotTub, Window Treatments, Wood Floors
Hot Water Electric
Heating Heat Pump(s)
Cooling Central A/C
Flooring Carpet, Ceramic Tile, Marble
Fireplaces Number 3
Equipment Built-In Microwave, Dishwasher, Disposal, Dryer, Icemaker, Oven/Range - Electric, Refrigerator, Stainless Steel Appliances, Washer, Water Heater
Fireplace Y
Appliance Built-In Microwave, Dishwasher, Disposal, Dryer, Icemaker, Oven/Range - Electric, Refrigerator, Stainless Steel Appliances, Washer, Water Heater
Heat Source Electric
Exterior
Parking Features Garage - Side Entry
Garage Spaces 3.0
Water Access N
Accessibility Other
Attached Garage 3
Total Parking Spaces 3
Garage Y
Building
Story 3
Sewer Community Septic Tank, Private Septic Tank
Water Well
Architectural Style Contemporary
Level or Stories 3
Additional Building Above Grade, Below Grade
Structure Type Dry Wall
New Construction N
Schools
School District Prince George'S County Public Schools
Others
Senior Community No
Tax ID 17030228890
Ownership Fee Simple
SqFt Source Assessor
Special Listing Condition Standard
Read Less Info
Want to know what your home might be worth? Contact us for a FREE valuation!

Our team is ready to help you sell your home for the highest possible price ASAP

Bought with NORMAN SLYE • Keller Williams Preferred Properties

"My job is to find and attract mastery-based agents to the office, protect the culture, and make sure everyone is happy! "
3801 Kennett Pike Suite D200, Greenville, Delaware, 19807, United States





