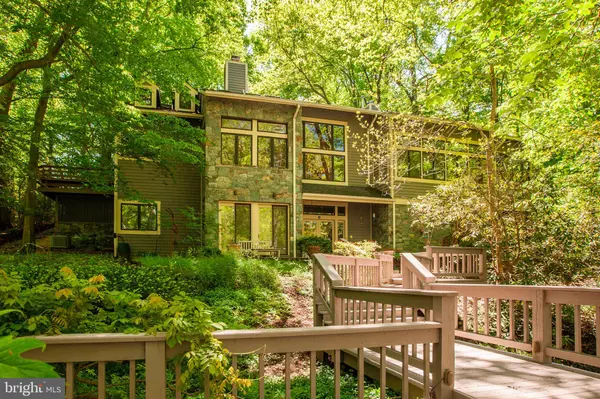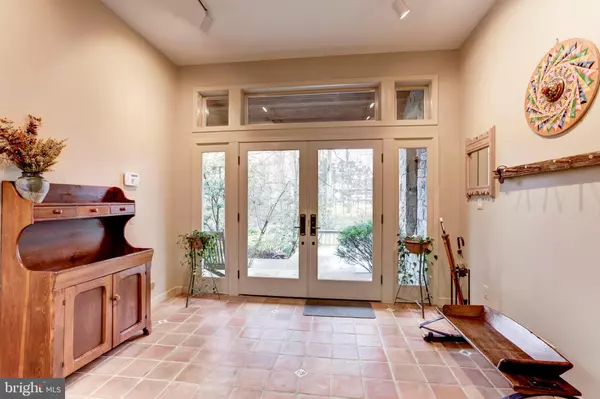$2,350,000
$2,595,000
9.4%For more information regarding the value of a property, please contact us for a free consultation.
5 Beds
5 Baths
6,466 SqFt
SOLD DATE : 03/31/2021
Key Details
Sold Price $2,350,000
Property Type Single Family Home
Sub Type Detached
Listing Status Sold
Purchase Type For Sale
Square Footage 6,466 sqft
Price per Sqft $363
Subdivision Bannockburn
MLS Listing ID MDMC697480
Sold Date 03/31/21
Style Contemporary
Bedrooms 5
Full Baths 4
Half Baths 1
HOA Y/N N
Abv Grd Liv Area 6,466
Originating Board BRIGHT
Year Built 1985
Annual Tax Amount $23,640
Tax Year 2021
Lot Size 1.056 Acres
Acres 1.06
Property Description
THE FLEISHER GROUP PROUDLY PRESENTS THIS SENSATIONAL CONTEMPORARY IDEALLY LOCATED IN CLOSE-IN BETHESDA JUST 15 MINUTES TO DOWNTOWN WASHINGTON DC. THIS FANTASTIC PROPERTY IS PERFECTLY SITED ON A WOODED PRIVATE ONE-ACRE LOT WITH A MEANDERING STREAM. FEATURING BEAUTIFUL EXPOSURES AND AN EXPANSIVE DECK OVERLOOKING A POOL-SIZE YARD, THIS ONE-OF-A-KIND TREE-LOVERS OASIS BOASTS METICULOUSLY MAINTAINED TREES AND NATURAL LANDSCAPE. THE EXPANSIVE AND LEVEL FRONT AND BACK YARDS ARE IDEAL FOR OUTDOOR ENTERTAINMENT. MULTI-TIERED PICTURE WINDOWS, VAULTED AND CATHEDRAL CEILINGS, MULTI SKYLIGHTS AND THREE FIREPLACES INCLUDING TWO-SIDED STONE FIREPLACE IN THE LIVING ROOM. GORGEOUS PINE AND HARDWOOD FLOORS. INCLUDES STUNNING GOURMET KITCHEN, DELUXE PRIMARY BEDROOM SUITE WITH SITTING ROOM AND GLASS WINDOW SURROUND. TWO ADDITIONAL TWO-BEDROOM SUITES WITH SITTING ROOMS, GUEST ROOM PLUS HOBBY ROOM ON ENTRY LEVEL. THE EXQUISITE SETTING WITH OFF STREET PARKING FOR 10+ CARS IS JUST 10 FROM THE DC LINE, AND VERY NEAR TO THE BELTWAY, CANAL AND POTOMAC RIVER FABULOUS FOR BIKING AND WATER ACTIVITIES.
Location
State MD
County Montgomery
Zoning R200
Rooms
Main Level Bedrooms 1
Interior
Interior Features Attic/House Fan, Breakfast Area, Built-Ins, Carpet, Ceiling Fan(s), Entry Level Bedroom, Family Room Off Kitchen, Floor Plan - Open, Formal/Separate Dining Room, Kitchen - Gourmet, Kitchen - Island, Kitchen - Table Space, Laundry Chute, Primary Bath(s), Recessed Lighting, Skylight(s), Soaking Tub, Upgraded Countertops, Walk-in Closet(s), Window Treatments, Wood Floors
Hot Water 60+ Gallon Tank, Natural Gas
Heating Forced Air, Central, Programmable Thermostat, Zoned
Cooling Central A/C, Programmable Thermostat, Zoned
Flooring Carpet, Hardwood, Wood
Fireplaces Number 3
Fireplaces Type Mantel(s)
Equipment Built-In Microwave, Built-In Range, Commercial Range, Dishwasher, Disposal, Dryer, Exhaust Fan, Extra Refrigerator/Freezer, Freezer, Humidifier, Icemaker, Microwave, Oven - Double, Oven - Self Cleaning, Oven/Range - Gas, Range Hood, Refrigerator, Washer, Water Heater
Fireplace Y
Window Features Atrium,Casement,Double Pane,Insulated,Screens,Skylights,Sliding,Transom
Appliance Built-In Microwave, Built-In Range, Commercial Range, Dishwasher, Disposal, Dryer, Exhaust Fan, Extra Refrigerator/Freezer, Freezer, Humidifier, Icemaker, Microwave, Oven - Double, Oven - Self Cleaning, Oven/Range - Gas, Range Hood, Refrigerator, Washer, Water Heater
Heat Source Natural Gas
Laundry Lower Floor
Exterior
Exterior Feature Deck(s)
Parking Features Additional Storage Area, Built In, Garage - Side Entry, Garage Door Opener, Oversized
Garage Spaces 2.0
Water Access N
View Creek/Stream, Garden/Lawn, Trees/Woods
Roof Type Architectural Shingle
Street Surface Paved
Accessibility None
Porch Deck(s)
Road Frontage City/County, Public
Attached Garage 2
Total Parking Spaces 2
Garage Y
Building
Lot Description Backs to Trees, Cleared, Landscaping, Level, Partly Wooded, Premium, Stream/Creek, Trees/Wooded
Story 3
Sewer Public Sewer
Water Public
Architectural Style Contemporary
Level or Stories 3
Additional Building Above Grade
Structure Type 2 Story Ceilings,9'+ Ceilings,Beamed Ceilings,Cathedral Ceilings,Wood Ceilings,Wood Walls,Paneled Walls,Vaulted Ceilings
New Construction N
Schools
Elementary Schools Bannockburn
Middle Schools Thomas W. Pyle
High Schools Walt Whitman
School District Montgomery County Public Schools
Others
Senior Community No
Tax ID 160702685980
Ownership Fee Simple
SqFt Source Assessor
Security Features Electric Alarm,Fire Detection System,Monitored,Security System,Smoke Detector
Horse Property N
Special Listing Condition Standard
Read Less Info
Want to know what your home might be worth? Contact us for a FREE valuation!

Our team is ready to help you sell your home for the highest possible price ASAP

Bought with Nadia B Nejaime • Compass
"My job is to find and attract mastery-based agents to the office, protect the culture, and make sure everyone is happy! "
3801 Kennett Pike Suite D200, Greenville, Delaware, 19807, United States





