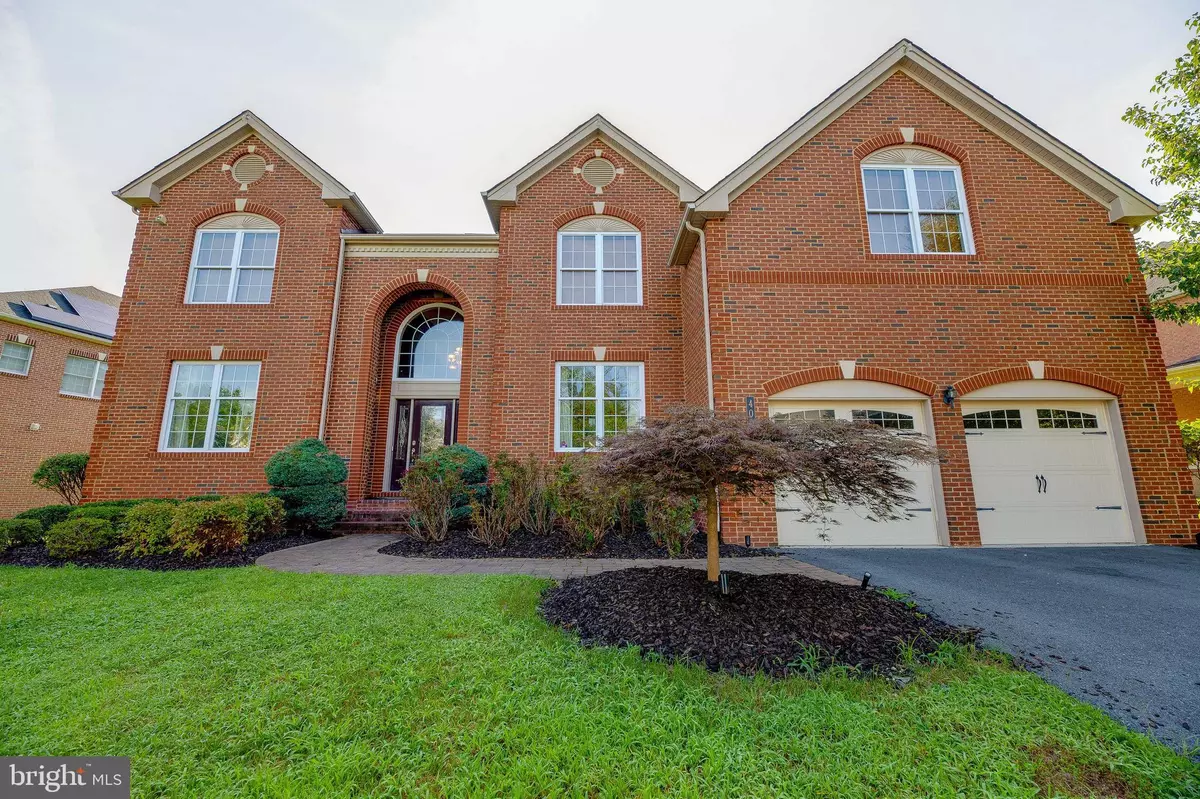$715,000
$715,000
For more information regarding the value of a property, please contact us for a free consultation.
4 Beds
5 Baths
6,600 SqFt
SOLD DATE : 12/28/2020
Key Details
Sold Price $715,000
Property Type Single Family Home
Sub Type Detached
Listing Status Sold
Purchase Type For Sale
Square Footage 6,600 sqft
Price per Sqft $108
Subdivision Marlboro Ridge
MLS Listing ID MDPG565998
Sold Date 12/28/20
Style Colonial
Bedrooms 4
Full Baths 4
Half Baths 1
HOA Fees $115/mo
HOA Y/N Y
Abv Grd Liv Area 4,568
Originating Board BRIGHT
Year Built 2012
Annual Tax Amount $9,576
Tax Year 2020
Property Description
Back on the market. Pending Release. Welcome home! This absolutely gorgeous all brick colonial is situated in the county's premier equestrian community. With 4 generously sized bedrooms and 4.5 baths, this elegantly designed home was created for those with a discerning palate. The gourmet kitchen boasts high-end appliances and a full-sun Morning Room peering out to the tastefully designed Pergola externally located on a beautiful hardscape including seating areas. The Formal Living and Dining Rooms provide space for all your "future" gatherings. The first-floor office is perfect for "Work from Home" days, weeks, or even months! The double-story "Great Room" has 2 story windows and a rear staircase for easy access to the 2nd level. The Owner's suite includes a fireplace, a stunning bathroom with a water closet, a soaking tub, and a separate shower. The owner's closet is an absolute showcase. You won't see a better-situated space for all your clothing, accessories, and shoes. Don't be left in the dark! This home also includes a "standby generator." And, the fully finished basement is absolutely stunning. It includes a full bathroom, exercise room, and storage rooms. Make your appointment today!
Location
State MD
County Prince Georges
Zoning RR
Rooms
Basement Other
Interior
Interior Features Breakfast Area, Built-Ins, Butlers Pantry, Carpet, Ceiling Fan(s), Chair Railings, Crown Moldings, Curved Staircase, Dining Area, Double/Dual Staircase, Family Room Off Kitchen, Floor Plan - Open, Formal/Separate Dining Room, Kitchen - Gourmet, Kitchen - Island, Kitchen - Table Space, Primary Bath(s), Pantry, Recessed Lighting, Skylight(s), Sprinkler System, Upgraded Countertops, Wainscotting, Walk-in Closet(s), Wood Floors
Hot Water Natural Gas
Heating Forced Air
Cooling Central A/C
Fireplaces Number 1
Equipment Built-In Microwave, Dishwasher, Disposal, Dryer, Exhaust Fan, Icemaker, Oven/Range - Gas, Range Hood, Refrigerator, Oven - Double, Oven - Wall, Stainless Steel Appliances, Washer
Appliance Built-In Microwave, Dishwasher, Disposal, Dryer, Exhaust Fan, Icemaker, Oven/Range - Gas, Range Hood, Refrigerator, Oven - Double, Oven - Wall, Stainless Steel Appliances, Washer
Heat Source Natural Gas
Exterior
Parking Features Garage - Front Entry
Garage Spaces 2.0
Amenities Available Club House, Pool - Outdoor, Recreational Center, Common Grounds
Water Access N
View Street
Accessibility None
Attached Garage 2
Total Parking Spaces 2
Garage Y
Building
Lot Description Landscaping, Front Yard, Rear Yard
Story 3
Sewer Public Sewer
Water Public
Architectural Style Colonial
Level or Stories 3
Additional Building Above Grade, Below Grade
New Construction N
Schools
Elementary Schools Barack Obama
Middle Schools James Madison
High Schools Dr. Henry A. Wise, Jr.
School District Prince George'S County Public Schools
Others
HOA Fee Include Common Area Maintenance,Management,Pool(s),Recreation Facility,Trash
Senior Community No
Tax ID 17153849080
Ownership Other
Special Listing Condition Standard
Read Less Info
Want to know what your home might be worth? Contact us for a FREE valuation!

Our team is ready to help you sell your home for the highest possible price ASAP

Bought with Jorge Carlos Guillen • KW United

"My job is to find and attract mastery-based agents to the office, protect the culture, and make sure everyone is happy! "
3801 Kennett Pike Suite D200, Greenville, Delaware, 19807, United States

