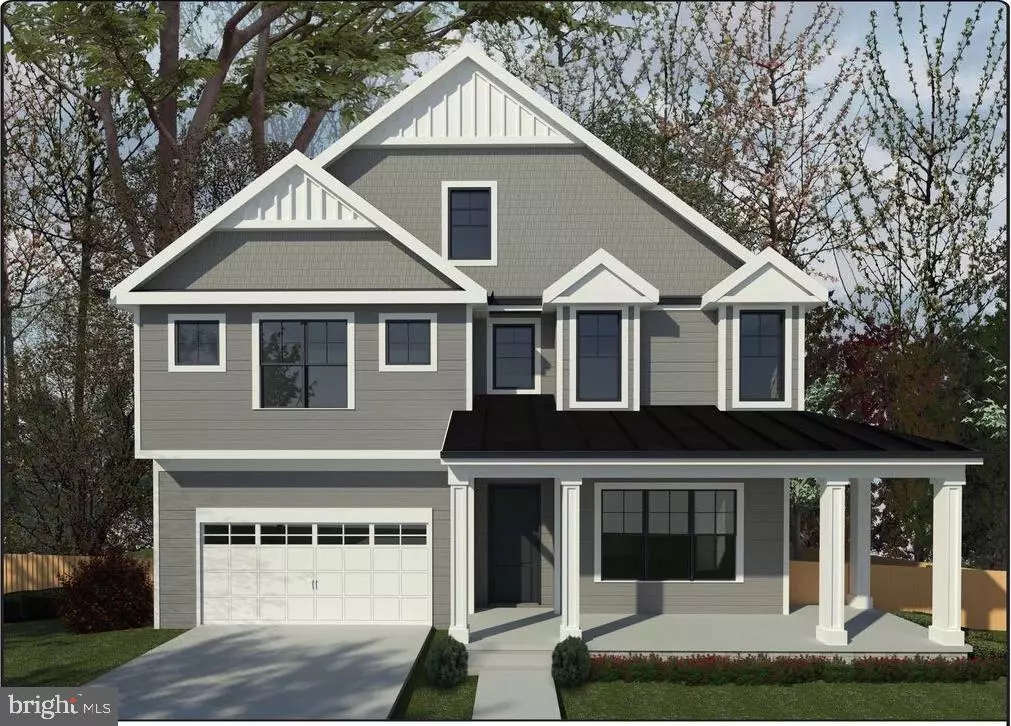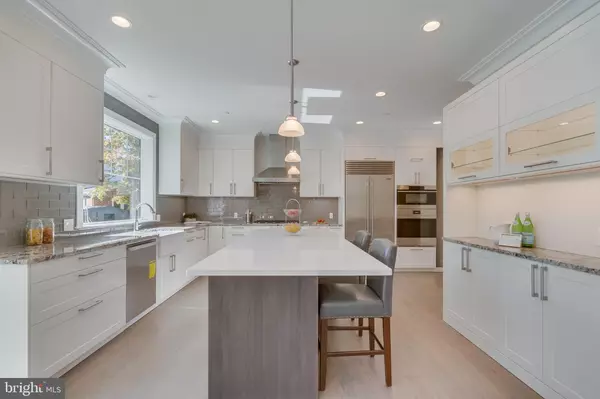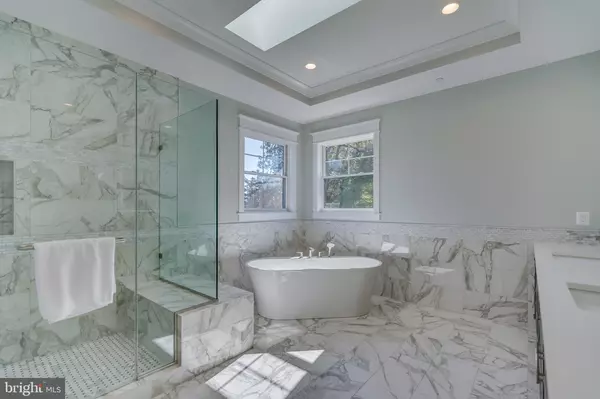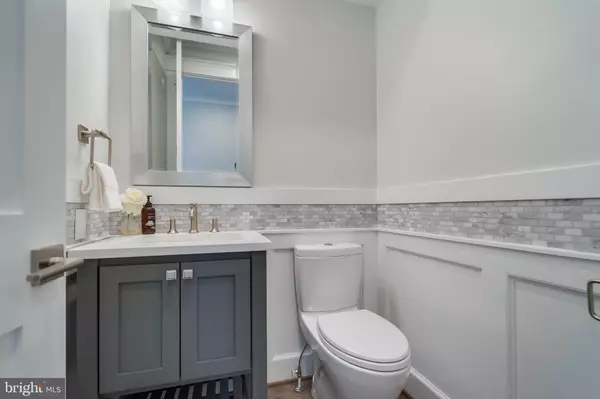$1,787,500
$1,799,000
0.6%For more information regarding the value of a property, please contact us for a free consultation.
7 Beds
6 Baths
5,841 SqFt
SOLD DATE : 07/17/2020
Key Details
Sold Price $1,787,500
Property Type Single Family Home
Sub Type Detached
Listing Status Sold
Purchase Type For Sale
Square Footage 5,841 sqft
Price per Sqft $306
Subdivision Wilson Knolls
MLS Listing ID MDMC687024
Sold Date 07/17/20
Style Craftsman
Bedrooms 7
Full Baths 5
Half Baths 1
HOA Y/N N
Abv Grd Liv Area 4,215
Originating Board BRIGHT
Year Built 2019
Annual Tax Amount $8,324
Tax Year 2020
Lot Size 9,213 Sqft
Acres 0.21
Property Description
Coming Soon to Wilson Knolls, situated on the end of the street next to Miramac Pool, this modern craftsman home is set to be built by a boutique builder with over 35 years of building experience. The proposed home will feature 5,841 finished square feet and will be situated on an 9,213 square foot lot. The exterior of the home will feature an aesthetically pleasing design, finished with high end materials such James Hardie cement siding and black trimmed Pella windows. The front of the home with offer a charming porch, while the back of the home will have a walk out basement with an optional patio. Large windows throughout the home allow for ample natural light to enter and brighten the home. The first floor will feature a bedroom with an en suite bathroom (or possible study), a dining room, living room, and family room warmed by a gas fireplace. The open kitchen and family room will allow for entertaining and dining. The kitchen will be designed with German cabinets from Leicht, Sub Zero and Wolf appliances, and a modern, luxurious feel. A walk-in pantry and mudroom with direct access to the kitchen help to keep the home organized and clean. Leave your shoes and jackets in the cubbies in the mudroom and keep your counters clear by utilizing the shelving in the pantry. The second floor will feature 4 bedrooms and 3 bathrooms, as well as a laundry room and a 4-season room. The owners will be able to enjoy this room year-round with large full-length windows that bring the outdoors inside and a wet bar for convenience. With access from both the hallway and the master bedroom, this room will be the highlight of the home. A luxurious master bathroom and dual walk-in closets will round out the master suite. All bedrooms feature large closets and direct access to bathrooms. The third floor will include a bedroom, bathroom, and a large bonus room with skylights to flood the room with natural light. In the basement, the owners will have a flexible floor plan that will include two legal bedrooms, one bathroom, an optional theater room or exercise room, and still allowing for a large rec room with an optional wet bar and wine cellar. For more details, contact the co-lister. The builder has not begun construction and is willing to work with buyers on the finishes of this home.
Location
State MD
County Montgomery
Zoning R60
Rooms
Other Rooms Living Room, Dining Room, Kitchen, Family Room, Breakfast Room, Sun/Florida Room, Laundry, Mud Room, Recreation Room, Storage Room, Utility Room, Bonus Room
Basement Connecting Stairway, Fully Finished
Main Level Bedrooms 1
Interior
Heating Forced Air
Cooling Central A/C
Fireplaces Number 1
Heat Source Natural Gas
Exterior
Parking Features Garage Door Opener
Garage Spaces 2.0
Water Access N
Accessibility None
Attached Garage 2
Total Parking Spaces 2
Garage Y
Building
Story 3
Sewer Public Sewer
Water Public
Architectural Style Craftsman
Level or Stories 3
Additional Building Above Grade, Below Grade
New Construction Y
Schools
School District Montgomery County Public Schools
Others
Senior Community No
Tax ID 160700651335
Ownership Fee Simple
SqFt Source Estimated
Special Listing Condition Standard
Read Less Info
Want to know what your home might be worth? Contact us for a FREE valuation!

Our team is ready to help you sell your home for the highest possible price ASAP

Bought with Aaron Jeweler • Long & Foster Real Estate, Inc.
"My job is to find and attract mastery-based agents to the office, protect the culture, and make sure everyone is happy! "
3801 Kennett Pike Suite D200, Greenville, Delaware, 19807, United States





