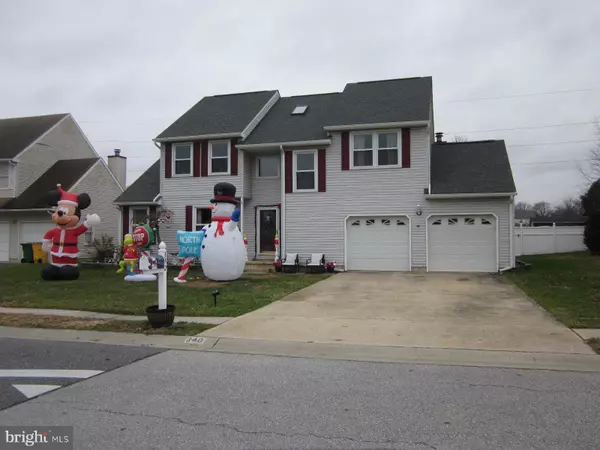$400,000
$400,000
For more information regarding the value of a property, please contact us for a free consultation.
3 Beds
4 Baths
2,325 SqFt
SOLD DATE : 01/31/2022
Key Details
Sold Price $400,000
Property Type Single Family Home
Sub Type Detached
Listing Status Sold
Purchase Type For Sale
Square Footage 2,325 sqft
Price per Sqft $172
Subdivision Bentley Place
MLS Listing ID DENC2012878
Sold Date 01/31/22
Style Colonial
Bedrooms 3
Full Baths 2
Half Baths 2
HOA Fees $1/ann
HOA Y/N Y
Abv Grd Liv Area 2,325
Originating Board BRIGHT
Year Built 1989
Annual Tax Amount $3,450
Tax Year 2021
Lot Size 7,405 Sqft
Acres 0.17
Lot Dimensions 73.80 x 100.00
Property Description
This Beautifully Landscaped two story comtemporary home is now available in Bently Place. The convienent location makes it ideal for the buyer who wants a central location in Delaware. You will love its cathedral ceilings and open foyer feel as you enter. To your left are the formal living and dining rooms, great for gathering of family and friends. Over to the right in the back is a stunning kitchen with quartz countertops, subway tile backsplash, tile floors, new smooth top stove and eating area. The back room of the house is a large family room with a cozy fireplace, cathedral ceilings and lots of room for seating. The sliders go out to a deck, and fenced rear yard. A laundry room, upadated powder room and two car garage finish off the first floor. The second floor has spacious bedrooms. The master bedroom has its own master bath with fresh paint and modern touches including a large stall shower. A shelving area and large walk-in closet gives you plenty of room for all of your things. An updated hallway bathroom and two other bedrooms complete the second floor. The basement is not formally finished but is currently used as separate bar, game table, tv, and exercise areas. So lots of space to play. Seller not providing permits for basement. Come and see all the features this home has to offer.
Location
State DE
County New Castle
Area Newark/Glasgow (30905)
Zoning NCPUD
Rooms
Other Rooms Living Room, Dining Room, Bedroom 2, Bedroom 3, Kitchen, Family Room, Bedroom 1, Laundry, Bathroom 1, Bathroom 2
Basement Full
Main Level Bedrooms 3
Interior
Interior Features Bar, Breakfast Area, Carpet, Crown Moldings, Kitchen - Country, Kitchen - Eat-In, Skylight(s), Stall Shower, Tub Shower, Walk-in Closet(s), Window Treatments
Hot Water Electric
Heating Heat Pump - Electric BackUp
Cooling Central A/C
Flooring Fully Carpeted, Ceramic Tile
Fireplaces Number 1
Equipment Microwave, Oven - Self Cleaning, Refrigerator
Fireplace Y
Window Features Skylights
Appliance Microwave, Oven - Self Cleaning, Refrigerator
Heat Source Electric
Laundry Main Floor
Exterior
Exterior Feature Deck(s)
Parking Features Garage - Front Entry
Garage Spaces 6.0
Fence Rear
Utilities Available Cable TV Available, Electric Available, Sewer Available, Water Available
Water Access N
Roof Type Asphalt,Shingle
Street Surface Black Top
Accessibility None
Porch Deck(s)
Road Frontage State
Attached Garage 2
Total Parking Spaces 6
Garage Y
Building
Lot Description Landscaping, Level
Story 2
Foundation Concrete Perimeter
Sewer Public Sewer
Water Public
Architectural Style Colonial
Level or Stories 2
Additional Building Above Grade
Structure Type Dry Wall,Cathedral Ceilings
New Construction N
Schools
School District Christina
Others
Pets Allowed Y
HOA Fee Include Common Area Maintenance
Senior Community No
Tax ID 11-028.30-005
Ownership Fee Simple
SqFt Source Assessor
Acceptable Financing Conventional, Cash
Listing Terms Conventional, Cash
Financing Conventional,Cash
Special Listing Condition Standard
Pets Allowed No Pet Restrictions
Read Less Info
Want to know what your home might be worth? Contact us for a FREE valuation!

Our team is ready to help you sell your home for the highest possible price ASAP

Bought with Martha Foley • House of Real Estate
"My job is to find and attract mastery-based agents to the office, protect the culture, and make sure everyone is happy! "
3801 Kennett Pike Suite D200, Greenville, Delaware, 19807, United States





