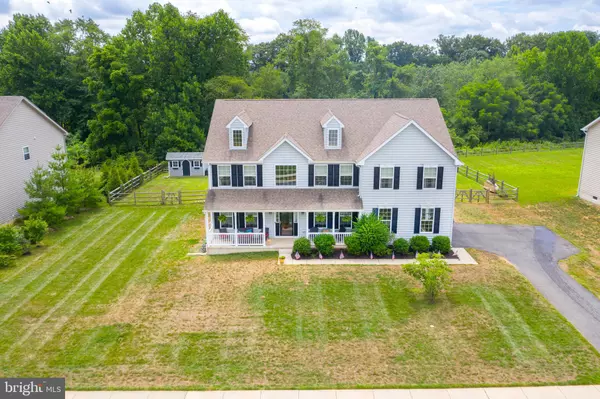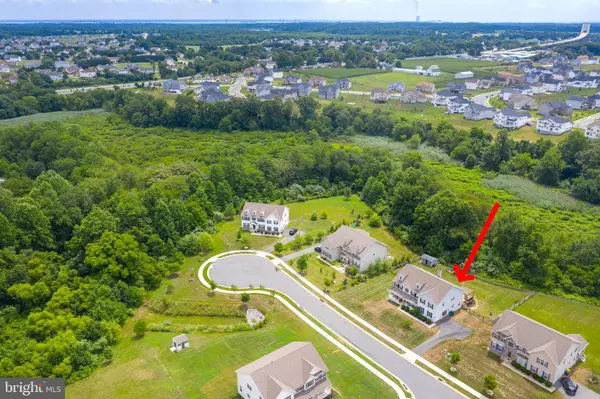$495,000
$495,000
For more information regarding the value of a property, please contact us for a free consultation.
5 Beds
4 Baths
4,950 SqFt
SOLD DATE : 09/18/2020
Key Details
Sold Price $495,000
Property Type Single Family Home
Sub Type Detached
Listing Status Sold
Purchase Type For Sale
Square Footage 4,950 sqft
Price per Sqft $100
Subdivision Northern View
MLS Listing ID DENC505418
Sold Date 09/18/20
Style Colonial
Bedrooms 5
Full Baths 3
Half Baths 1
HOA Fees $37/ann
HOA Y/N Y
Abv Grd Liv Area 4,950
Originating Board BRIGHT
Year Built 2013
Annual Tax Amount $4,647
Tax Year 2020
Lot Size 0.470 Acres
Acres 0.47
Lot Dimensions 0.00 x 0.00
Property Description
406 Janet Ct - A MUST SEE!! - Stunning 5 bed, 3.5 bath home with a desirable but hard to find PRIVATE fenced in backyard that backs up to a lush nature preserve. It is located on a quiet cul-de-sac street in the back of the neighborhood with no thru-traffic. This home has a large open floor plan design with cathedral ceilings in both the entry foyer and large family room with the second floor overlook. The family room is open to the eat-in-kitchen which boasts double wall ovens and a separate over sized 5 burner gas cook-top in the center island. This kitchen is a cook's dream! The family room is spectacular with its majestic floor to ceiling stone facade wood burning fireplace & floor to ceiling windows that allow in tons of natural light with a view of the private back yard & nature preserve. The main floor wouldn't be complete if it weren't for its separate formal dining room with upgraded wainscoting and spacious living room which can also be used as a hobby room, along with a double french door home office. The entire house has upgraded molding and door casings. The second floor is accessed by dual upgraded oak staircases that lead to 3 large bedrooms with abundant closet space, a hall bath with double sink vanity, laundry room with utility sink & brand new cabinets, and finally the massive owner's suite with it's own living room! The owners suite has 2 walk-in closets one of which has been upgraded with built in shelves & drawers, it's own sitting area and a large owner's bathroom with a custom tile shower featuring frame less glass and a stand alone Jacuzzi tub. The basement was completely finished in 2018 to include the 5th bedroom, a full bathroom with upgraded custom tiling, large open living space with surround sound wiring, and a separate custom built stone wet bar. If all of this isn't enough there is a private walk-in wine closet as well! The basement also includes an unfinished storage room with the mechanical appliances and custom built storage shelving. The private backyard includes a 12x15 storage shed with covered wood storage in the back. Looking to grow your own veggies - It's got a custom built 3 bed garden waiting for you with a picket fence and arbor. Enjoy your summer nights on your 20x30 foot custom deck with pergola. If you're looking for the perfect home look no further - this home is move-in ready and will not last long! Your oasis is waiting on this 1/2 acre private lot - you are only limited by your imagination. Schedule your appointments today!!
Location
State DE
County New Castle
Area New Castle/Red Lion/Del.City (30904)
Zoning S
Rooms
Other Rooms Living Room, Dining Room, Primary Bedroom, Bedroom 2, Bedroom 3, Kitchen, Family Room, Basement, Bedroom 1, Office, Bathroom 2, Primary Bathroom, Half Bath
Basement Full, Fully Finished
Interior
Interior Features Bar, Ceiling Fan(s), Crown Moldings, Double/Dual Staircase
Hot Water Natural Gas
Heating Forced Air
Cooling Central A/C
Flooring Hardwood, Carpet
Fireplaces Number 1
Heat Source Natural Gas
Exterior
Parking Features Garage - Side Entry
Garage Spaces 2.0
Water Access N
Roof Type Shingle
Accessibility None
Attached Garage 2
Total Parking Spaces 2
Garage Y
Building
Story 2
Sewer Public Sewer
Water Public
Architectural Style Colonial
Level or Stories 2
Additional Building Above Grade, Below Grade
New Construction N
Schools
School District Colonial
Others
Senior Community No
Tax ID 12-020.00-073
Ownership Fee Simple
SqFt Source Assessor
Acceptable Financing FHA, Conventional, VA
Listing Terms FHA, Conventional, VA
Financing FHA,Conventional,VA
Special Listing Condition Standard
Read Less Info
Want to know what your home might be worth? Contact us for a FREE valuation!

Our team is ready to help you sell your home for the highest possible price ASAP

Bought with Megan Aitken • Keller Williams Realty
"My job is to find and attract mastery-based agents to the office, protect the culture, and make sure everyone is happy! "
3801 Kennett Pike Suite D200, Greenville, Delaware, 19807, United States





