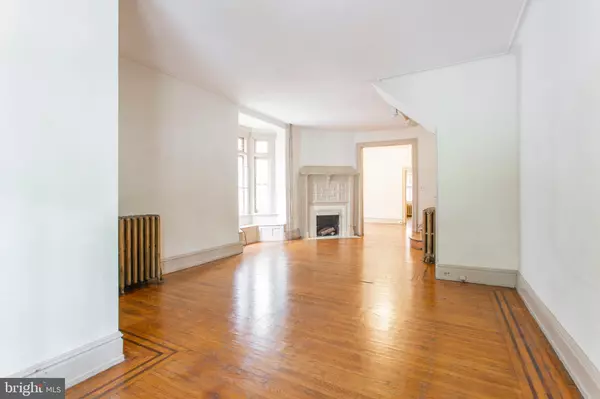$485,000
$500,000
3.0%For more information regarding the value of a property, please contact us for a free consultation.
7 Beds
2 Baths
2,640 SqFt
SOLD DATE : 02/15/2021
Key Details
Sold Price $485,000
Property Type Single Family Home
Sub Type Twin/Semi-Detached
Listing Status Sold
Purchase Type For Sale
Square Footage 2,640 sqft
Price per Sqft $183
Subdivision Cedar Park
MLS Listing ID PAPH947130
Sold Date 02/15/21
Style Victorian
Bedrooms 7
Full Baths 2
HOA Y/N N
Abv Grd Liv Area 2,640
Originating Board BRIGHT
Year Built 1915
Annual Tax Amount $5,806
Tax Year 2020
Lot Size 2,205 Sqft
Acres 0.05
Lot Dimensions 21.00 x 105.00
Property Description
This spacious Victorian twin on a picturesque West Philly block has original details for days, including three tiled fireplaces, inlaid hardwood floors, two clawfoot tubs and a built-in mirrored armoire. With a little TLC-either all at once before move-in or in increments afterthis one could be your forever home. The original oak flooring with inlay runs through most of the main level starting in the living room with turned staircase, decorative fireplace, bay window with leaded glass panels and bench seat; through the formal dining room with another bay window and fireplace; and back into the kitchen. Featuring an L-shaped layout with white cabinets, counters and appliances, its a great footprint to build fromor start from scratch and create your ultimate kitchen. The original rear staircase is intact, providing access to the second floor; its adjacent to the stairs to the basement with good ceiling height, a laundry area and plenty of space for storage. Out back is a covered porch that leads down into a garden with raised planting beds ready to go for the next owner. Seven bedrooms are spread over the top two levels, and should you not need this many there are a couple smaller ones perfect for a home office or an enviable walk-in closet. The largest bedrooms sit at the front of the house. The one on the second floor, behind a stately pocket door, is where youll find the third intricately detailed fireplace, along with a bay window overlooking tree-lined Hazel Ave. The room at the front of the third floor features a gorgeous built-in armoire and connects to a middle bedroom. Theres a full bath on each upper floor. The one on the second floor features a clawfoot tub, vintage pedestal sink and half-wall of breathtaking intact original subway tile surround. The one upstairs is beyond charming with its clawfoot tub over wood floors. The best of Baltimore Ave is at your fingertips, and both Clark and Cedar parks as well as two trolley lines are super close.
Location
State PA
County Philadelphia
Area 19143 (19143)
Zoning RSA3
Rooms
Basement Full
Interior
Hot Water Natural Gas
Heating Steam
Cooling None
Heat Source Natural Gas
Exterior
Water Access N
Accessibility None
Garage N
Building
Story 3
Sewer Public Sewer
Water Public
Architectural Style Victorian
Level or Stories 3
Additional Building Above Grade, Below Grade
New Construction N
Schools
School District The School District Of Philadelphia
Others
Senior Community No
Tax ID 461060500
Ownership Fee Simple
SqFt Source Assessor
Special Listing Condition Standard
Read Less Info
Want to know what your home might be worth? Contact us for a FREE valuation!

Our team is ready to help you sell your home for the highest possible price ASAP

Bought with Michael R. McCann • KW Philly
"My job is to find and attract mastery-based agents to the office, protect the culture, and make sure everyone is happy! "
3801 Kennett Pike Suite D200, Greenville, Delaware, 19807, United States





