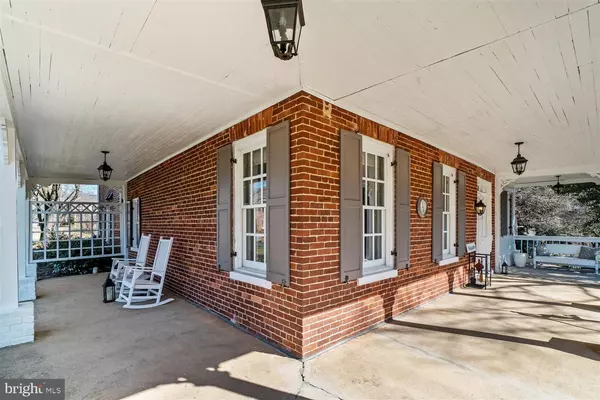$599,900
$599,900
For more information regarding the value of a property, please contact us for a free consultation.
4 Beds
4 Baths
4,052 SqFt
SOLD DATE : 08/07/2020
Key Details
Sold Price $599,900
Property Type Single Family Home
Sub Type Detached
Listing Status Sold
Purchase Type For Sale
Square Footage 4,052 sqft
Price per Sqft $148
Subdivision Wilson Farm
MLS Listing ID MDBC493044
Sold Date 08/07/20
Style Manor
Bedrooms 4
Full Baths 3
Half Baths 1
HOA Y/N N
Abv Grd Liv Area 4,052
Originating Board BRIGHT
Year Built 1856
Annual Tax Amount $6,463
Tax Year 2020
Lot Size 0.890 Acres
Acres 0.89
Property Description
Fabulous historic Reisters/Gore Farmhouse boasting timeless charm & character! This mid 1800's estate has been expanded to 4050 sq ft & sits on .89ac w/koi pond, brick patio & 2-story restored barn offering LOADS of potential. French doors open to a magical view of the barn and grounds. An expansive patio surrounded with privacy offers an amazing area to entertain family and friends. Inside, modern conveniences meet farmhouse charm the kitchen has been renovated with granite counter tops, shiplap and commercial appliances. A third story retreat with private 2nd stairway is a perfect youth/teen space to grow and dream. A restoration pallet runs through the home along with heart-pine floors and winding staircases. Home offers privacy of a farmstead setting in the heart of an established neighborhood that is waking distance to Santonis and Glyndon pool. Owners have done too many updates to list! The home comes with a 1 year Home Warranty and has recently been reviewed by a Home Inspector. Washer, dryer, 2 refrigerators and snow blower included!
Location
State MD
County Baltimore
Rooms
Other Rooms Living Room, Dining Room, Primary Bedroom, Sitting Room, Bedroom 2, Bedroom 3, Bedroom 4, Kitchen, Game Room, Den, Basement, Library, Foyer, Breakfast Room
Basement Connecting Stairway, Outside Entrance, Rear Entrance, Sump Pump, Unfinished, Walkout Stairs
Interior
Interior Features Attic, Kitchen - Table Space, Dining Area, Kitchen - Eat-In, Primary Bath(s), Built-Ins, Crown Moldings, Curved Staircase, Upgraded Countertops, Wood Floors, Floor Plan - Traditional, Double/Dual Staircase
Hot Water Electric
Heating Radiator, Baseboard - Electric
Cooling Central A/C, Ceiling Fan(s)
Fireplaces Number 2
Fireplaces Type Mantel(s), Screen
Equipment Dishwasher, Disposal, Dryer - Front Loading, Microwave, Oven/Range - Gas, Refrigerator, Washer - Front Loading
Fireplace Y
Appliance Dishwasher, Disposal, Dryer - Front Loading, Microwave, Oven/Range - Gas, Refrigerator, Washer - Front Loading
Heat Source Natural Gas
Exterior
Parking Features Other
Garage Spaces 2.0
Fence Rear, Wood, Vinyl
Water Access N
Roof Type Metal
Accessibility None
Total Parking Spaces 2
Garage Y
Building
Story 3
Sewer Public Sewer
Water Public
Architectural Style Manor
Level or Stories 3
Additional Building Above Grade
New Construction N
Schools
Elementary Schools Glyndon
Middle Schools Franklin
High Schools Franklin
School District Baltimore County Public Schools
Others
Senior Community No
Tax ID 04042500001434
Ownership Fee Simple
SqFt Source Estimated
Security Features Main Entrance Lock,Smoke Detector
Special Listing Condition Standard
Read Less Info
Want to know what your home might be worth? Contact us for a FREE valuation!

Our team is ready to help you sell your home for the highest possible price ASAP

Bought with James T Weiskerger • Next Step Realty

"My job is to find and attract mastery-based agents to the office, protect the culture, and make sure everyone is happy! "
3801 Kennett Pike Suite D200, Greenville, Delaware, 19807, United States





